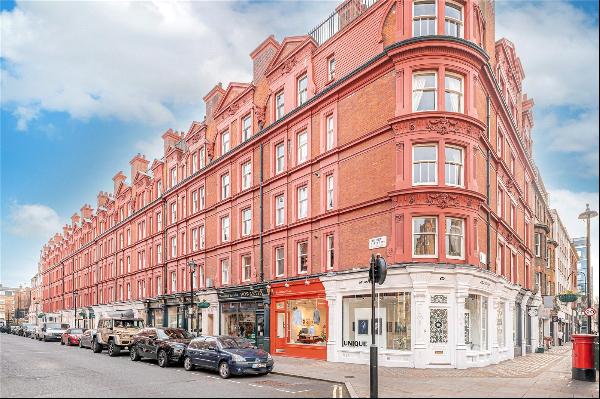出售, Guided Price: GBP 3,375,000
Edbrooke Road, London, W9 2DG, 倫敦, 英格蘭, 英國
樓盤類型 : 單獨家庭住宅
樓盤設計 : N/A
建築面積 : 2,416 ft² / 224 m²
佔地面積 : N/A
睡房 : 4
浴室 : 0
浴室(企缸) : 0
MLS#: N/A
樓盤簡介
Location
Maida Vale & Little Venice is a stunning location in West London.
Paddington Recreational Ground offers an open green space for the avid jogger and dog walker, as well as an athletics track, gym and 3D artificial pitch. In addition, there are a number of tennis clubs in the immediate area.
Maida Vale & Little Venice benefits from a wide selection of local amenities such as cafes, bars, restaurants, florists and green grocers accessible via Clifton Road, Formosa Street and Lauderdale Parade.
Within Little Venice hidden behind some architectural gates is London’s most beautiful garden centre Clifton Nurseries, which boasts a charming café within a stylish glasshouse.
Little Venice Regents Canal is home to dozens of narrow boats, water cafés and two superb restaurants The Waterway and The Summerhouse, both with spectacular views overlooking the canal.
The local area has excellent transport links from Maida Vale Station (Bakerloo Line), Warwick Avenue Station (Bakerloo Line) and Paddington Station (Heathrow Express and Elizabeth Line).
Description
This beautifully presented freehold house retains many superb period features and benefits from an abundance of natural light. The well-arranged accommodation includes four double bedrooms and three bathrooms. The property offers generous living space arranged across two floors. The raised ground floor comprises an exceptional double reception room with high ceilings, wood burner and large bay window overlooking a communal garden, plus a spacious office with a picture window overlooking the private garden. The lower ground floor comprises a superb dining and entertaining space, which includes a beautiful Bulthaup designed kitchen with Wolff appliances, a well-appointed separate utility room, and a generous dining area with bi-folding doors opening onto the garden and outdoor dining area.
The bedroom accommodation comprises a generous principal bedroom arranged across the whole of the second floor, which includes ample built-in storage and a generous en suite bathroom plus a separate dressing room located off the half landing. The first floor comprises two double bedrooms, both with built-in storage, and a generous bathroom. The fourth double bedroom is situated on the lower ground floor, with a separate bathroom.
更多
Maida Vale & Little Venice is a stunning location in West London.
Paddington Recreational Ground offers an open green space for the avid jogger and dog walker, as well as an athletics track, gym and 3D artificial pitch. In addition, there are a number of tennis clubs in the immediate area.
Maida Vale & Little Venice benefits from a wide selection of local amenities such as cafes, bars, restaurants, florists and green grocers accessible via Clifton Road, Formosa Street and Lauderdale Parade.
Within Little Venice hidden behind some architectural gates is London’s most beautiful garden centre Clifton Nurseries, which boasts a charming café within a stylish glasshouse.
Little Venice Regents Canal is home to dozens of narrow boats, water cafés and two superb restaurants The Waterway and The Summerhouse, both with spectacular views overlooking the canal.
The local area has excellent transport links from Maida Vale Station (Bakerloo Line), Warwick Avenue Station (Bakerloo Line) and Paddington Station (Heathrow Express and Elizabeth Line).
Description
This beautifully presented freehold house retains many superb period features and benefits from an abundance of natural light. The well-arranged accommodation includes four double bedrooms and three bathrooms. The property offers generous living space arranged across two floors. The raised ground floor comprises an exceptional double reception room with high ceilings, wood burner and large bay window overlooking a communal garden, plus a spacious office with a picture window overlooking the private garden. The lower ground floor comprises a superb dining and entertaining space, which includes a beautiful Bulthaup designed kitchen with Wolff appliances, a well-appointed separate utility room, and a generous dining area with bi-folding doors opening onto the garden and outdoor dining area.
The bedroom accommodation comprises a generous principal bedroom arranged across the whole of the second floor, which includes ample built-in storage and a generous en suite bathroom plus a separate dressing room located off the half landing. The first floor comprises two double bedrooms, both with built-in storage, and a generous bathroom. The fourth double bedroom is situated on the lower ground floor, with a separate bathroom.




















