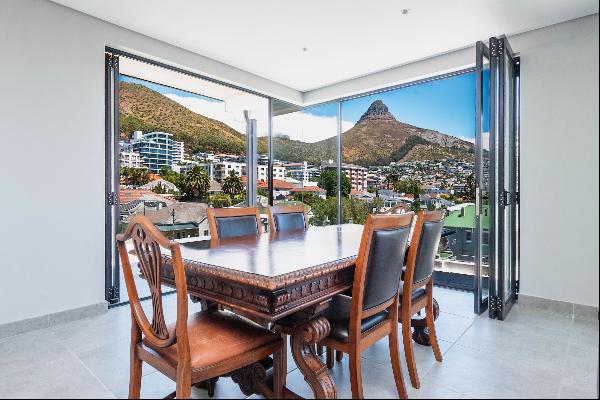出售, ZAR 68,000,000
開普敦, 西開普, 南非
樓盤類型 : 單獨家庭住宅
樓盤設計 : N/A
建築面積 : 9,149 ft² / 850 m²
佔地面積 : N/A
睡房 : 4
浴室 : 5
浴室(企缸) : 0
MLS#: N/A
樓盤簡介
A sanctuary of Japanese-inspired elegance paired with modern luxury. Covering 850 m² under roof, this home offers expansive living areas, 4 versatile bedrooms, and 5.5 bathrooms, including a ground-floor main suite featuring an imported Japanese Ofuro bath.
The 1st-floor family wing includes two bedrooms or an adaptable en-suite with a TV room, while the 2nd-floor double-level guest/teen suite comes complete with a kitchenette.
Relish 400 m² of outdoor spaces spread across multiple patios and decks adorned with bamboo and cedar. Entertain in the Bulthaup kitchen, fitted with Gaggenau appliances. Enjoy the luxury of a gym, sauna, pool, and sun deck for ultimate relaxation. Take a moment to admire the serene beauty of the koi pond, a perfect touch of tranquility.
Other highlights include a 2,400-bottle wine cellar, engineered oak finishes, double-glazed sliding doors, and multiple storage rooms. A gallery-style entrance and timeless design add to the home's appeal.
Tucked away in a Higgovale cul-de-sac, this property combines exclusivity, privacy, and tranquil views.
Contact Maud now to arrange a private viewing.




















