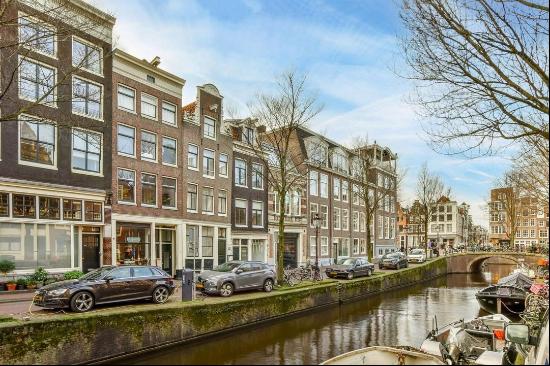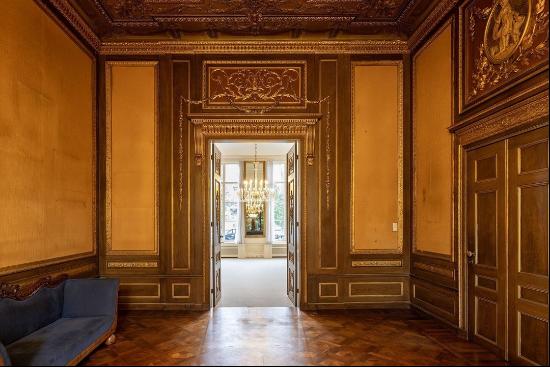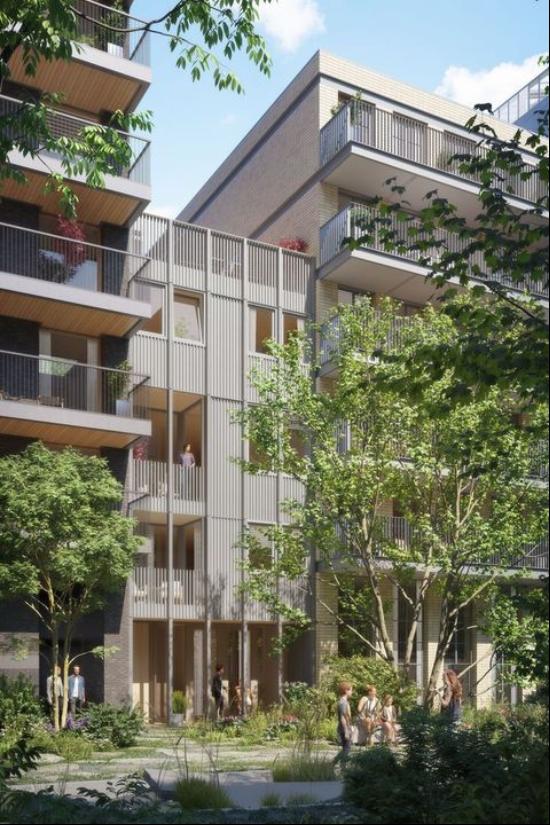出售, EUR 5,000,000
阿姆斯特丹, 荷蘭
樓盤類型 : 城市別墅
樓盤設計 : N/A
建築面積 : 8,912 ft² / 828 m²
佔地面積 : N/A
睡房 : 5
浴室 : 0
浴室(企缸) : 0
MLS#: N/A
樓盤簡介
STATE-OF-THE-ART DESIGNER VILLA
This modern ultimate state-of-the-art villa is located in the metropolitan area of Amsterdam. A unique villa built with the finest materials. Completely unique in the Netherlands and far beyond. The villa offers high tech living of the highest level on a large plot and leaves an unforgettable impression on every visitor. An ideal home where you can enjoy the height of luxury at a five-star level where you can leave the hustle and bustle of the day behind. The ultimate place to receive international guests. It combines the best of living in a manor by a comfortable and very environment.
Amsterdam, Den Haag, Rotterdam and Utrecht, with all their liveliness, art, historic museums, shops and restaurants but also several airports can be reached in no time to swiftly and efficiently travel internationally. Invite your loved ones, family and friends from all over the world to enjoy an oasis of luxury in a central point in Western Europe.
The villa, designed by famous architect Bert Verwey, is designed with eye for detail and offers unrivalled luxury and the best quality. Verwey's designs don't just limit themselves to the outside and the layout. Every part of the house tries to connect its outside with the interior. The interior is seen as intrinsically tied to the exterior and both need to be in harmony. As an extension of this, all furniture is also specially designed.
This villa has a floor surface of over 828 m² and comes with all possible advanced technologies and facilities. This state-of-the-art villa is built in a rectangle shape. The left side is built as an office for work, the middle part contains the living and sleeping quarters and the right flank is the space for relaxation.
Several high-grade materials have been used in the manor. Nearly all floors are made of marble and the closets in several rooms are made of mahogany. Unique about this villa is that the foundations and the concreting of the basement have been done in underwater concrete. The only one of its kind in the entire world. The roofing mostly consists of slates.
GROUND FLOOR
Upon entering, you immediately experience a very tastefully modern decorated house. The beautiful design details by Bert Verwey speak volumes. A large open kitchen with high-grade and incredibly complete built-in devices by Gaggenau (fryer, steaming devices, extractor and such), two American fridges and a fireplace. Adjacent is a dining room with a fireplace. Stylish sliding doors provide access to the balcony with view of the large patio. All windows in the entire house have double glazing and the sliding doors have been installed in such a way that they disappear between the cavity walls when opened. This way, inside and outside become one. The spacious living room with a beautiful open space is perhaps the most beautiful space in the house and is situated in the right flank of the manor. The open space provides quiet and space and an intimate feeling. Adjacent is a large glasshouse on the southwest façade and a magnificent patio with adult trees on the inner side.
OFFICE
There is an office in the left wing on the ground floor. Through a separate entrance, you enter the hallway with a goods lift and closets. The work and study room comes with beautiful built-in closet made from mahogany. Adjacent is a small hallway to the guest bedroom or study with pantry, shower and toilet and the garage which has space for 4 cars. In the garage, there's a large built-in cabinet wall and a sink. The floor is tiled. Lovely detail: from your office, you can look through a long horizontal line of glass in the hand-made mahogany cabinet wall at your collection of fancy cars.
FIRST FLOOR
On the first floor, you can find the impressive master bedroom with your own bathroom and two spacious walk-in closets and a fireplace. Adjacent is a second bedroom with walk-in closet and bathroom. Additionally, the left wing of this floor has a spacious office space that is accessible through the office space on the ground floor.
BASEMENT
For the necessary relaxation, there's a luxury pool and infrared sauna in the right flank. These can be found in the right flank under the living room. The pool is 1.50 meters deep and has dimensions of around 12 x 6 m. Fiber lightning in the ceiling compliments the whole. For the sports lover, there's a professional fitness space and a solarium.
On this floor of the residence, in the middle part, there are two luxury five-star. Both come with built-in closets that separate a sleeping and sitting section, a fireplace, bathroom with a (bubble) bath and mirror closet. Every apartment also has fiber lighting in the ceiling.
Lastly, in the left wing there's a spacious grand café with a hand-made bar and billiards and a home cinema. The cinema has fiber lighting on the ceiling. A Fireplace provides wonderful long winter nights and once again, all closets and furniture have been designed by Verwey. From the grand café, you have access to the patio through French doors. Ideal for parties and celebrations. A large wine cellar with a climate installation is of course a must-have as well.
GARDEN AND OUTDOOR SPACE
The special thing about the design by Verwey is that the patio on the inner side is one floor lower than on the front side, creating an intimate style but also providing daylight for all the rooms in the basement. The spacious patio has adult trees in pots. The enormous waterfall with water basin provide refreshment in summer, the large pond is inhabited by koi-carps and there are numerous seats to comfortably spend the summer months outside.
Surrounding the house is a garden designed by Bert Verwey with patios, terraces, ponds, tennis court and tennis house. The pond in the front and backyard as well as the tennis court are founded with underwater concrete. In the gardens, high-grade materials are used and has special trees. Especially exceptional is the official tennis court made for actual matches (US Open court) with a floor surface of 730 m² and a tennis house of around 50 m². This can also serve as a guest house and has a shower, small kitchen and electric heating.
SECURITY AND TECHNOLOGY
Unique in the Netherlands is the safe house that stretches over multiple floors; from the basement up to the second floor of the middle part of the main house. The safe house comes with special glazing and doors.
In the basement is a large area where you can find all of the technical facilities of this villa. With regard to high-tech functions: the villa is equipped with a domotica system, audio and theatre system, central vacuum installation, fireplaces of the Boley brand, floor heating, air-conditioning/climate and air treatment, a water level security system.
The entire property is fenced. In the gardens, an underground GPS detection system has been installed with garden lighting across the entire perimeter. There's a large number of security cameras. There's a power current in both the house and tennis house. Lastly, there's a gardener's home and a small greenhouse. The driveway from the IJweg to the manor is locked using an electric fence and provides access to the property.
LOCATION
The manor has a beneficial location in the rural area. The citycenter of Amsterdam is a short distance away. The manor is around 7 km from the A44 (Leiden – Schiphol). Using motorized traffic, Schiphol and Schiphol-Oost can be reached within 20 minutes . It's close to the financial heart of the Netherlands and a stone's throw away from the most beautiful cities in the Netherlands. What do you think of Amsterdam, Harlem, Utrecht and The Hague? All these cities have beautiful historic centers and an excellent selection of stores, restaurants, universities, academic hospitals, museums, events, business centers etc. Even for international train traffic, you can go everywhere from this modern villa located in the metropolitan area of Amsterdam.
Useable residential area: 828 m2
Other indoor space: 880 m2
Building-related outdoor space: 83 m2
Capacity residence: 5,838 m3
Plot size: 12,900 m2
Date of construction: 2004
Acceptance in consultation.
Awarded based on preferences of owner(s).
Measurements according to measurement report
更多
This modern ultimate state-of-the-art villa is located in the metropolitan area of Amsterdam. A unique villa built with the finest materials. Completely unique in the Netherlands and far beyond. The villa offers high tech living of the highest level on a large plot and leaves an unforgettable impression on every visitor. An ideal home where you can enjoy the height of luxury at a five-star level where you can leave the hustle and bustle of the day behind. The ultimate place to receive international guests. It combines the best of living in a manor by a comfortable and very environment.
Amsterdam, Den Haag, Rotterdam and Utrecht, with all their liveliness, art, historic museums, shops and restaurants but also several airports can be reached in no time to swiftly and efficiently travel internationally. Invite your loved ones, family and friends from all over the world to enjoy an oasis of luxury in a central point in Western Europe.
The villa, designed by famous architect Bert Verwey, is designed with eye for detail and offers unrivalled luxury and the best quality. Verwey's designs don't just limit themselves to the outside and the layout. Every part of the house tries to connect its outside with the interior. The interior is seen as intrinsically tied to the exterior and both need to be in harmony. As an extension of this, all furniture is also specially designed.
This villa has a floor surface of over 828 m² and comes with all possible advanced technologies and facilities. This state-of-the-art villa is built in a rectangle shape. The left side is built as an office for work, the middle part contains the living and sleeping quarters and the right flank is the space for relaxation.
Several high-grade materials have been used in the manor. Nearly all floors are made of marble and the closets in several rooms are made of mahogany. Unique about this villa is that the foundations and the concreting of the basement have been done in underwater concrete. The only one of its kind in the entire world. The roofing mostly consists of slates.
GROUND FLOOR
Upon entering, you immediately experience a very tastefully modern decorated house. The beautiful design details by Bert Verwey speak volumes. A large open kitchen with high-grade and incredibly complete built-in devices by Gaggenau (fryer, steaming devices, extractor and such), two American fridges and a fireplace. Adjacent is a dining room with a fireplace. Stylish sliding doors provide access to the balcony with view of the large patio. All windows in the entire house have double glazing and the sliding doors have been installed in such a way that they disappear between the cavity walls when opened. This way, inside and outside become one. The spacious living room with a beautiful open space is perhaps the most beautiful space in the house and is situated in the right flank of the manor. The open space provides quiet and space and an intimate feeling. Adjacent is a large glasshouse on the southwest façade and a magnificent patio with adult trees on the inner side.
OFFICE
There is an office in the left wing on the ground floor. Through a separate entrance, you enter the hallway with a goods lift and closets. The work and study room comes with beautiful built-in closet made from mahogany. Adjacent is a small hallway to the guest bedroom or study with pantry, shower and toilet and the garage which has space for 4 cars. In the garage, there's a large built-in cabinet wall and a sink. The floor is tiled. Lovely detail: from your office, you can look through a long horizontal line of glass in the hand-made mahogany cabinet wall at your collection of fancy cars.
FIRST FLOOR
On the first floor, you can find the impressive master bedroom with your own bathroom and two spacious walk-in closets and a fireplace. Adjacent is a second bedroom with walk-in closet and bathroom. Additionally, the left wing of this floor has a spacious office space that is accessible through the office space on the ground floor.
BASEMENT
For the necessary relaxation, there's a luxury pool and infrared sauna in the right flank. These can be found in the right flank under the living room. The pool is 1.50 meters deep and has dimensions of around 12 x 6 m. Fiber lightning in the ceiling compliments the whole. For the sports lover, there's a professional fitness space and a solarium.
On this floor of the residence, in the middle part, there are two luxury five-star. Both come with built-in closets that separate a sleeping and sitting section, a fireplace, bathroom with a (bubble) bath and mirror closet. Every apartment also has fiber lighting in the ceiling.
Lastly, in the left wing there's a spacious grand café with a hand-made bar and billiards and a home cinema. The cinema has fiber lighting on the ceiling. A Fireplace provides wonderful long winter nights and once again, all closets and furniture have been designed by Verwey. From the grand café, you have access to the patio through French doors. Ideal for parties and celebrations. A large wine cellar with a climate installation is of course a must-have as well.
GARDEN AND OUTDOOR SPACE
The special thing about the design by Verwey is that the patio on the inner side is one floor lower than on the front side, creating an intimate style but also providing daylight for all the rooms in the basement. The spacious patio has adult trees in pots. The enormous waterfall with water basin provide refreshment in summer, the large pond is inhabited by koi-carps and there are numerous seats to comfortably spend the summer months outside.
Surrounding the house is a garden designed by Bert Verwey with patios, terraces, ponds, tennis court and tennis house. The pond in the front and backyard as well as the tennis court are founded with underwater concrete. In the gardens, high-grade materials are used and has special trees. Especially exceptional is the official tennis court made for actual matches (US Open court) with a floor surface of 730 m² and a tennis house of around 50 m². This can also serve as a guest house and has a shower, small kitchen and electric heating.
SECURITY AND TECHNOLOGY
Unique in the Netherlands is the safe house that stretches over multiple floors; from the basement up to the second floor of the middle part of the main house. The safe house comes with special glazing and doors.
In the basement is a large area where you can find all of the technical facilities of this villa. With regard to high-tech functions: the villa is equipped with a domotica system, audio and theatre system, central vacuum installation, fireplaces of the Boley brand, floor heating, air-conditioning/climate and air treatment, a water level security system.
The entire property is fenced. In the gardens, an underground GPS detection system has been installed with garden lighting across the entire perimeter. There's a large number of security cameras. There's a power current in both the house and tennis house. Lastly, there's a gardener's home and a small greenhouse. The driveway from the IJweg to the manor is locked using an electric fence and provides access to the property.
LOCATION
The manor has a beneficial location in the rural area. The citycenter of Amsterdam is a short distance away. The manor is around 7 km from the A44 (Leiden – Schiphol). Using motorized traffic, Schiphol and Schiphol-Oost can be reached within 20 minutes . It's close to the financial heart of the Netherlands and a stone's throw away from the most beautiful cities in the Netherlands. What do you think of Amsterdam, Harlem, Utrecht and The Hague? All these cities have beautiful historic centers and an excellent selection of stores, restaurants, universities, academic hospitals, museums, events, business centers etc. Even for international train traffic, you can go everywhere from this modern villa located in the metropolitan area of Amsterdam.
Useable residential area: 828 m2
Other indoor space: 880 m2
Building-related outdoor space: 83 m2
Capacity residence: 5,838 m3
Plot size: 12,900 m2
Date of construction: 2004
Acceptance in consultation.
Awarded based on preferences of owner(s).
Measurements according to measurement report
位於荷蘭,阿姆斯特丹的“IJweg 1734”是一處8,912ft²阿姆斯特丹出售城市別墅,EUR 5,000,000。這個高端的阿姆斯特丹城市別墅共包括5間臥室和0間浴室。你也可以尋找更多阿姆斯特丹的豪宅、或是搜索阿姆斯特丹的出售豪宅。

















