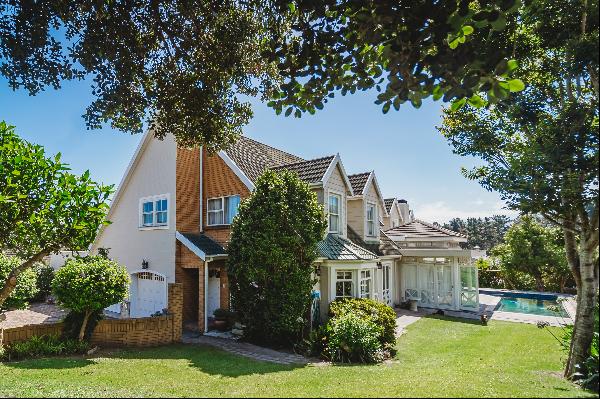出售, ZAR 5,900,000
佐治, 西開普, 南非
樓盤類型 : 單獨家庭住宅
樓盤設計 : 當代式
建築面積 : 3,735 ft² / 347 m²
佔地面積 : N/A
睡房 : 4
浴室 : 3
浴室(企缸) : 0
MLS#: 35YNS2
樓盤簡介
A Colonial family home, tastefully preserved, is set within a manageable sized garden, with clipped topiary hedges and age-old shrubs and trees.
One of a handful of original Heatherlands homes, this “double storey” reflects the charm, character and space of bygone days, yet it has been stylishly and sensitively updated, to meet the high standards of modern day living. Solid Oregon pine floorboards, a staircase with balustrades, several fireplaces and a conservatory, with a glass roof, add to the stylish appeal of this extra-ordinary home. The elegant and functional kitchen, with granite surfaces, is open plan to one of the three, large, interleading living areas. One of the living areas, complete a with large, built-in braai and pizza oven, opens out to the enchanting garden and pool terrace. A study and spacious bedroom, with fireplace and bathroom, is positioned on the ground floor and a further three bedrooms and two bathrooms are positioned on the upper level. A wide, north-facing verandah is an integral part of the charming garden and features a fitted braai. The adjoining property provides two units each offering two bedrooms, a bathroom and open plan kitchen living area and is also offered for sale by the same owner for R2 950 000.00 If you’re looking for a vintage home, of grand proportions and stylish updating, look no further!
更多
One of a handful of original Heatherlands homes, this “double storey” reflects the charm, character and space of bygone days, yet it has been stylishly and sensitively updated, to meet the high standards of modern day living. Solid Oregon pine floorboards, a staircase with balustrades, several fireplaces and a conservatory, with a glass roof, add to the stylish appeal of this extra-ordinary home. The elegant and functional kitchen, with granite surfaces, is open plan to one of the three, large, interleading living areas. One of the living areas, complete a with large, built-in braai and pizza oven, opens out to the enchanting garden and pool terrace. A study and spacious bedroom, with fireplace and bathroom, is positioned on the ground floor and a further three bedrooms and two bathrooms are positioned on the upper level. A wide, north-facing verandah is an integral part of the charming garden and features a fitted braai. The adjoining property provides two units each offering two bedrooms, a bathroom and open plan kitchen living area and is also offered for sale by the same owner for R2 950 000.00 If you’re looking for a vintage home, of grand proportions and stylish updating, look no further!



















