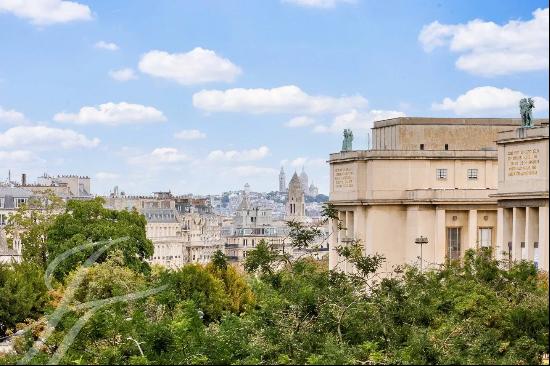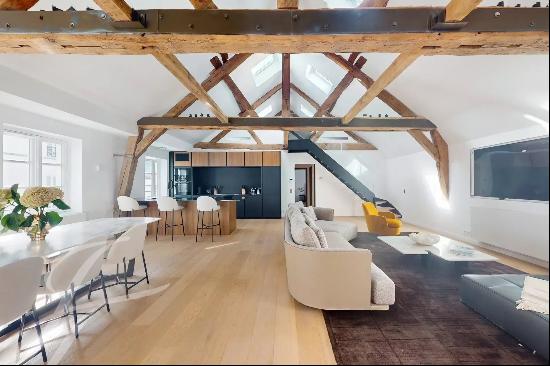出售, EUR 8,500,000
巴黎, 巴黎,巴黎大區, 法國
樓盤類型 : 普通公寓
樓盤設計 : N/A
建築面積 : 2,421 ft² / 225 m²
佔地面積 : N/A
睡房 : 3
浴室 : 0
浴室(企缸) : 0
MLS#: N/A
樓盤簡介
Place François Ier, in the heart of the prestigious Golden Triangle.
On the top floors (7th and 8th) of a remarkable 1930's Art-Deco style building designed by renowned architect Charles Lemaresquier, this rare penthouse of about 225 sqm living space includes an extensively glazed workshop-style living/reception room featuring 5.70 metre high ceilings and opens onto a 27 sqm terrace, a dining room, a kitchen, and three bedrooms with bath or shower rooms. Fully air conditioned.
Benefiting from an 84 sqm terrace, the upper floor comprises a sitting room, a study, and a fitness room with a shower room.
A fourth 45 sqm terrace commands a panoramic view of the capital.
Two parking spaces in the building may be acquired at extra cost.
更多
On the top floors (7th and 8th) of a remarkable 1930's Art-Deco style building designed by renowned architect Charles Lemaresquier, this rare penthouse of about 225 sqm living space includes an extensively glazed workshop-style living/reception room featuring 5.70 metre high ceilings and opens onto a 27 sqm terrace, a dining room, a kitchen, and three bedrooms with bath or shower rooms. Fully air conditioned.
Benefiting from an 84 sqm terrace, the upper floor comprises a sitting room, a study, and a fitness room with a shower room.
A fourth 45 sqm terrace commands a panoramic view of the capital.
Two parking spaces in the building may be acquired at extra cost.




















