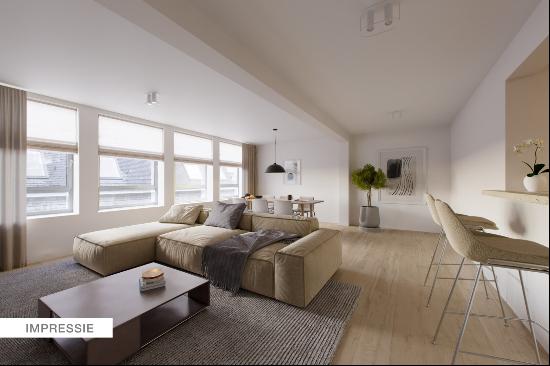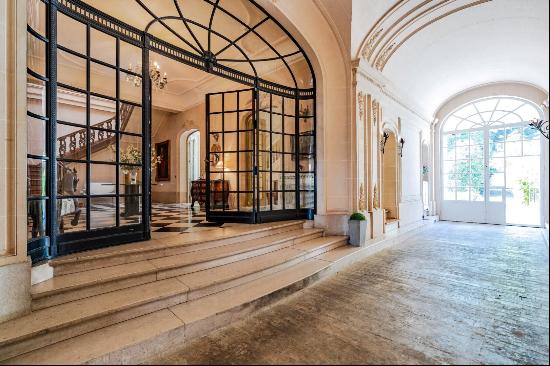出售, EUR 1,690,000
比利時
樓盤類型 : 城市別墅
樓盤設計 : N/A
建築面積 : 8,072 ft² / 750 m²
佔地面積 : N/A
睡房 : 5
浴室 : 2
浴室(企缸) : 0
MLS#: N/A
樓盤簡介
<p>Exceptionally stylish estate on approximately 2.5 hectares located just a stone's throw from the center of Turnhout. Beautiful entrance hall, spacious living room, library, equipped kitchen, elegant dining room, spacious master suite with dressing room and luxurious bathroom, 3 additional spacious bedrooms with extra bathroom, attic, full-fledged outbuilding, garden with large terraces and pond.</p><p>This domain was brought into its current form in 1992 by the renowned contractor Borgmans. In 2004, the interior was thoroughly redesigned by Van der Voort Interiors and the garden was completely transformed by Garden Design and Landscaping.</p><p>Entrance: The domain has a beautiful entrance gate with a long driveway. To the right is the main villa and on the left is the full-fledged caretaker's house with parking facilities for 2 cars.</p><p>Ground floor:</p><p>The entrance hall of the villa immediately gives an indication of the atmosphere we can expect in the rest of this exceptional home. The high ceilings, the stunning natural stone floors, and the beautiful lines create a timeless elegance. In front of us is the loggia with a view of the stylized garden. On the left, we find the spacious living room, beautifully furnished with a classical fireplace. To the right of the entrance hall is the office or library, equipped with a rare beautiful parquet floor, fireplace, paneling, and built-in cabinets. Via the front corridor, we come to the staircase leading to the first floor, but first, we walk to the living kitchen, which is bathed in warm colors and materials. Cooking enthusiasts can enjoy themselves at the semi-professional gas stove. Adjacent is a pantry with a walk-in pantry. The majestic dining room is located at the back of the villa with a view of the immense terrace. There is also a utility room with laundry facilities and a beautiful cellar, ideal for storing wine.</p><p>First floor:</p><p>The villa has a beautiful master bedroom that can be described more as a suite. The adjoining bathroom is very refined in design and is equipped with every imaginable luxury. There is also a spacious guest room with a full-fledged bathroom and 2 additional bedrooms.</p><p>Special features:<br />- Absolute top class and unique in its kind<br />- Superb location<br />- Full-fledged outbuilding<br />- Unprecedentedly beautiful garden design<br />- Stable for keeping deer, ...</p>
更多
位於比利時的“Steenweg op Merksplas 42”是一處8,072ft²比利時出售城市別墅,EUR 1,690,000。這個高端的比利時城市別墅共包括5間臥室和2間浴室。你也可以尋找更多比利時的豪宅、或是搜索比利時的出售豪宅。




















