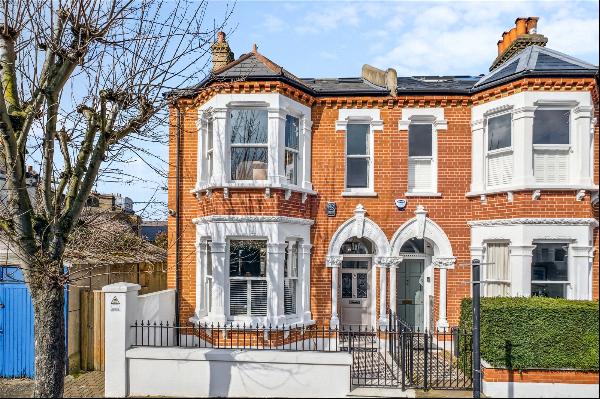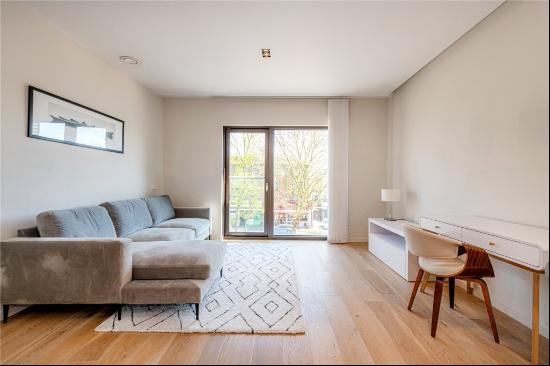出售, Offers Over: GBP 1,500,000
The Paddocks, Lambley Lane, Burton Joyce, Nottingham, NG14 5HF, 英國
樓盤類型 : 單獨家庭住宅
樓盤設計 : N/A
建築面積 : 5,809 ft² / 540 m²
佔地面積 : N/A
睡房 : 5
浴室 : 0
浴室(企缸) : 0
MLS#: N/A
樓盤簡介
Location
Burton Joyce is a thriving village set in Trent Valley countryside to the north east of Nottingham, offering an extensive range of village amenities, a large range of social/cultural and sporting facilities, a village hall and sports ground, several village inns and 'active' churches.
The village offers direct access to local junior and senior schooling whilst being conveniently located for a wider range of first class educational opportunities in Nottingham's independent day schools and Southwell Minster School.
From Burton Joyce station there is a direct rail link into Nottingham centre with convenient road access from the village into Nottingham and the surrounding regional centres of Southwell, Newark, Grantham (A1) and Lincoln.
Description
A substantial modern residence boasting about 5,800 sq ft of accommodation over three floors. The property is of a striking traditional design and construction in an exclusive and secure gated private drive enclave, whilst enjoying a remarkably convenient situation within walking distance of Burton Joyce amenities and schooling.
The property was built by the present owners to their personal specification and offers tremendous internal living space and bedroom accommodation on a grand scale and offers a home capable of meeting the lifestyle requirements of a growing family.
Ground floor - Traditional oak entrance door opening through to:
Reception hall, tiled floor, partial feature glass ceiling and a wonderful bespoke staircase giving access to the first floor galleried landing. Doors leading off to:
Dining room, a generous room ideal for entertaining, two double glazed windows to the side elevations and a pair of double doors opening through to the sitting room.
Sitting room, a striking oak framed traditional fireplace with a recessed Flagstone hearth and a fitted cast-iron log burner. Double glazed bifold doors to both the side and rear elevations and two further double glazed windows to the side.
Open plan living/dining kitchen, a wonderful light and airy room being the hub of the property. A bespoke fitted kitchen with fitted base and wall units with granite worktops, a range of appliances to include a Rangemaster dual fuel cooker with extraction canopy above, integrated coffee machine, one and a half bowl resin sink unit with mixer tap, plumbing for dishwasher and double glazed windows to both front and side elevations. A generous island unit with granite worktops, sink unit and breakfast bar. Additionally, a useful walk in pantry/kitchen store with plumbing for American style fridge freezer and shelving.
Dining area with double glazed French doors to the side elevation and a fitted cast-iron wood burning stove within a frame recess.
Living area/family area, bifold doors to both the rear and side elevations.
Downstairs bathroom, shower bath, low level WC, bidet, wash hand basin, tiled flooring and a towel radiator.
Utility room, a range of base and wall units with granite work surfing incorporating sink unit, plumbing for washer, cupboard housing wall mounted gas boiler and hot water cylinder. A four ring gas hob, electric oven, tiled flooring, two double glazed windows and stable door to the side porch.
First floor - Gallery landing, a wonderful space with a feature arched double glazed window to the front elevation, stairs to the second floor, part vaulted ceiling above seating area, built in airing cupboard/linen store and doors leading off to:
Principal bedroom suite, a stunning room with the main bedroom area connecting through to a private sitting area/study with double glazed French doors overlooking the rear gardens, Juliet balcony and access leading off to:
En suite bathroom, freestanding bath, double width shower area, bidet, low level WC, wash hand basins, towel radiators, tiled flooring and double glazed windows.
Guest / bedroom Two, a similar set up to the principal suite with the bedroom space connecting with a seating area and a walk-in wardrobe and luxury en suite bathroom.
Completing the accommodation on the first floor is Bedroom three with again it's own en suite facilities.
Second floor, galleried landing / informal sitting area, two further double bedrooms, both sharing a luxury fitted bathroom.
Outside - Exclusive long shared gated driveway with secure remote control. The approach drive creates a grand entrance to this exclusive enclave of what presently comprises four
dwellings. An inner wrought iron remote control gated entrance open to a magnificent tarmacadam driveway providing car standing for numerous vehicles and gives access to:
Extensive eight car garaging comprised within a stunning detached five-car coach house design limousine garage and an attached triple garage, connecting to the main house.
Five car garage - Constructed in a coach house style capable of accommodating limousine cars and a motorhome if
desired with a deeper central remote controlled roller
shutter doorway. Two further double roller shutter doors.
Attached triple garage - Having a double bay and single bay rolling up and over access doors with remote controlled operation. Painted concrete floor and wall finishes. Open staircase to upper level general purpose storage room.
Gardens, a large impressed concrete walkaround terrace,
opening onto expansive lawns set against a delightful
hillside woodland landscape with a host of mature trees.
Useful side hardstanding area ideal for storing a boat,
caravan or motorhome.
Timber Log Cabin – Man Cave – Garden Pub - Offering a superb outdoor indoor recreation area with a present vantage point back towards the house and across the gardens.
更多
Burton Joyce is a thriving village set in Trent Valley countryside to the north east of Nottingham, offering an extensive range of village amenities, a large range of social/cultural and sporting facilities, a village hall and sports ground, several village inns and 'active' churches.
The village offers direct access to local junior and senior schooling whilst being conveniently located for a wider range of first class educational opportunities in Nottingham's independent day schools and Southwell Minster School.
From Burton Joyce station there is a direct rail link into Nottingham centre with convenient road access from the village into Nottingham and the surrounding regional centres of Southwell, Newark, Grantham (A1) and Lincoln.
Description
A substantial modern residence boasting about 5,800 sq ft of accommodation over three floors. The property is of a striking traditional design and construction in an exclusive and secure gated private drive enclave, whilst enjoying a remarkably convenient situation within walking distance of Burton Joyce amenities and schooling.
The property was built by the present owners to their personal specification and offers tremendous internal living space and bedroom accommodation on a grand scale and offers a home capable of meeting the lifestyle requirements of a growing family.
Ground floor - Traditional oak entrance door opening through to:
Reception hall, tiled floor, partial feature glass ceiling and a wonderful bespoke staircase giving access to the first floor galleried landing. Doors leading off to:
Dining room, a generous room ideal for entertaining, two double glazed windows to the side elevations and a pair of double doors opening through to the sitting room.
Sitting room, a striking oak framed traditional fireplace with a recessed Flagstone hearth and a fitted cast-iron log burner. Double glazed bifold doors to both the side and rear elevations and two further double glazed windows to the side.
Open plan living/dining kitchen, a wonderful light and airy room being the hub of the property. A bespoke fitted kitchen with fitted base and wall units with granite worktops, a range of appliances to include a Rangemaster dual fuel cooker with extraction canopy above, integrated coffee machine, one and a half bowl resin sink unit with mixer tap, plumbing for dishwasher and double glazed windows to both front and side elevations. A generous island unit with granite worktops, sink unit and breakfast bar. Additionally, a useful walk in pantry/kitchen store with plumbing for American style fridge freezer and shelving.
Dining area with double glazed French doors to the side elevation and a fitted cast-iron wood burning stove within a frame recess.
Living area/family area, bifold doors to both the rear and side elevations.
Downstairs bathroom, shower bath, low level WC, bidet, wash hand basin, tiled flooring and a towel radiator.
Utility room, a range of base and wall units with granite work surfing incorporating sink unit, plumbing for washer, cupboard housing wall mounted gas boiler and hot water cylinder. A four ring gas hob, electric oven, tiled flooring, two double glazed windows and stable door to the side porch.
First floor - Gallery landing, a wonderful space with a feature arched double glazed window to the front elevation, stairs to the second floor, part vaulted ceiling above seating area, built in airing cupboard/linen store and doors leading off to:
Principal bedroom suite, a stunning room with the main bedroom area connecting through to a private sitting area/study with double glazed French doors overlooking the rear gardens, Juliet balcony and access leading off to:
En suite bathroom, freestanding bath, double width shower area, bidet, low level WC, wash hand basins, towel radiators, tiled flooring and double glazed windows.
Guest / bedroom Two, a similar set up to the principal suite with the bedroom space connecting with a seating area and a walk-in wardrobe and luxury en suite bathroom.
Completing the accommodation on the first floor is Bedroom three with again it's own en suite facilities.
Second floor, galleried landing / informal sitting area, two further double bedrooms, both sharing a luxury fitted bathroom.
Outside - Exclusive long shared gated driveway with secure remote control. The approach drive creates a grand entrance to this exclusive enclave of what presently comprises four
dwellings. An inner wrought iron remote control gated entrance open to a magnificent tarmacadam driveway providing car standing for numerous vehicles and gives access to:
Extensive eight car garaging comprised within a stunning detached five-car coach house design limousine garage and an attached triple garage, connecting to the main house.
Five car garage - Constructed in a coach house style capable of accommodating limousine cars and a motorhome if
desired with a deeper central remote controlled roller
shutter doorway. Two further double roller shutter doors.
Attached triple garage - Having a double bay and single bay rolling up and over access doors with remote controlled operation. Painted concrete floor and wall finishes. Open staircase to upper level general purpose storage room.
Gardens, a large impressed concrete walkaround terrace,
opening onto expansive lawns set against a delightful
hillside woodland landscape with a host of mature trees.
Useful side hardstanding area ideal for storing a boat,
caravan or motorhome.
Timber Log Cabin – Man Cave – Garden Pub - Offering a superb outdoor indoor recreation area with a present vantage point back towards the house and across the gardens.
位於英國的“The Paddocks, Lambley Lane, Burton Joyce, Nottingham, NG14 5HF”是一處5,809ft²英國出售單獨家庭住宅,Offers Over: GBP 1,500,000。這個高端的英國單獨家庭住宅共包括5間臥室和0間浴室。你也可以尋找更多英國的豪宅、或是搜索英國的出售豪宅。




















