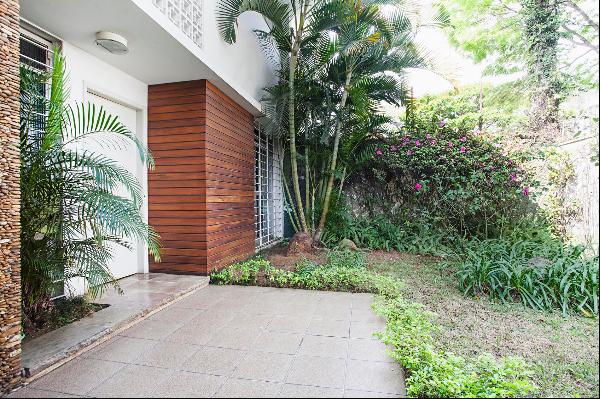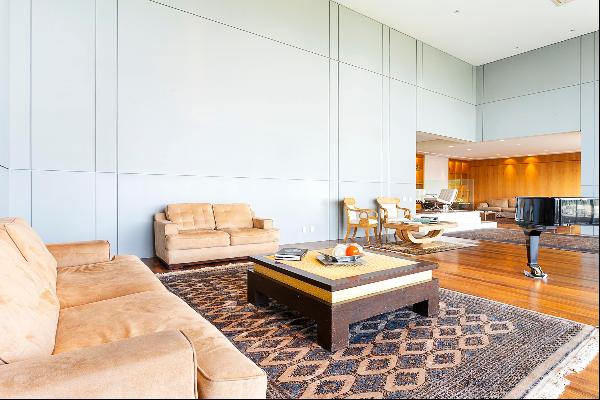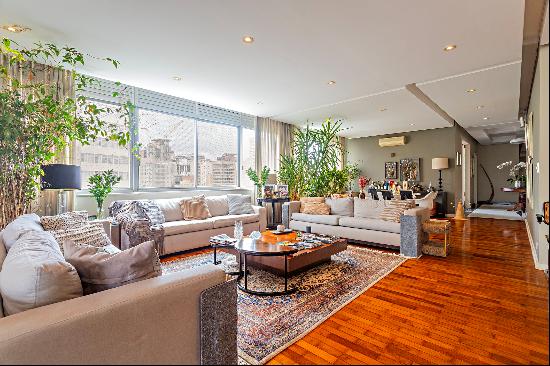出售, BRL 5,900,000
聖保羅, 巴西
睡房 : 5
浴室 : 6
浴室(企缸) : 0
MLS#: 20653
樓盤簡介
This house has a project that privileges wide ambiances, connected to the garden and pool, and offering a view to São Paulo City skyline. It has a social area, a dining room, an office, a fireplace and a kitchen with a lunch room. The wide intimate area has two suites, two shared suites and a master suite holding two closets and two bathrooms. The external area has a barbecue pit, a steam room, a pool, a locker room and a patio.
更多
生活時尚
* 都會生活
位於巴西,聖保羅的“House Projected by Júlio Pechman”是一處9,687ft²聖保羅出售單獨家庭住宅,BRL 5,900,000。這個高端的聖保羅單獨家庭住宅共包括5間臥室和6間浴室。你也可以尋找更多聖保羅的豪宅、或是搜索聖保羅的出售豪宅。






