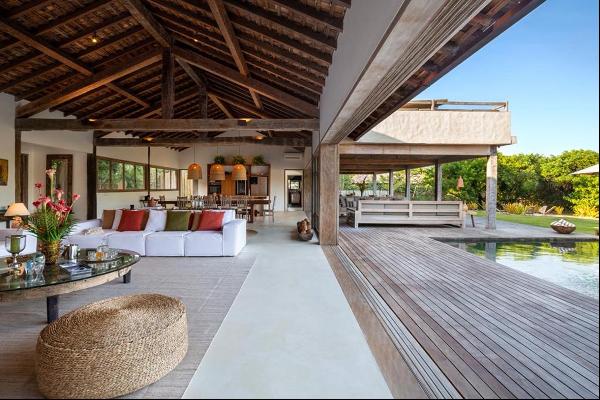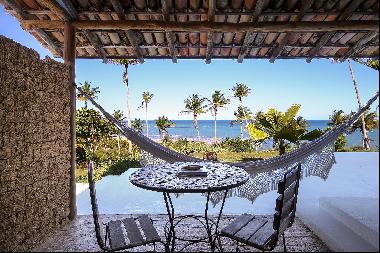出售, BRL 32,000,000
Rodovia Presidente Castelo Branco, 巴西
睡房 : 6
浴室 : 0
浴室(企缸) : 0
MLS#: 93974
樓盤簡介
Featuring Tuscan architecture and a design by renowned architect Antonio Scarpa, this property emphasizes the connection between lush greenery and natural light, creating vibrant, inviting spaces that encourage peaceful contemplation. The rooms flow seamlessly, blending classical and modern elements in harmony. The main entrance boasts a double-height ceiling, leading to various spaces, including a large living area with a sitting room, piano lounge, home theater with a games area and fireplace, as well as a wine cellar and dining room that seats 16. The gourmet veranda, fully equipped and tastefully decorated, overlooks the heated infinity pool, which stretches out towards the verdant garden filled with fruit trees. Every corner of this home invites relaxation and togetherness.
更多
位於巴西的“Property with Tuscan architecture and spaces integrated with nature and natural”是一處11,840ft²巴西出售單獨家庭住宅,BRL 32,000,000。這個高端的巴西單獨家庭住宅共包括6間臥室和0間浴室。你也可以尋找更多巴西的豪宅、或是搜索巴西的出售豪宅。




















