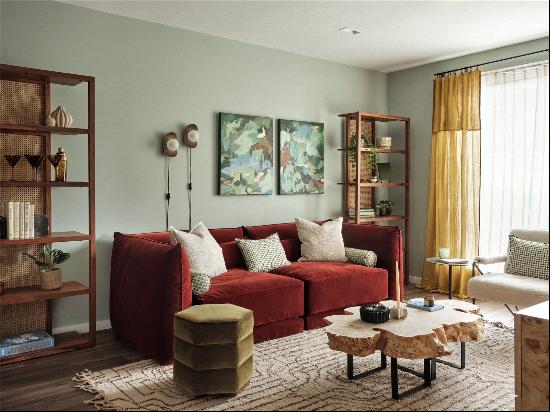出售, Guided Price: GBP 3,500,000
Elmbourne Road, London, SW17 8JJ, 倫敦, 英格蘭, 英國
樓盤類型 : 公寓
樓盤設計 : N/A
建築面積 : 4,206 ft² / 391 m²
佔地面積 : N/A
睡房 : 7
浴室 : 0
浴室(企缸) : 0
MLS#: N/A
樓盤簡介
Location
Elmbourne Road is a pretty tree lined residential road running alongside Tooting Common, set within the popular Heaver Estate Conservation Area.
There are excellent local amenities close by in Tooting Bec (approximately 0.6 miles away) and Balham (approximately 0.7 miles away).
Access north of the river can be achieved from both Balham (approximately 0.7 miles away) and Tooting Bec (approximately 0.5 miles away) stations which both provide Northern Line underground services. Balham station also offers overground services into the City and West End.
There area is also renowned for it's excellent selection of schools, both in the state and private sector for example Rutherford House and Finton House.
Agent note: Please note all distances have been taken from Google maps
Description
Overlooking Tooting Bec Common, this remarkable seven-bedroom Victorian home is situated on a highly coveted road. Spanning over 4000 sqft, the property offers abundant living and entertaining space, complimented by a stunning garden perfect for enjoying the warmer months.
Set back from the road behind a charming front garden, you enter through an impressive front door adorned with a stained glass window. Upon entry, you're greeted by a grand hallway featuring an original Victorian tessellated tiled floor. Coming off the entrance hall are two elegant reception rooms, both showcasing ornate cornicing, original period fireplaces, large windows that bathe the rooms in natural light, and beautiful wooden flooring.
At the rear of the ground floor, the generously sized kitchen boasts sleek white high-gloss units that provide excellent storage, integrated appliances including a range-style oven, and an island that serves as a delightful breakfast bar. This expansive kitchen not only accommodates a dining area but also seamlessly connects to both reception rooms, making it an ideal setting for entertaining.
Two sets of double doors open from the kitchen to the impressive garden, which enjoys a north westerly aspect and unobstructed views down the gardens of Streathbourne Road and Drakefield Road. The garden is bathed in sunlight throughout the day, with particularly enchanting afternoon and evening light during the summer months.
The first and second floors feature seven spacious bedrooms. The principal bedroom on the first floor offers a luxurious ensuite bathroom with both a bath and a separate shower. Additionally, there are two more double bedrooms and a family bathroom on this level. The second floor hosts four further double bedrooms, one of which includes an ensuite, along with a family bathroom featuring a shower.
The lower ground floor includes a versatile utility room that could easily serve as a playroom, as well as a wine cellar.
An added benefit of this exceptional home is that it is only attached on one side, providing convenient side access to the garden—ideal for bikes, pets, and garden waste.
更多
Elmbourne Road is a pretty tree lined residential road running alongside Tooting Common, set within the popular Heaver Estate Conservation Area.
There are excellent local amenities close by in Tooting Bec (approximately 0.6 miles away) and Balham (approximately 0.7 miles away).
Access north of the river can be achieved from both Balham (approximately 0.7 miles away) and Tooting Bec (approximately 0.5 miles away) stations which both provide Northern Line underground services. Balham station also offers overground services into the City and West End.
There area is also renowned for it's excellent selection of schools, both in the state and private sector for example Rutherford House and Finton House.
Agent note: Please note all distances have been taken from Google maps
Description
Overlooking Tooting Bec Common, this remarkable seven-bedroom Victorian home is situated on a highly coveted road. Spanning over 4000 sqft, the property offers abundant living and entertaining space, complimented by a stunning garden perfect for enjoying the warmer months.
Set back from the road behind a charming front garden, you enter through an impressive front door adorned with a stained glass window. Upon entry, you're greeted by a grand hallway featuring an original Victorian tessellated tiled floor. Coming off the entrance hall are two elegant reception rooms, both showcasing ornate cornicing, original period fireplaces, large windows that bathe the rooms in natural light, and beautiful wooden flooring.
At the rear of the ground floor, the generously sized kitchen boasts sleek white high-gloss units that provide excellent storage, integrated appliances including a range-style oven, and an island that serves as a delightful breakfast bar. This expansive kitchen not only accommodates a dining area but also seamlessly connects to both reception rooms, making it an ideal setting for entertaining.
Two sets of double doors open from the kitchen to the impressive garden, which enjoys a north westerly aspect and unobstructed views down the gardens of Streathbourne Road and Drakefield Road. The garden is bathed in sunlight throughout the day, with particularly enchanting afternoon and evening light during the summer months.
The first and second floors feature seven spacious bedrooms. The principal bedroom on the first floor offers a luxurious ensuite bathroom with both a bath and a separate shower. Additionally, there are two more double bedrooms and a family bathroom on this level. The second floor hosts four further double bedrooms, one of which includes an ensuite, along with a family bathroom featuring a shower.
The lower ground floor includes a versatile utility room that could easily serve as a playroom, as well as a wine cellar.
An added benefit of this exceptional home is that it is only attached on one side, providing convenient side access to the garden—ideal for bikes, pets, and garden waste.




















