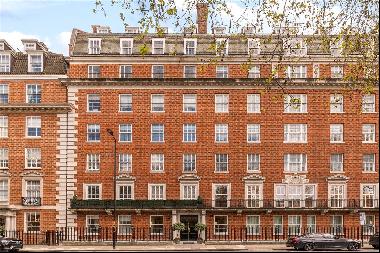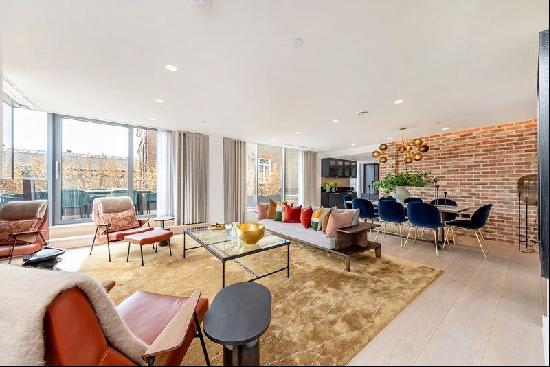出售, Guided Price: GBP 2,150,000
Coombe Lane, West Wimbledon, London, SW20 0RW, 倫敦, 英格蘭, 英國
樓盤類型 : 單獨家庭住宅
樓盤設計 : N/A
建築面積 : 2,513 ft² / 233 m²
佔地面積 : N/A
睡房 : 4
浴室 : 0
浴室(企缸) : 0
MLS#: N/A
樓盤簡介
Location
Coombe Lane is well located approx. 0.7 mile from Raynes Park Rail station with a regular train service to London Waterloo (approx. 20 mins). The 57 bus route runs along Coombe Lane and stops at both Raynes Park station and Wimbledon station (approx. 17 mins to Waterloo).
Raynes Park offers a good selection of restaurants and shops. The property is well situated for parks, being approx. 800m from Cottenham Park with its children's playground and around 1 mile from Wimbledon Common.
St Matthews Primary School is around 300 metres away and King's College School is approximately 1 mile distant.
Source of times www.tfl.gov.uk
Source of distances Google Pedometer
All measurements are approximate.
Description
This stunning development of six contemporary five bedroom
houses by boutique London developer Formål Property Group is hidden at the end of a long drive, surrounded by mature trees.
The Willows is a peaceful sanctuary in West Wimbledon that has the dual benefit of quick and easy access to both Central London and the countryside of Surrey.
The interiors have been carefully crafted by the talented designers at Scenesmith to compliment and reflect the contemporary architectural language of the properties.
Versatile internal layouts offer a variety of different living arrangements.
The lower two floors are covered by family spaces, both of
which offer direct access to the private terraces and gardens.
To create a continuation with the exterior of the houses, a rich textural spine has been formed through the use of an exposed brickwork wall.
The gardens are absorbed into the living spaces of the houses through the large glass doors and windows. Engineered timber floors further strengthen the connection with the gardens and mature trees in and around the grounds.
Attractive terrazzo stones have been generously utilised within the bathrooms. Paired with neutrally toned tiles and contemporary brassware, the bathrooms are serene environments to relax and unwind in.
Tranquil colour tones together with large windows, flush fitted wardrobes, and considered lighting arrangements give the bedrooms a light and airy ambience.
The houses are networked and future proofed to allow home owners the ability to connect with internet and satellite providers, but also the flexibility to install their own home
integration system.
Please note: The photos featured are of the show house, House 2.
更多
Coombe Lane is well located approx. 0.7 mile from Raynes Park Rail station with a regular train service to London Waterloo (approx. 20 mins). The 57 bus route runs along Coombe Lane and stops at both Raynes Park station and Wimbledon station (approx. 17 mins to Waterloo).
Raynes Park offers a good selection of restaurants and shops. The property is well situated for parks, being approx. 800m from Cottenham Park with its children's playground and around 1 mile from Wimbledon Common.
St Matthews Primary School is around 300 metres away and King's College School is approximately 1 mile distant.
Source of times www.tfl.gov.uk
Source of distances Google Pedometer
All measurements are approximate.
Description
This stunning development of six contemporary five bedroom
houses by boutique London developer Formål Property Group is hidden at the end of a long drive, surrounded by mature trees.
The Willows is a peaceful sanctuary in West Wimbledon that has the dual benefit of quick and easy access to both Central London and the countryside of Surrey.
The interiors have been carefully crafted by the talented designers at Scenesmith to compliment and reflect the contemporary architectural language of the properties.
Versatile internal layouts offer a variety of different living arrangements.
The lower two floors are covered by family spaces, both of
which offer direct access to the private terraces and gardens.
To create a continuation with the exterior of the houses, a rich textural spine has been formed through the use of an exposed brickwork wall.
The gardens are absorbed into the living spaces of the houses through the large glass doors and windows. Engineered timber floors further strengthen the connection with the gardens and mature trees in and around the grounds.
Attractive terrazzo stones have been generously utilised within the bathrooms. Paired with neutrally toned tiles and contemporary brassware, the bathrooms are serene environments to relax and unwind in.
Tranquil colour tones together with large windows, flush fitted wardrobes, and considered lighting arrangements give the bedrooms a light and airy ambience.
The houses are networked and future proofed to allow home owners the ability to connect with internet and satellite providers, but also the flexibility to install their own home
integration system.
Please note: The photos featured are of the show house, House 2.




















