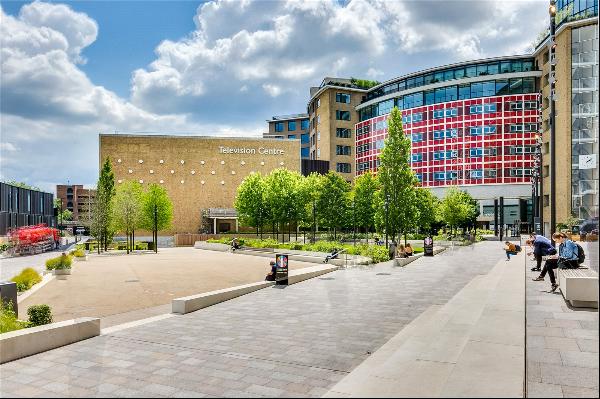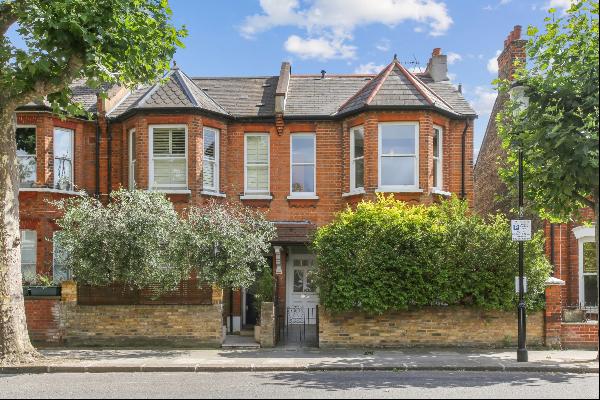出售, Guided Price: GBP 1,100,000
Main Road, West Lulworth, Wareham, Dorset, BH20 5RJ, 英國
樓盤類型 : 單獨家庭住宅
樓盤設計 : N/A
建築面積 : 2,583 ft² / 240 m²
佔地面積 : N/A
睡房 : 5
浴室 : 0
浴室(企缸) : 0
MLS#: N/A
樓盤簡介
Location
Breach House occupies an excellent location set on an elevated lane leading down to the Cove, and enjoying views over beautiful countryside to the front.
Lulworth Cove and beach are about a 350m walk away, and along with Durdle Door are famous as some of the most amazing geological formations along the UNESCO World Heritage Jurassic Coast.
The Cove and the village of West Lulworth offer several pubs and hotels, village shop and Post Office, and church, whilst for further amenities the village of Wool is about 5 miles away, and the Saxon market town of Wareham is about 10 miles, both having mainline trains stations to London Waterloo.
Poole Harbour, the second largest natural harbour in the world, is renowned for its sailing and water sports, marinas and yacht clubs.
The property is adjacent to the South West Coastal Path, providing superb walks, and the Purbeck hills are also hugely popular with cyclists.
Description
Breach House is a charming modern cottage style house, built in about 1998, designed in keeping with local thatched cottages, and having white rendered elevation under a thatched and slated roof. The accommodation is inverted to take advantage of the open views, and access to the garden at the rear, with most of the bedrooms on the ground floor and an impressive double reception room at the front. The house offers generous accommodation with excellent room sizes, a total of five bedrooms, three with en suites, and a flexible layout that would be ideal as both a main or holiday home. A particular feature is the large garden, terraced in several levels up the hillside, with secluded sitting areas from which to enjoy views over the surrounding hills and to the sea.
The house has the benefit of oil fired central heating with a recently fitted boiler, UPVC double glazed small paned windows, and has natural wood floors, doors, skirtings and architraves to most rooms.
A thatched porch and the front door open into the L shaped entrance hall, with wood floor and side entrance door. The main bedroom has an ensuite bathroom, the guest bedroom has an en suite shower room, and the two further double bedrooms share the spacious family bathroom with bath and shower. The staircase leads up to the first floor landing and to the impressive sitting/ dining room running the full width of the house and having a vaulted ceiling with exposed beams and a feature fireplace with log burner and three windows with delightful open views. Doors opens into a further reception with French doors to the terrace, currently used as a storeroom, and also to the large kitchen fitted with a range of units, range cooker with extractor hood over, plumbing for a dishwasher, and a utility area with plumbing and space for washer and dryer. This opens into a breakfast room with French doors to the terrace, and a spiral staircase which leads up to the mezzanine fifth bedroom, with sloping ceiling, and en suite cloakroom.
Outside
The property is approached along a lane elevated above the road, providing on street parking used by residents. A private driveway provides parking and leads to the Single Garage with up and over door. The property occupies a generous plot of about 0.25 acres which is terraced up the hillside. There is a generous paved and decked terrace at the rear, perfect for outdoor dining and entertaining. Steps then lead up to several other areas of garden, which are mainly lawned, with many mature shrubs and established beech specimen trees. Views to the sea can be enjoyed from the upper levels, and the trees and hedges together with the surrounding hills and countryside, form a beautiful green backdrop for the house. There is a summerhouse.
Directions
From Wool or Lulworth, proceed through West Lulworth village, passing The Castle Inn on your right. Follow the road down to Lulworth Cove, and as the countryside views open up on the right, look out for a lane on the left, which is ‘No Entry Except for access. Drive up this lane and Breach House is on the left after about 100m. If you miss this lane, drive on to the turning circle at the cove, turn around and come back.
更多
Breach House occupies an excellent location set on an elevated lane leading down to the Cove, and enjoying views over beautiful countryside to the front.
Lulworth Cove and beach are about a 350m walk away, and along with Durdle Door are famous as some of the most amazing geological formations along the UNESCO World Heritage Jurassic Coast.
The Cove and the village of West Lulworth offer several pubs and hotels, village shop and Post Office, and church, whilst for further amenities the village of Wool is about 5 miles away, and the Saxon market town of Wareham is about 10 miles, both having mainline trains stations to London Waterloo.
Poole Harbour, the second largest natural harbour in the world, is renowned for its sailing and water sports, marinas and yacht clubs.
The property is adjacent to the South West Coastal Path, providing superb walks, and the Purbeck hills are also hugely popular with cyclists.
Description
Breach House is a charming modern cottage style house, built in about 1998, designed in keeping with local thatched cottages, and having white rendered elevation under a thatched and slated roof. The accommodation is inverted to take advantage of the open views, and access to the garden at the rear, with most of the bedrooms on the ground floor and an impressive double reception room at the front. The house offers generous accommodation with excellent room sizes, a total of five bedrooms, three with en suites, and a flexible layout that would be ideal as both a main or holiday home. A particular feature is the large garden, terraced in several levels up the hillside, with secluded sitting areas from which to enjoy views over the surrounding hills and to the sea.
The house has the benefit of oil fired central heating with a recently fitted boiler, UPVC double glazed small paned windows, and has natural wood floors, doors, skirtings and architraves to most rooms.
A thatched porch and the front door open into the L shaped entrance hall, with wood floor and side entrance door. The main bedroom has an ensuite bathroom, the guest bedroom has an en suite shower room, and the two further double bedrooms share the spacious family bathroom with bath and shower. The staircase leads up to the first floor landing and to the impressive sitting/ dining room running the full width of the house and having a vaulted ceiling with exposed beams and a feature fireplace with log burner and three windows with delightful open views. Doors opens into a further reception with French doors to the terrace, currently used as a storeroom, and also to the large kitchen fitted with a range of units, range cooker with extractor hood over, plumbing for a dishwasher, and a utility area with plumbing and space for washer and dryer. This opens into a breakfast room with French doors to the terrace, and a spiral staircase which leads up to the mezzanine fifth bedroom, with sloping ceiling, and en suite cloakroom.
Outside
The property is approached along a lane elevated above the road, providing on street parking used by residents. A private driveway provides parking and leads to the Single Garage with up and over door. The property occupies a generous plot of about 0.25 acres which is terraced up the hillside. There is a generous paved and decked terrace at the rear, perfect for outdoor dining and entertaining. Steps then lead up to several other areas of garden, which are mainly lawned, with many mature shrubs and established beech specimen trees. Views to the sea can be enjoyed from the upper levels, and the trees and hedges together with the surrounding hills and countryside, form a beautiful green backdrop for the house. There is a summerhouse.
Directions
From Wool or Lulworth, proceed through West Lulworth village, passing The Castle Inn on your right. Follow the road down to Lulworth Cove, and as the countryside views open up on the right, look out for a lane on the left, which is ‘No Entry Except for access. Drive up this lane and Breach House is on the left after about 100m. If you miss this lane, drive on to the turning circle at the cove, turn around and come back.
位於英國的“Main Road, West Lulworth, Wareham, Dorset, BH20 5RJ”是一處2,583ft²英國出售單獨家庭住宅,Guided Price: GBP 1,100,000。這個高端的英國單獨家庭住宅共包括5間臥室和0間浴室。你也可以尋找更多英國的豪宅、或是搜索英國的出售豪宅。




















