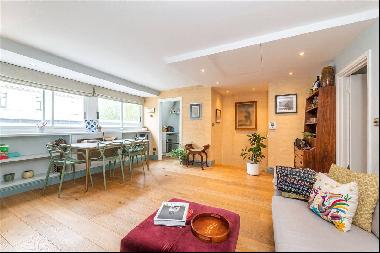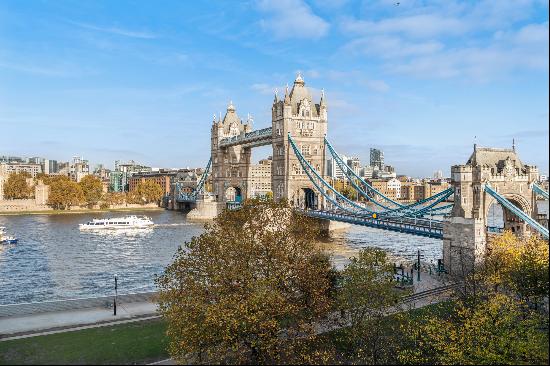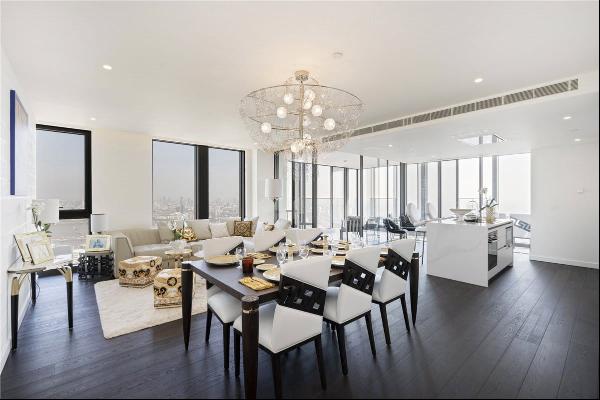出售, Guided Price: GBP 2,095,000
Vicarage Fields, Milton Under Wychwood, Oxfordshire, 英國
樓盤類型 : 單獨家庭住宅
樓盤設計 : N/A
建築面積 : 3,530 ft² / 328 m²
佔地面積 : N/A
睡房 : 5
浴室 : 0
浴室(企缸) : 0
MLS#: N/A
樓盤簡介
Location
Milton under Wychwood is a charming village in the heart of the Cotswolds, within one of England’s Iconic rural landscapes.
The village benefits from unspoilt countryside, comprising of picturesque cottages, idyllic gardens and local amenities.
The site is well connected, with train links into London from Kingham or Chalbury train stations, making easy access to London. It is well situated and close to Daylesford, Soho Farmhouse, Estelle Manor and a fine selection of schools.
A Co-Op sits within the village, as well as a number of superb pubs and eateries on your doorstep.
Description
Church View House at Vicarage Fields is one of two striking and stately 5 bedroom detached homes on offer in this superb Cotswold location.
Vicarage Fields is a secluded site located to the north of Milton-under-Wychwood. Well-screened and protected with mature borders offering a relaxing and peaceful escape.
Positioned to the front of the site and offering the largest plot, Church View House has been influenced and designed as a traditional country farmhouse, inspired by Georgian architecture. Constructed of beautiful Cotswold stone with stone detailing and sash windows beneath a cardinal slate roof.
These features continue through to a two-bay detached garage**, constructed of the same vernacular material pallet.
Church View House exceeds 3500 square foot of luxury accommodation, blending rustic charm with contemporary chic. Internal fittings and finishes are available to be chosen by the purchaser thanks to the plot and build method of sale on offer here, which also offers a favourable Stamp Duty* saving for purchasers (more information below).
The home will comprise of 5 double bedrooms, all of which have their own en-suites and four of which will have built in wardrobes. The principle bedroom suite is worth a particular mention, occupying the entire front of the house on the first floor it boasts a superb walk in dressing room and sizeable en-suite bathroom with seperate bath, shower, his and hers sink and toilet, creating a grand bedroom space that overlooks the larger part of the properties gardens.
Upon the second floor amongst bedrooms 4 and 5 is a incredibly convenient laundry room.
Downstairs offers four reception rooms in the form of two sitting rooms, a study and a dining space connecting to the expansive kitchen. The kitchen will feature a large statement island and will have two sets of double French doors leading out to the rear gardens patio from the dining space. As well as this a separate utility room, boot room, larder/wine room, plant room, downstairs WC and double garage** with EV charging point.
The gardens of Church View House thrive on establishing a borderless interplay between the interior, exterior and the broader landscape. Central to the core narrative of the garden is the use of natural interventions to soften and complement the architecture.
The gardens role is also to be functional, constructing intimate external spaces that extend to the home into the natural environment. The Cotswold stone, south-facing, walled garden creates an enclosed space with an outdoor kitchen situated within, forming an alfresco covered dining area. The garden continues into an external living area focused around a fire pit, which leads to a carefully planted herb garden.
Towards the west and to the front of the property, a formal lawn and wildflower meadow collectively spanning in the region of 165 foot x 70 foot.
Other notable and energy-efficient features include air source heat pump with photovoltaic solar panels, underfloor heating throughout all floors and Stovax wood burning stove. There is a full fibre gigabit capable connection direct to the property and much, much more.
--
THE PLOT & BUILD PROCESS.
The plot and build purchase breaks down the guide price of Church View House into two separate purchases and figures - one figure for the land, another for the build contract (the construction and completion of your home). In this instance at Vicarage Fields, the total guide price is split down the middle - 50/50.
50% of the overall price for the land and once completion on the land takes place, the remaining 50% to enter into the build contract with the developer is required across staged payments throughout the build. The build process is estimated to take around 9 months from the completion of the land purchase.
There are two main benefits for a purchaser with this method, the main one being a sizeable Stamp Duty saving is on offer as you pay Stamp Duty* on the land value and not the wider, total guide price of Church View House. The second is having greater control over the internal fixtures and fittings, essentially allowing you to build the house of your dreams in the Cotswolds, without the hassle and stress of managing the project.
For more information and to discuss this incredible and rare opportunity further, please don't hesitate to contact Savills.
--
Please note imagery used is indicative with some CGI's.
Please note building materials are subject to change/agreed specification.
*Subject to individual circumstances, we advise you seek further advice from your tax advisor or speak with Savills for further information.
**Please note the developer awaits planning approval for the double garage. Ref: APP/D3125/W/24/3348136.
For further information on this please contact Savills.
更多
Milton under Wychwood is a charming village in the heart of the Cotswolds, within one of England’s Iconic rural landscapes.
The village benefits from unspoilt countryside, comprising of picturesque cottages, idyllic gardens and local amenities.
The site is well connected, with train links into London from Kingham or Chalbury train stations, making easy access to London. It is well situated and close to Daylesford, Soho Farmhouse, Estelle Manor and a fine selection of schools.
A Co-Op sits within the village, as well as a number of superb pubs and eateries on your doorstep.
Description
Church View House at Vicarage Fields is one of two striking and stately 5 bedroom detached homes on offer in this superb Cotswold location.
Vicarage Fields is a secluded site located to the north of Milton-under-Wychwood. Well-screened and protected with mature borders offering a relaxing and peaceful escape.
Positioned to the front of the site and offering the largest plot, Church View House has been influenced and designed as a traditional country farmhouse, inspired by Georgian architecture. Constructed of beautiful Cotswold stone with stone detailing and sash windows beneath a cardinal slate roof.
These features continue through to a two-bay detached garage**, constructed of the same vernacular material pallet.
Church View House exceeds 3500 square foot of luxury accommodation, blending rustic charm with contemporary chic. Internal fittings and finishes are available to be chosen by the purchaser thanks to the plot and build method of sale on offer here, which also offers a favourable Stamp Duty* saving for purchasers (more information below).
The home will comprise of 5 double bedrooms, all of which have their own en-suites and four of which will have built in wardrobes. The principle bedroom suite is worth a particular mention, occupying the entire front of the house on the first floor it boasts a superb walk in dressing room and sizeable en-suite bathroom with seperate bath, shower, his and hers sink and toilet, creating a grand bedroom space that overlooks the larger part of the properties gardens.
Upon the second floor amongst bedrooms 4 and 5 is a incredibly convenient laundry room.
Downstairs offers four reception rooms in the form of two sitting rooms, a study and a dining space connecting to the expansive kitchen. The kitchen will feature a large statement island and will have two sets of double French doors leading out to the rear gardens patio from the dining space. As well as this a separate utility room, boot room, larder/wine room, plant room, downstairs WC and double garage** with EV charging point.
The gardens of Church View House thrive on establishing a borderless interplay between the interior, exterior and the broader landscape. Central to the core narrative of the garden is the use of natural interventions to soften and complement the architecture.
The gardens role is also to be functional, constructing intimate external spaces that extend to the home into the natural environment. The Cotswold stone, south-facing, walled garden creates an enclosed space with an outdoor kitchen situated within, forming an alfresco covered dining area. The garden continues into an external living area focused around a fire pit, which leads to a carefully planted herb garden.
Towards the west and to the front of the property, a formal lawn and wildflower meadow collectively spanning in the region of 165 foot x 70 foot.
Other notable and energy-efficient features include air source heat pump with photovoltaic solar panels, underfloor heating throughout all floors and Stovax wood burning stove. There is a full fibre gigabit capable connection direct to the property and much, much more.
--
THE PLOT & BUILD PROCESS.
The plot and build purchase breaks down the guide price of Church View House into two separate purchases and figures - one figure for the land, another for the build contract (the construction and completion of your home). In this instance at Vicarage Fields, the total guide price is split down the middle - 50/50.
50% of the overall price for the land and once completion on the land takes place, the remaining 50% to enter into the build contract with the developer is required across staged payments throughout the build. The build process is estimated to take around 9 months from the completion of the land purchase.
There are two main benefits for a purchaser with this method, the main one being a sizeable Stamp Duty saving is on offer as you pay Stamp Duty* on the land value and not the wider, total guide price of Church View House. The second is having greater control over the internal fixtures and fittings, essentially allowing you to build the house of your dreams in the Cotswolds, without the hassle and stress of managing the project.
For more information and to discuss this incredible and rare opportunity further, please don't hesitate to contact Savills.
--
Please note imagery used is indicative with some CGI's.
Please note building materials are subject to change/agreed specification.
*Subject to individual circumstances, we advise you seek further advice from your tax advisor or speak with Savills for further information.
**Please note the developer awaits planning approval for the double garage. Ref: APP/D3125/W/24/3348136.
For further information on this please contact Savills.
位於英國的“Vicarage Fields, Milton Under Wychwood, Oxfordshire”是一處3,530ft²英國出售單獨家庭住宅,Guided Price: GBP 2,095,000。這個高端的英國單獨家庭住宅共包括5間臥室和0間浴室。你也可以尋找更多英國的豪宅、或是搜索英國的出售豪宅。


















