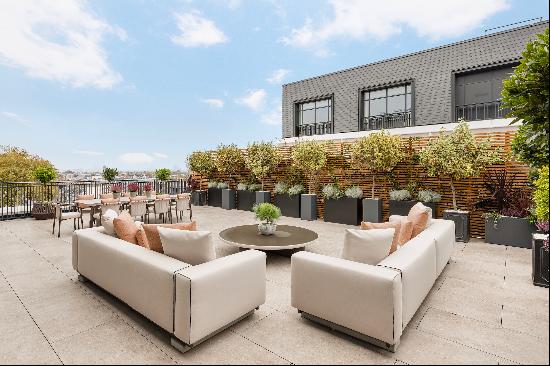出售, Guided Price: GBP 4,950,000
Montagu Mews West, Marylebone, London, W1H 2EE, 倫敦, 英格蘭, 英國
樓盤類型 : 其他住宅
樓盤設計 : N/A
建築面積 : 2,343 ft² / 218 m²
佔地面積 : N/A
睡房 : 4
浴室 : 3
浴室(企缸) : 0
MLS#: N/A
樓盤簡介
Location
Montagu Mews West is situated between Montagu Square and Bryanston Square. It is conveniently located for the boutique shops, restaurants of Marylebone High Street, Oxford Street and the West End. The transport links are excellent from nearby Marble Arch (0.4 miles), Baker Street (0.6 miles) underground stations, as well as Marylebone (0.5 miles) underground and railway station.
(Please note all distances are approximate)
Description
This charming and unique four bedroom low built home benefits from a bright, open plan reception room with fabulous kitchen and dining area on the ground floor, creating an ideal space for entertaining. The ground floor further benefits from a separate guest cloak room and garage/boot room and a fabulous architecturally designed feature glass staircase which allows fabulous natural light in from the sky light on the second floor. On the first floor the primary suite offers a walk-in wardrobe wardrobe and impressive bathroom suite, second double bedroom with an en-suite bathroom, two further double bedrooms, and a family bathroom. The glorious architect designed garden pavilion, situated on the second floor, offers a fully functioning kitchenette as well as an abundance of natural light from the floor to ceiling windows and leads to a substantial private roof terrace.
更多
Montagu Mews West is situated between Montagu Square and Bryanston Square. It is conveniently located for the boutique shops, restaurants of Marylebone High Street, Oxford Street and the West End. The transport links are excellent from nearby Marble Arch (0.4 miles), Baker Street (0.6 miles) underground stations, as well as Marylebone (0.5 miles) underground and railway station.
(Please note all distances are approximate)
Description
This charming and unique four bedroom low built home benefits from a bright, open plan reception room with fabulous kitchen and dining area on the ground floor, creating an ideal space for entertaining. The ground floor further benefits from a separate guest cloak room and garage/boot room and a fabulous architecturally designed feature glass staircase which allows fabulous natural light in from the sky light on the second floor. On the first floor the primary suite offers a walk-in wardrobe wardrobe and impressive bathroom suite, second double bedroom with an en-suite bathroom, two further double bedrooms, and a family bathroom. The glorious architect designed garden pavilion, situated on the second floor, offers a fully functioning kitchenette as well as an abundance of natural light from the floor to ceiling windows and leads to a substantial private roof terrace.




















