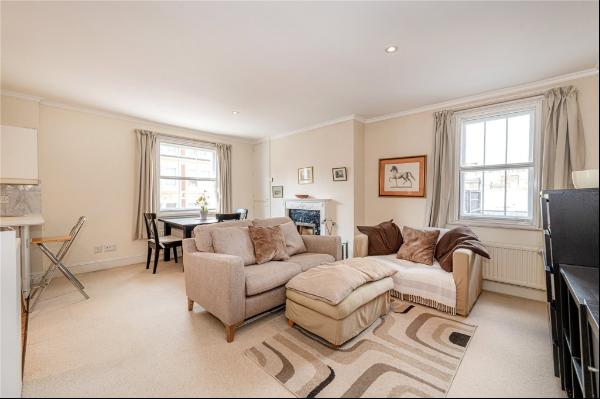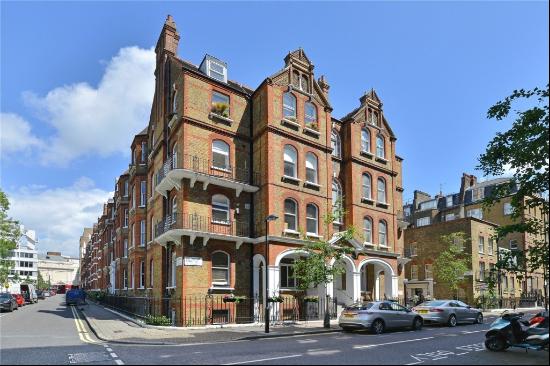出售, Guided Price: GBP 2,000,000
Broadwalk House, 51 Hyde Park Gate, London, SW7 5DZ, 倫敦, 英格蘭, 英國
樓盤類型 : 普通公寓
樓盤設計 : N/A
建築面積 : 1,600 ft² / 149 m²
佔地面積 : N/A
睡房 : 2
浴室 : 0
浴室(企缸) : 0
MLS#: N/A
樓盤簡介
Location
Hyde Park Gate is very well positioned in the Royal Borough with good access to the amenities of Kensington, South Kensington and Knightsbridge. These include a number of highly regarded shops and restaurants, state and private schools and excellent transport links to the City and West End by Gloucester Road and High Street Kensington Underground Stations (Piccadilly and/or District & Circle Lines).
Description
Completed in 1969, Broadwalk House is a purpose built apartment building located on Hyde Park Gate just to the south of and with views into Kensington Gardens and Hyde Park. It is approached via its private road, is looked after by a 24hr porter service and also has a secure underground car-park (in which this property has one designated space).
Beautifully presented throughout, this particular apartment totals approximately 1,600sqft (149 sqm) and consists of a reception / dining room that opens onto a balcony and a kitchen / breakfast room that both overlook the park, with the large principal bedroom suite enjoying far reaching southern views and a balcony. There is a further double bedroom which looks over the park and guest shower room.
更多
Hyde Park Gate is very well positioned in the Royal Borough with good access to the amenities of Kensington, South Kensington and Knightsbridge. These include a number of highly regarded shops and restaurants, state and private schools and excellent transport links to the City and West End by Gloucester Road and High Street Kensington Underground Stations (Piccadilly and/or District & Circle Lines).
Description
Completed in 1969, Broadwalk House is a purpose built apartment building located on Hyde Park Gate just to the south of and with views into Kensington Gardens and Hyde Park. It is approached via its private road, is looked after by a 24hr porter service and also has a secure underground car-park (in which this property has one designated space).
Beautifully presented throughout, this particular apartment totals approximately 1,600sqft (149 sqm) and consists of a reception / dining room that opens onto a balcony and a kitchen / breakfast room that both overlook the park, with the large principal bedroom suite enjoying far reaching southern views and a balcony. There is a further double bedroom which looks over the park and guest shower room.




















