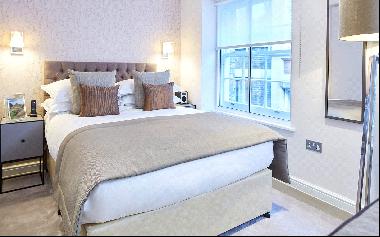出售, Guided Price: GBP 12,950,000
One Kensington Gardens, 22 De Vere Gardens, London, W8 5AU, 倫敦, 英格蘭, 英國
樓盤類型 : 普通公寓
樓盤設計 : N/A
建築面積 : 3,637 ft² / 338 m²
佔地面積 : N/A
睡房 : 5
浴室 : 0
浴室(企缸) : 0
MLS#: N/A
樓盤簡介
Description
De Vere Gardens is a grand and elegant Victorian terrace constructed by the renowned builders of the day, C.A. Daw in the 1870s and is the Centrepiece of the De Vere Conservation Area. It runs south from Kensington Gardens, the Royal Park dominated by the magnificent 18th century Kensington Palace designed by Sir Christopher Wren: the official residence of the Prince & Princess of Wales, with its fabulous Orangery restaurant and gardens.
An echo of a Paris boulevard, next to smaller picturesque streets, it is wonderfully tranquil with little through traffic but only a few minutes' walk from an array of excellent amenities on and around Kensington High Street and Gloucester Road. These include plenty of renowned restaurants, bistros, delicatessens, patisseries, cafes and boutiques such as the Kensington Ivy, Launceston Place, Le Montparnasse Café, Wholefoods and Partridges. Several highly-rated schools are also within easy walking distance: Thomas's Prep (1 minute), Le Lycée Francais (15 minutes) and Holland Park School (15 minutes). Also nearby are a number of London's most famous attractions including the Royal Albert Hall, the Victoria & Albert and Natural History Museums and the world famous shopping on Knightsbridge. Excellent public transport links are provided by various and frequent bus services passing along Kensington Road (1 minutes' walk) as well as the Underground Stations at High Street Kensington (10 minutes away - District & Circle Lines), Gloucester Road (8 minutes away - Piccadilly, District & Circle Lines) & Queensway (12 minutes away – Central Line).
This apartment has a favoured mid-terrace position on the western side of the street and is part of the recent development known as One Kensington Gardens. Set behind its beautiful period façade, it is a new build structure with well-designed spaces, wonderful natural light throughout and far-reaching views across the capital. Beautifully appointed with hardwood flooring, high-quality marble, Gaggenau appliances, air-conditioning and underfloor heating and totalling approximately 3,637 sqft (338sqm), the property is approached via what is, in effect, a private lift lobby. Upon entering there is a grand entrance hall with double door openings to both the reception room and the dining room which are inter-connected. On this level you will also find the fully fitted kitchen / breakfast room, the Study / 5th double bedroom, laundry room and guest cloakroom. Moving upstairs via a curved staircase the top floor provides the four bedroom suites, including a substantial principal bedroom with dressing area and bath & shower room.
Residents are looked after by a uniformed 24hr concierge team and have the use of a number of private facilities including a 20m swimming pool, gymnasium & fitness studio, a steam room, a sauna and a treatment studio. The building also provides a secure underground car-park in which this apartment has two designated spaces as well as three storage units.
更多
De Vere Gardens is a grand and elegant Victorian terrace constructed by the renowned builders of the day, C.A. Daw in the 1870s and is the Centrepiece of the De Vere Conservation Area. It runs south from Kensington Gardens, the Royal Park dominated by the magnificent 18th century Kensington Palace designed by Sir Christopher Wren: the official residence of the Prince & Princess of Wales, with its fabulous Orangery restaurant and gardens.
An echo of a Paris boulevard, next to smaller picturesque streets, it is wonderfully tranquil with little through traffic but only a few minutes' walk from an array of excellent amenities on and around Kensington High Street and Gloucester Road. These include plenty of renowned restaurants, bistros, delicatessens, patisseries, cafes and boutiques such as the Kensington Ivy, Launceston Place, Le Montparnasse Café, Wholefoods and Partridges. Several highly-rated schools are also within easy walking distance: Thomas's Prep (1 minute), Le Lycée Francais (15 minutes) and Holland Park School (15 minutes). Also nearby are a number of London's most famous attractions including the Royal Albert Hall, the Victoria & Albert and Natural History Museums and the world famous shopping on Knightsbridge. Excellent public transport links are provided by various and frequent bus services passing along Kensington Road (1 minutes' walk) as well as the Underground Stations at High Street Kensington (10 minutes away - District & Circle Lines), Gloucester Road (8 minutes away - Piccadilly, District & Circle Lines) & Queensway (12 minutes away – Central Line).
This apartment has a favoured mid-terrace position on the western side of the street and is part of the recent development known as One Kensington Gardens. Set behind its beautiful period façade, it is a new build structure with well-designed spaces, wonderful natural light throughout and far-reaching views across the capital. Beautifully appointed with hardwood flooring, high-quality marble, Gaggenau appliances, air-conditioning and underfloor heating and totalling approximately 3,637 sqft (338sqm), the property is approached via what is, in effect, a private lift lobby. Upon entering there is a grand entrance hall with double door openings to both the reception room and the dining room which are inter-connected. On this level you will also find the fully fitted kitchen / breakfast room, the Study / 5th double bedroom, laundry room and guest cloakroom. Moving upstairs via a curved staircase the top floor provides the four bedroom suites, including a substantial principal bedroom with dressing area and bath & shower room.
Residents are looked after by a uniformed 24hr concierge team and have the use of a number of private facilities including a 20m swimming pool, gymnasium & fitness studio, a steam room, a sauna and a treatment studio. The building also provides a secure underground car-park in which this apartment has two designated spaces as well as three storage units.




















