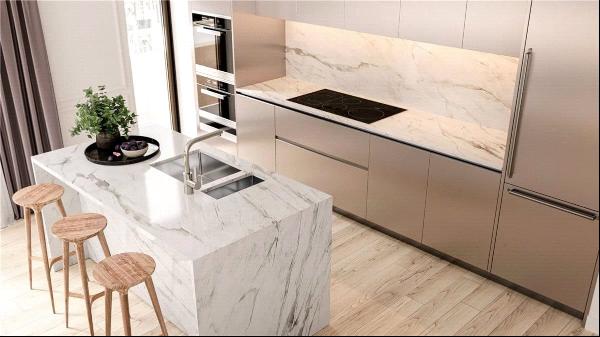出售, Guided Price: GBP 2,950,000
Studdridge Street, London, SW6 3SL, 倫敦, 英格蘭, 英國
樓盤類型 : 單獨家庭住宅
樓盤設計 : N/A
建築面積 : 2,253 ft² / 209 m²
佔地面積 : N/A
睡房 : 4
浴室 : 0
浴室(企缸) : 0
MLS#: N/A
樓盤簡介
Location
Studdridge Street is situated in the heart of the Peterborough Estate, approximately 0.3 miles from New Kings Road with its wealth of shops, restaurants and bars.
Parsons Green underground station is approximately 0.5 miles away and the 22 bus runs along New Kings Road towards Chelsea and the West End.
The area is well known for its wide selection of nursery and primary schools including Pippa Pop-ins, Thomas's and Marie D'Orliac.
Description
This property offers spacious and bright rooms throughout. The ground floor has a lovely open feel to it. To the front is a double reception room with an attractive fireplace and wood flooring. This leads to a wide kitchen with a contemporary finish, under floor heating and plenty of room for dining. Bi-fold doors open to a paved garden surrounded by mature trees, perfect for al fresco dining.
The lower ground floor has excellent ceiling height and comprises a large cinema room/ gym with lots of storage, a separate utility room and guest cloakroom.
On the first floor is a charming principal suite with a separate dressing area and en suite shower room. There is a further double bedroom with en suite shower room on this floor.
On the second floor is a double bedroom studio (which could be separated to make two good sized doubles), a further bedroom and a family bathroom.
The property further benefits from air-conditioning on the upper floors and fitted Poliform wardrobes in all bedrooms.
更多
Studdridge Street is situated in the heart of the Peterborough Estate, approximately 0.3 miles from New Kings Road with its wealth of shops, restaurants and bars.
Parsons Green underground station is approximately 0.5 miles away and the 22 bus runs along New Kings Road towards Chelsea and the West End.
The area is well known for its wide selection of nursery and primary schools including Pippa Pop-ins, Thomas's and Marie D'Orliac.
Description
This property offers spacious and bright rooms throughout. The ground floor has a lovely open feel to it. To the front is a double reception room with an attractive fireplace and wood flooring. This leads to a wide kitchen with a contemporary finish, under floor heating and plenty of room for dining. Bi-fold doors open to a paved garden surrounded by mature trees, perfect for al fresco dining.
The lower ground floor has excellent ceiling height and comprises a large cinema room/ gym with lots of storage, a separate utility room and guest cloakroom.
On the first floor is a charming principal suite with a separate dressing area and en suite shower room. There is a further double bedroom with en suite shower room on this floor.
On the second floor is a double bedroom studio (which could be separated to make two good sized doubles), a further bedroom and a family bathroom.
The property further benefits from air-conditioning on the upper floors and fitted Poliform wardrobes in all bedrooms.


















