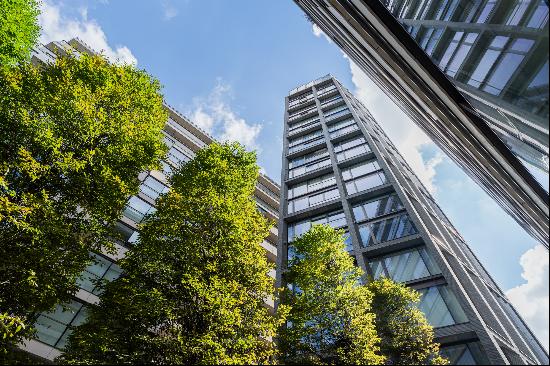出售, Guided Price: GBP 1,800,000
Nottingham Road, London, SW17 7EA, 倫敦, 英格蘭, 英國
樓盤類型 : 單獨家庭住宅
樓盤設計 : N/A
建築面積 : 1,654 ft² / 154 m²
佔地面積 : N/A
睡房 : 3
浴室 : 0
浴室(企缸) : 0
MLS#: N/A
樓盤簡介
Location
Nottingham road is located in a prime residential area of Wandsworth Common, known locally as 'Bellevue Village,' home to an eclectic range of shops, pubs, restaurants and cafes, including the Michelin-starred Chez Bruce, Gazette, The Good Earth, Delectio Cafe and Flotsam & Jetsam.
Wandsworth Common rail station is approximately 0.2 miles away providing transport links to Victoria via Clapham Junction. Nearby , Balham Station (approximately 0.6 miles away) provides access to the Underground on the Northern Line. The area is also well-connected by bus to Chelsea and the Kings Road.
Agent note: Please note all distances have been taken from Google maps.
Description
This distinctive and exceptionally wide Victorian home is brimming with charm and enjoys a private, south-facing garden. Located in the heart of Wandsworth Common's highly sought-after 'Bellevue Village', the property is offered chain-free.
Upon entering through a characterful arched doorway, a spacious entrance hall runs the full length of the house, offering an abundance of storage space and exciting potential for future reconfiguration. The inner hallway showcases an elegant Victorian staircase and additional under-stair storage.
The front reception room boasts generous proportions, with tall sash windows in the bay that allow natural light to flood the space, accentuated by high ceilings. The original fireplace serves as a beautiful focal point, with ample storage offered through alcove shelving and expansive living spaces. A second reception room, currently used as a dining room, enjoys direct access to the pretty garden and leads through to the kitchen. The practical kitchen connects to a utility room and a convenient downstairs WC, with potential to expand the space into a side return (subject to planning permission).
The impressive 60ft south-facing garden is a true highlight, featuring a unique, private walled area at the rear, which was once an outbuilding. This secluded space is perfect for outdoor dining or could serve as an ideal site for a studio or home office, subject to the necessary consents.
Upstairs, the main bedroom spans the full width of the house, offering ample space and overlooking the garden. Complete with an ensuite bathroom, this room could be reconfigured to create two double bedrooms if desired. Two additional double bedrooms and a well-appointed family bathroom are located off the wide landing. The large loft space spans the entire footprint of the house, offering further potential for conversion.
This freehold property is a rare find, offering scope for personalisation in a truly spectacular location.
更多
Nottingham road is located in a prime residential area of Wandsworth Common, known locally as 'Bellevue Village,' home to an eclectic range of shops, pubs, restaurants and cafes, including the Michelin-starred Chez Bruce, Gazette, The Good Earth, Delectio Cafe and Flotsam & Jetsam.
Wandsworth Common rail station is approximately 0.2 miles away providing transport links to Victoria via Clapham Junction. Nearby , Balham Station (approximately 0.6 miles away) provides access to the Underground on the Northern Line. The area is also well-connected by bus to Chelsea and the Kings Road.
Agent note: Please note all distances have been taken from Google maps.
Description
This distinctive and exceptionally wide Victorian home is brimming with charm and enjoys a private, south-facing garden. Located in the heart of Wandsworth Common's highly sought-after 'Bellevue Village', the property is offered chain-free.
Upon entering through a characterful arched doorway, a spacious entrance hall runs the full length of the house, offering an abundance of storage space and exciting potential for future reconfiguration. The inner hallway showcases an elegant Victorian staircase and additional under-stair storage.
The front reception room boasts generous proportions, with tall sash windows in the bay that allow natural light to flood the space, accentuated by high ceilings. The original fireplace serves as a beautiful focal point, with ample storage offered through alcove shelving and expansive living spaces. A second reception room, currently used as a dining room, enjoys direct access to the pretty garden and leads through to the kitchen. The practical kitchen connects to a utility room and a convenient downstairs WC, with potential to expand the space into a side return (subject to planning permission).
The impressive 60ft south-facing garden is a true highlight, featuring a unique, private walled area at the rear, which was once an outbuilding. This secluded space is perfect for outdoor dining or could serve as an ideal site for a studio or home office, subject to the necessary consents.
Upstairs, the main bedroom spans the full width of the house, offering ample space and overlooking the garden. Complete with an ensuite bathroom, this room could be reconfigured to create two double bedrooms if desired. Two additional double bedrooms and a well-appointed family bathroom are located off the wide landing. The large loft space spans the entire footprint of the house, offering further potential for conversion.
This freehold property is a rare find, offering scope for personalisation in a truly spectacular location.




















