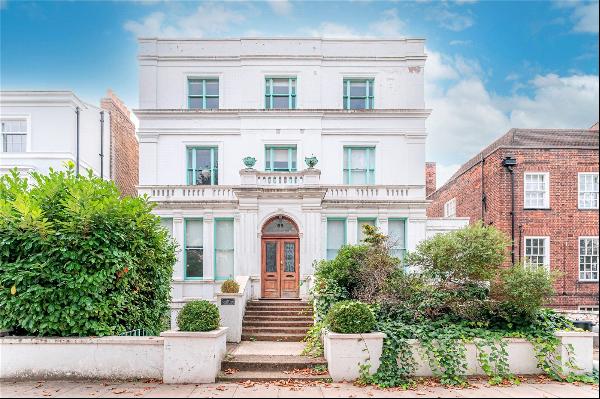出售, Guided Price: GBP 999,995
Peartree Way, Greenwich, London, SE10 0XS, 倫敦, 英格蘭, 英國
樓盤類型 : 單獨家庭住宅
樓盤設計 : N/A
建築面積 : 1,652 ft² / 153 m²
佔地面積 : N/A
睡房 : 4
浴室 : 0
浴室(企缸) : 0
MLS#: N/A
樓盤簡介
Location
Located within close proximity of the 02 Arena, providing a wide selection of bars and trendy restaurants, such as Gaucho. Transport wise, North Greenwich Station is 0.8 miles away, and offers great links into Canary Wharf and the City via both tube (Jubilee Line) and river bus (Thames Clipper).
All times and distances are approximate.
Description
Originally built in 2020, this spacious family home offers approximately 1652 sq ft of bright and airy living accommodation, set across four floors. There is stylish and contemporary interior, with the use of quality materials and bespoke fittings, all beautifully finished with first class craftsmanship.
A generous entrance hallway provides access to a downstairs w.c. then leading into a sleek kitchen / diner, which provides the perfect space for entertaining friends and family, further enhanced by direct access into the generous rear garden. Floors 1 & 2 are made up of a large lounge, three double bedrooms, one featuring a stylish en suite, plus the main family bathroom. The top floor comprises of the impressive principal bedroom, featuring bespoke fitted wardrobes, and an en suite, plus there is a sizeable privately balcony to the rear, making the perfect spot to relax with a glass of wine. Furthermore there is gas radiator heating, a wide variety of fitted storage spaces / cupboards, plus there is allocated parking.
Agents notes: The images in this brochure are for indicative purposes only and were taken in 2023.
The current tenant(s) of this property have been placed by our Savills Lettings Department.
更多
Located within close proximity of the 02 Arena, providing a wide selection of bars and trendy restaurants, such as Gaucho. Transport wise, North Greenwich Station is 0.8 miles away, and offers great links into Canary Wharf and the City via both tube (Jubilee Line) and river bus (Thames Clipper).
All times and distances are approximate.
Description
Originally built in 2020, this spacious family home offers approximately 1652 sq ft of bright and airy living accommodation, set across four floors. There is stylish and contemporary interior, with the use of quality materials and bespoke fittings, all beautifully finished with first class craftsmanship.
A generous entrance hallway provides access to a downstairs w.c. then leading into a sleek kitchen / diner, which provides the perfect space for entertaining friends and family, further enhanced by direct access into the generous rear garden. Floors 1 & 2 are made up of a large lounge, three double bedrooms, one featuring a stylish en suite, plus the main family bathroom. The top floor comprises of the impressive principal bedroom, featuring bespoke fitted wardrobes, and an en suite, plus there is a sizeable privately balcony to the rear, making the perfect spot to relax with a glass of wine. Furthermore there is gas radiator heating, a wide variety of fitted storage spaces / cupboards, plus there is allocated parking.
Agents notes: The images in this brochure are for indicative purposes only and were taken in 2023.
The current tenant(s) of this property have been placed by our Savills Lettings Department.



















