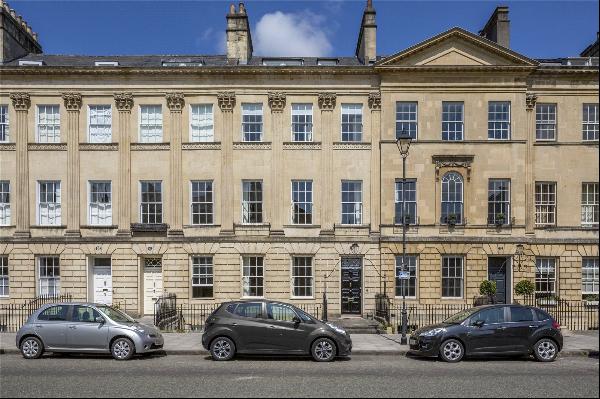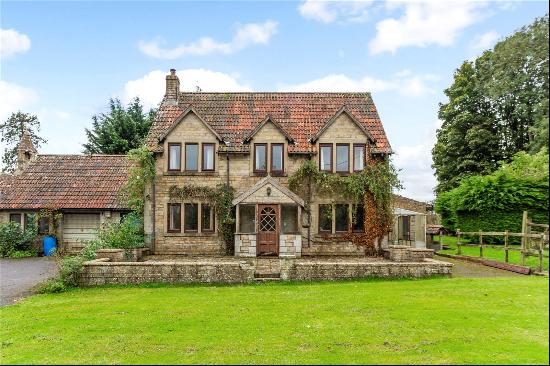出售, Guided Price: GBP 1,450,000
Albert Crescent, Victoria Bridge Road, Bath, Somerset, BA2 3FR, Bath, 英格蘭, 英國
樓盤類型 : 公寓
樓盤設計 : N/A
建築面積 : 2,775 ft² / 258 m²
佔地面積 : N/A
睡房 : 4
浴室 : 0
浴室(企缸) : 0
MLS#: N/A
樓盤簡介
Location
Bath Riverside is a highly sought after residential area within Bath, offering modern luxuries within a World Heritage City.
Royal Victoria Park, Sainsburys and Green Park Station are all within a third of a mile on foot, with Bath Spa railway station 1 mile away offering direct links to London Paddington (from 75 minutes) and Bristol (from 15 minutes).
The Victoria Bridge creates a pedestrian shortcut, connecting to the river for a variety of bike rides and walks.
The city centre with its variety of shops, restaurants and museums is a level journey from the house and within approx. half a mile.
Description
This exquisite and immaculate townhouse blends contemporary luxury living with the timeless charm of a World Heritage City. The current owners have thoughtfully elevated the property with numerous high-spec additions, creating a meticulously designed four-bedroom home that epitomizes modern elegance and refined living.
Upon entering, you are greeted by a generously proportioned entrance hall, providing access to a study with fitted cabinetry and the integrated garage. The rear of the home reveals a beautifully designed kitchen, dining, family room, filled with natural light from the glazed rear which looks out over the river. Stretching the full width of the house, this room is the centrepiece of the home and provides a stylish kitchen at one end, outfitted with shaker-style base and wall units and integrated Miele appliances, a dining area in the centre and a generous family/living space at the other end. The interior design is stylish but cosy, making this a wonderful place to spend time enjoying the view.
Two doors at either end of the room provide access to the terrace at the rear, which sits elevated above the river and is a delightful place for al fresco dining, or from which to enjoy the waterfront view. The ground floor is completed by a convenient cloakroom off the entrance hall and a useful cupboard for coats and shoes, adding to the home's practical layout.
The first floor provides further excellent living space in the form of two reception rooms, to the front and rear, which are co-joined. The living room to the front is a beautifully presented room with floor to ceiling windows and a gas fireplace at its centre. The room has leafy views of the smart surroundings of Albert Crescent, and double doors which lead out to the first floor terrace to the side of the house. To the rear this room opens up to an elegant sitting room with views to the rear over the river and a mezzanine overlooking the kitchen below. This is a particularly lovely room from which to enjoy the river view.
The second floor is home to three well-appointed bedrooms, each offering comfort and style. One bedroom benefits from an en-suite shower room, adding a touch of privacy and convenience, while the other two bedrooms are served by a contemporary family bathroom designed with modern finishes and fittings. Bedroom four has been fitted with a wall of fitted cupboards which provides extensive storage.
The entire top floor is dedicated to an exceptional principal suite that spans the full width and depth of the property, offering a private retreat. This luxurious space includes its own south-facing balcony, en suite bathroom with separate shower, and an expansive dressing area fitted with bespoke built-in wardrobes, providing ample storage and a true sense of indulgence. The ceiling heights in the room are incredible, taking full advantage of the volume within the room.
Outside
Albert Crescent is immediately appealing to the eye. The road is found at the rear of the Riverside development, which provides a private and exclusive environment. No 2 is located at the western end of the terrace.
The property has garage access from the roadside and a parking space in front of the property. The house provides numerous areas of outside space, the main one being a thoughtfully designed rear terrace accessible from the kitchen/family room, providing a serene space for al fresco dining while soaking in picturesque views of the river and beyond. The property also boasts two additional terrace/balconies-one off the first floor sitting room and another from the principal bedroom-both offering delightful vantage points to enjoy the surrounding area.
更多
Bath Riverside is a highly sought after residential area within Bath, offering modern luxuries within a World Heritage City.
Royal Victoria Park, Sainsburys and Green Park Station are all within a third of a mile on foot, with Bath Spa railway station 1 mile away offering direct links to London Paddington (from 75 minutes) and Bristol (from 15 minutes).
The Victoria Bridge creates a pedestrian shortcut, connecting to the river for a variety of bike rides and walks.
The city centre with its variety of shops, restaurants and museums is a level journey from the house and within approx. half a mile.
Description
This exquisite and immaculate townhouse blends contemporary luxury living with the timeless charm of a World Heritage City. The current owners have thoughtfully elevated the property with numerous high-spec additions, creating a meticulously designed four-bedroom home that epitomizes modern elegance and refined living.
Upon entering, you are greeted by a generously proportioned entrance hall, providing access to a study with fitted cabinetry and the integrated garage. The rear of the home reveals a beautifully designed kitchen, dining, family room, filled with natural light from the glazed rear which looks out over the river. Stretching the full width of the house, this room is the centrepiece of the home and provides a stylish kitchen at one end, outfitted with shaker-style base and wall units and integrated Miele appliances, a dining area in the centre and a generous family/living space at the other end. The interior design is stylish but cosy, making this a wonderful place to spend time enjoying the view.
Two doors at either end of the room provide access to the terrace at the rear, which sits elevated above the river and is a delightful place for al fresco dining, or from which to enjoy the waterfront view. The ground floor is completed by a convenient cloakroom off the entrance hall and a useful cupboard for coats and shoes, adding to the home's practical layout.
The first floor provides further excellent living space in the form of two reception rooms, to the front and rear, which are co-joined. The living room to the front is a beautifully presented room with floor to ceiling windows and a gas fireplace at its centre. The room has leafy views of the smart surroundings of Albert Crescent, and double doors which lead out to the first floor terrace to the side of the house. To the rear this room opens up to an elegant sitting room with views to the rear over the river and a mezzanine overlooking the kitchen below. This is a particularly lovely room from which to enjoy the river view.
The second floor is home to three well-appointed bedrooms, each offering comfort and style. One bedroom benefits from an en-suite shower room, adding a touch of privacy and convenience, while the other two bedrooms are served by a contemporary family bathroom designed with modern finishes and fittings. Bedroom four has been fitted with a wall of fitted cupboards which provides extensive storage.
The entire top floor is dedicated to an exceptional principal suite that spans the full width and depth of the property, offering a private retreat. This luxurious space includes its own south-facing balcony, en suite bathroom with separate shower, and an expansive dressing area fitted with bespoke built-in wardrobes, providing ample storage and a true sense of indulgence. The ceiling heights in the room are incredible, taking full advantage of the volume within the room.
Outside
Albert Crescent is immediately appealing to the eye. The road is found at the rear of the Riverside development, which provides a private and exclusive environment. No 2 is located at the western end of the terrace.
The property has garage access from the roadside and a parking space in front of the property. The house provides numerous areas of outside space, the main one being a thoughtfully designed rear terrace accessible from the kitchen/family room, providing a serene space for al fresco dining while soaking in picturesque views of the river and beyond. The property also boasts two additional terrace/balconies-one off the first floor sitting room and another from the principal bedroom-both offering delightful vantage points to enjoy the surrounding area.
位於英國,英格蘭,Bath的“Albert Crescent, Victoria Bridge Road, Bath, Somerset, BA2 3FR”是一處2,775ft²Bath出售公寓,Guided Price: GBP 1,450,000。這個高端的Bath公寓共包括4間臥室和0間浴室。你也可以尋找更多Bath的豪宅、或是搜索Bath的出售豪宅。




















