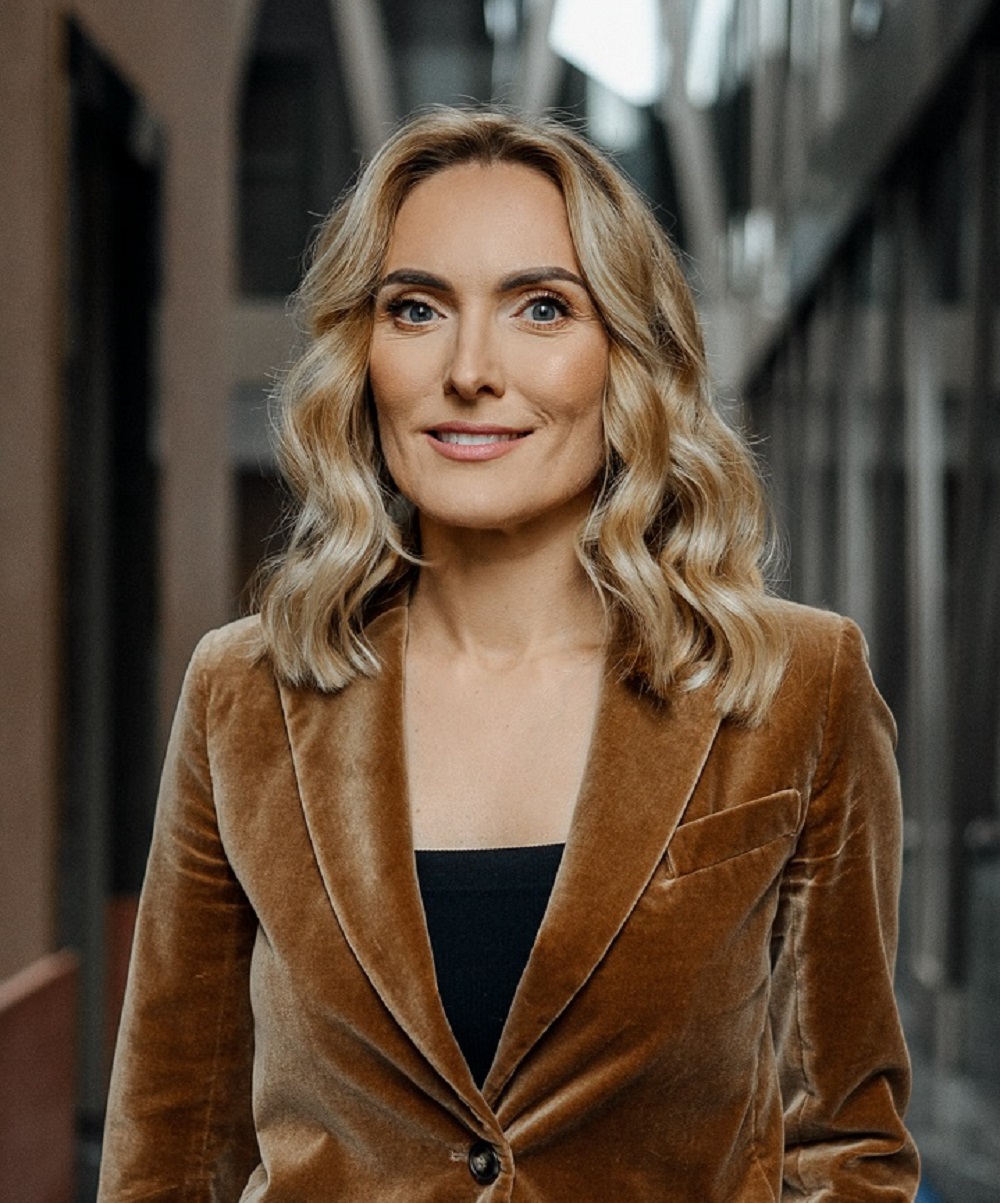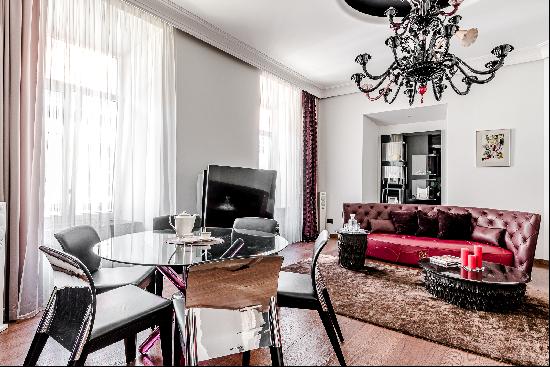出售, EUR 930,000
Didzioji Riese, 立陶宛
睡房 : 4
浴室 : 5
浴室(企缸) : 0
MLS#: N/A
樓盤簡介
I f you are fascinated by the hotel Stikliai which is part of the Relais et Châteaux network, you will also love this house with a French spirit. Interior designs of the both were created by a famous architect and designer Anne Toulouse. Just like the Stikliai hotel, this house overwhelms with warm energy and cosiness, you just want to stay here, to stop and to simply live here.
This extraordinarily positive energy is conveyed by a combination of all well-measured details, perfectly fitted furniture, French textiles tapestry, light fittings, decorative components. It is impossible not to notice the ancient Normandy fireplaces, one of which is solemnly settled in the living room and the other one – in the big bedroom. Exterior of the house, which seems moderately subtle at first sight, surprises with its interior. Everything is characteristic of quality starting from construction materials and finishing with the strings of curtains. Repairs carried out a year ago will enable the new hosts to forget any house-related troubles for a long time and simply enjoy life. The house designed by Audrius Ambrasas has perfectly arranged spaces – a two-zone joint living room and a dining room are connected via a charming winter garden the panoramic windows of which allow you to enjoy the well-groomed backyard and the cascade of the small pond. Mature garden plants create a private green oasis. A spacious courtyard and terrace are undoubtedly the advantages of the house. It was decided to have a kitchen separated from the living room but a widely opening two-leaved door allow you to “connect” the kitchen with the dining zone and serve the food in a convenient manner. All bedrooms have private bathrooms, wardrobes or clothing rooms. One more masterpiece in the house is the SPA zone of Moroccan style with a big swimming pool, Turkish bath (hamam), relaxation zone and a gym. It is probably inimitable but possible to acquire.
更多
This extraordinarily positive energy is conveyed by a combination of all well-measured details, perfectly fitted furniture, French textiles tapestry, light fittings, decorative components. It is impossible not to notice the ancient Normandy fireplaces, one of which is solemnly settled in the living room and the other one – in the big bedroom. Exterior of the house, which seems moderately subtle at first sight, surprises with its interior. Everything is characteristic of quality starting from construction materials and finishing with the strings of curtains. Repairs carried out a year ago will enable the new hosts to forget any house-related troubles for a long time and simply enjoy life. The house designed by Audrius Ambrasas has perfectly arranged spaces – a two-zone joint living room and a dining room are connected via a charming winter garden the panoramic windows of which allow you to enjoy the well-groomed backyard and the cascade of the small pond. Mature garden plants create a private green oasis. A spacious courtyard and terrace are undoubtedly the advantages of the house. It was decided to have a kitchen separated from the living room but a widely opening two-leaved door allow you to “connect” the kitchen with the dining zone and serve the food in a convenient manner. All bedrooms have private bathrooms, wardrobes or clothing rooms. One more masterpiece in the house is the SPA zone of Moroccan style with a big swimming pool, Turkish bath (hamam), relaxation zone and a gym. It is probably inimitable but possible to acquire.
生活時尚
* 考古探索
* 戶外活動
* 郊外旅遊
位於立陶宛的“Home with a French Spirit”是一處7,579ft²立陶宛出售單獨家庭住宅,EUR 930,000。這個高端的立陶宛單獨家庭住宅共包括4間臥室和5間浴室。你也可以尋找更多立陶宛的豪宅、或是搜索立陶宛的出售豪宅。





















