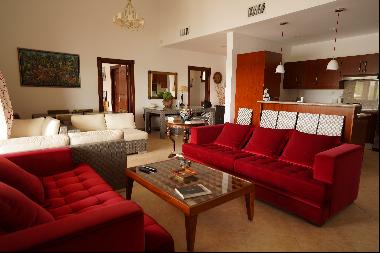出售, EUR 4,500,000
Groenlandse kade 101 A, 荷蘭
睡房 : 3
浴室 : 1
浴室(企缸) : 1
MLS#: HEVKXM
樓盤簡介
Unique Living on the Vinkeveense Plassen
Along the serene Groenlandse Kade, on a stunning 9,320 m² plot, lies a rare opportunity: a luxurious villa combined with a separate recreational home, each offering breathtaking views over the Vinkeveense Plassen.
The Villa – Groenlandse Kade 101A This exceptional villa, architecturally renovated in 2019 and built with premium materials, offers approx. 311 m² of living space and sits on a 7,600 m² plot. The property features a sleek design, A+ energy label, high-end finishes, full underfloor heating, and ultimate privacy. A private entrance via an electric gate leads to a spacious, low-maintenance parking area and an optional private showroom. The villa is flooded with natural light thanks to large windows and a skylight.
The first floor offers a luxurious living room with lake views and sliding doors opening to a spacious, sun-filled roof terrace. The open kitchen includes premium appliances, a Quooker, and an entertainment zone with built-in storage and guest toilet.
On the ground floor, you’ll find the bedrooms, bathrooms, and office. The master suite has lake views, direct access to the water, a freestanding tub, en-suite bathroom, and walk-in closet. A second spacious bedroom with private bathroom, an office, laundry room, and ample storage complete this level.
Outside, multiple terraces (all pile-supported) overlook the water, and the private dock offers direct boating access to the Zuidplas. The large garden provides peace and seclusion, perfect for outdoor living and entertaining.
The Recreational Home – Groenlandse Kade 101 Located on a separate 1,370 m² plot (plus approx. 2,400 m² of water), this well-maintained recreational home offers 86 m² of living space, with air conditioning, solar panels, and a heat pump. The property has a private entrance and beautiful water views. It is currently tenanted. Asking price: €750,000 (buyer’s costs).
Highlights
Total plot size: approx. 9,320 m²
Villa living area: approx. 311 m² | Volume: 1,058 m³
Recreational home: 86 m²
Built: 2019 | Architect: Studio 110 (Vinkeveen)
Energy label A+ | Full underfloor heating | Double glazing
Premium materials & finishes
Private dock and direct water access
Availability: in consultation
Recreational home currently tenanted
更多
Along the serene Groenlandse Kade, on a stunning 9,320 m² plot, lies a rare opportunity: a luxurious villa combined with a separate recreational home, each offering breathtaking views over the Vinkeveense Plassen.
The Villa – Groenlandse Kade 101A This exceptional villa, architecturally renovated in 2019 and built with premium materials, offers approx. 311 m² of living space and sits on a 7,600 m² plot. The property features a sleek design, A+ energy label, high-end finishes, full underfloor heating, and ultimate privacy. A private entrance via an electric gate leads to a spacious, low-maintenance parking area and an optional private showroom. The villa is flooded with natural light thanks to large windows and a skylight.
The first floor offers a luxurious living room with lake views and sliding doors opening to a spacious, sun-filled roof terrace. The open kitchen includes premium appliances, a Quooker, and an entertainment zone with built-in storage and guest toilet.
On the ground floor, you’ll find the bedrooms, bathrooms, and office. The master suite has lake views, direct access to the water, a freestanding tub, en-suite bathroom, and walk-in closet. A second spacious bedroom with private bathroom, an office, laundry room, and ample storage complete this level.
Outside, multiple terraces (all pile-supported) overlook the water, and the private dock offers direct boating access to the Zuidplas. The large garden provides peace and seclusion, perfect for outdoor living and entertaining.
The Recreational Home – Groenlandse Kade 101 Located on a separate 1,370 m² plot (plus approx. 2,400 m² of water), this well-maintained recreational home offers 86 m² of living space, with air conditioning, solar panels, and a heat pump. The property has a private entrance and beautiful water views. It is currently tenanted. Asking price: €750,000 (buyer’s costs).
Highlights
Total plot size: approx. 9,320 m²
Villa living area: approx. 311 m² | Volume: 1,058 m³
Recreational home: 86 m²
Built: 2019 | Architect: Studio 110 (Vinkeveen)
Energy label A+ | Full underfloor heating | Double glazing
Premium materials & finishes
Private dock and direct water access
Availability: in consultation
Recreational home currently tenanted
位於荷蘭的“Exclusive Luxury Villa on the Vinkeveense Plassen”是一處荷蘭出售單獨家庭住宅,EUR 4,500,000。這個高端的荷蘭單獨家庭住宅共包括3間臥室和1間浴室。你也可以尋找更多荷蘭的豪宅、或是搜索荷蘭的出售豪宅。






















