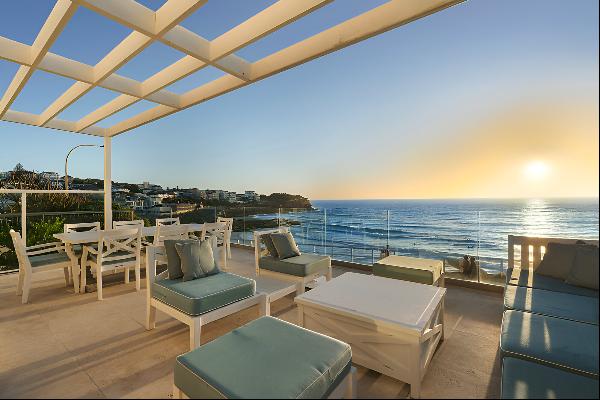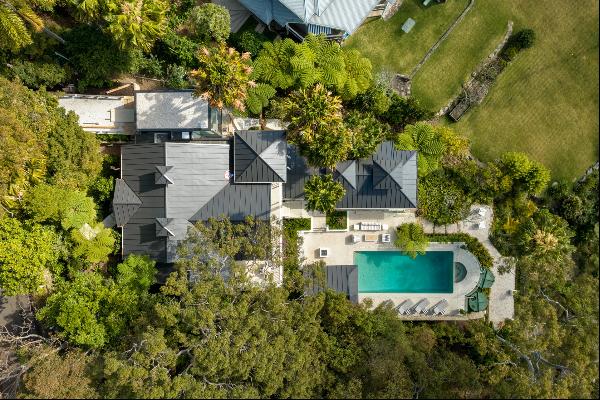出售, Price Upon Request
26 Salisbury Road, 悉尼, 新南威爾斯州, 澳大利亞
樓盤類型 : 單獨家庭住宅
樓盤設計 : 木製小屋
建築面積 : N/A
佔地面積 : N/A
睡房 : 3
浴室 : 2
浴室(企缸) : 0
MLS#: N/A
樓盤簡介
The picture-perfect façade and classic good looks of this double-fronted California bungalow make a lasting first impression but it's the lush park-like garden and sun-kissed lawn that bring the wow factor. In a dress-circle setting just footsteps to the harbourfront, the family classic is one of the last remaining undeveloped Californian bungalows on a sunny level 700sqm (approx) promising a perfect canvas for transformation with scope to undergo alterations, additions, an additional level to the rear and plenty of room for a pool in the private garden (STCA). Beautifully proportioned interiors feature a calm and cohesive aesthetic with a fluid layout from front to back and a choice of living areas ideally suited to family life. Around the corner from Plumer Road's charming village hub, the three-bedroom home is a level walk to celebrated harbourfront restaurants, boating clubs and waterfront parkland and just 800m to Rose Bay Wharf for a relaxed commute to the city.
• 15.4m frontage with a wide verandah and double parking
• Wide central hallway, high ornate ceilings, ducted air
• 3 double bedrooms with built-in robes and 2 bathrooms
• Elegant living room with a domed ceiling, plantation shutters
• Dining room with a feature fireplace, classic proportions
• Contemporary kitchen and open plan casual living/dining
• Custom marble-topped joinery, polished hardwood floors
• Entertainer's deck and a lush level garden, paradise for kids
• Superb opportunity to renovate, extend STCA
• Walk along the foreshore to picturesque harbour beaches
• 550m to The Boathouse and Lyne Park's sports facilities
• Great schools all around, 850m walk to The Scots College
• 350m to Bitton Rose Bay, 1km to The Field at Easts Rugby
*Agents Interest
更多
• 15.4m frontage with a wide verandah and double parking
• Wide central hallway, high ornate ceilings, ducted air
• 3 double bedrooms with built-in robes and 2 bathrooms
• Elegant living room with a domed ceiling, plantation shutters
• Dining room with a feature fireplace, classic proportions
• Contemporary kitchen and open plan casual living/dining
• Custom marble-topped joinery, polished hardwood floors
• Entertainer's deck and a lush level garden, paradise for kids
• Superb opportunity to renovate, extend STCA
• Walk along the foreshore to picturesque harbour beaches
• 550m to The Boathouse and Lyne Park's sports facilities
• Great schools all around, 850m walk to The Scots College
• 350m to Bitton Rose Bay, 1km to The Field at Easts Rugby
*Agents Interest


















