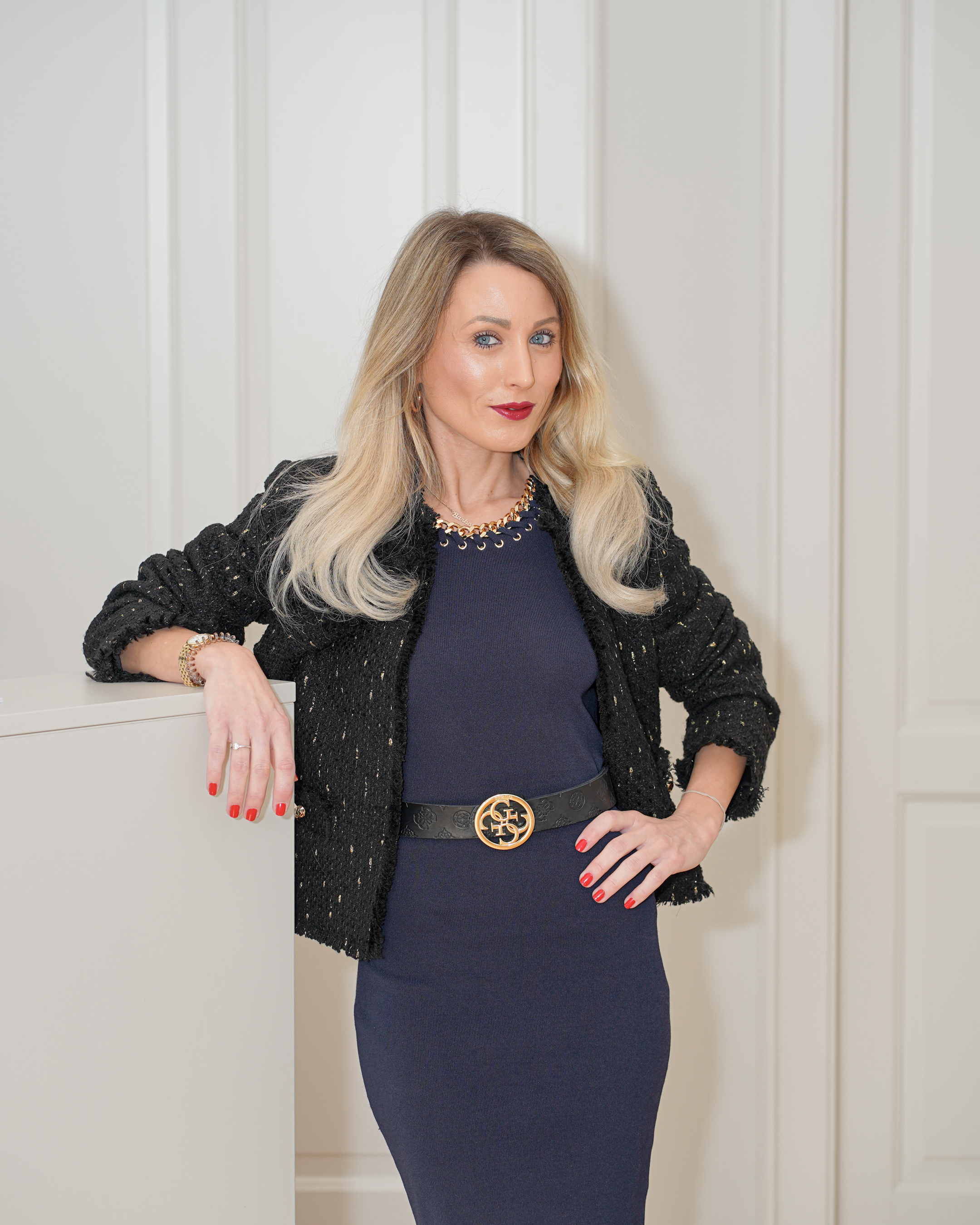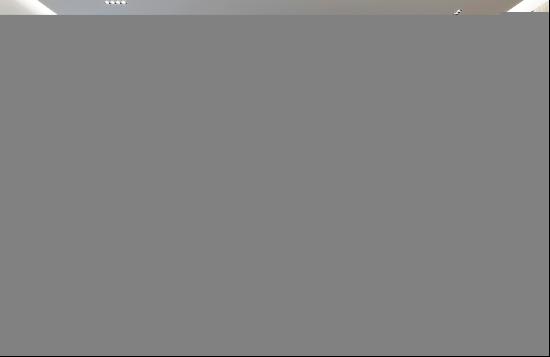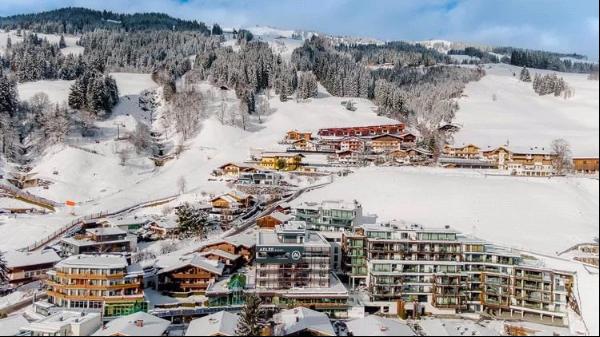出售, EUR 2,500,000
奥地利
樓盤類型 : 普通公寓
樓盤設計 : 當代式
建築面積 : N/A
佔地面積 : N/A
睡房 : 4
浴室 : 0
浴室(企缸) : 0
MLS#: B42CBS
樓盤簡介
This exclusive maisonette penthouse offers 155 sqm of modern living space with impeccable craftsmanship. The harmonious palette of mocha and cream tones creates an elegant ambiance throughout. With three en-suite rooms and a fully equipped kitchen, the property combines ultimate comfort with seamless style. A private elevator takes you directly to the entrance, completing the luxurious living experience.
The entrance hall blends elegant natural stone with floor-to-ceiling cabinets made from light-stained spruce, offering discreet storage solutions. A stylish interior staircase, featuring a curved banister and a handrail crafted from the finest leather, adds a refined touch to the design. The children's room is highlighted by artistic airbrush wall techniques with soft color gradients, creating a serene environment. A custom-made bed upholstered in the finest Loro Piana cashmere, paired with a Tai Ping rug made from a premium wool-silk blend, creates a cozy atmosphere. The en-suite bathroom has direct access to a private balcony, enhancing the room's appeal.
The master bedroom impresses with built-in wardrobes featuring cashmere-upholstered doors, while the king-size bed is a sophisticated blend of leather and cashmere. Stylish reading lamps from the Parisian design studio Ozone add elegance, and a 5-meter leather-and-brass sideboard offers ample storage. The dressing area, separated by a free-standing wardrobe and a Rimadesio semi-reflective bronze glass partition, elegantly divides the space from the master bathroom. The master bath features a custom-designed vanity with an illuminated mirror, adding an extra touch of luxury.
The expansive living area on the upper floor is bathed in natural light, thanks to large sliding glass doors that open onto a wraparound terrace. The dark smoked oak parquet flooring serves as an elegant foundation for carefully curated furniture and art pieces. Soft light filters through the drapes, while pleated blinds allow for flexible shading. The dining area features a luxurious leather Baxter table and comfortable Eero Saarinen chairs, accommodating up to six guests. A lofted gallery under the roof, with dark oak shelves and illuminated brass niches, invites relaxation.
The kitchen is a perfect fusion of brushed oak and brass countertops, with seamlessly integrated appliances, including a push-to-open fridge and freezer, a Gaggenau oven, and a Bora cooktop with built-in extraction. The en-suite office, made of light spruce, can easily be converted into a third bedroom. A handwoven silk Tai Ping rug and a Bang & Olufsen TV enhance the exclusive atmosphere. The en-suite bathroom features a glass shower and a spacious vanity area set against a large window, offering a serene view.
This penthouse is a masterpiece of luxury, design, and sophistication, offering an unparalleled living experience in the heart of Vienna.
更多
The entrance hall blends elegant natural stone with floor-to-ceiling cabinets made from light-stained spruce, offering discreet storage solutions. A stylish interior staircase, featuring a curved banister and a handrail crafted from the finest leather, adds a refined touch to the design. The children's room is highlighted by artistic airbrush wall techniques with soft color gradients, creating a serene environment. A custom-made bed upholstered in the finest Loro Piana cashmere, paired with a Tai Ping rug made from a premium wool-silk blend, creates a cozy atmosphere. The en-suite bathroom has direct access to a private balcony, enhancing the room's appeal.
The master bedroom impresses with built-in wardrobes featuring cashmere-upholstered doors, while the king-size bed is a sophisticated blend of leather and cashmere. Stylish reading lamps from the Parisian design studio Ozone add elegance, and a 5-meter leather-and-brass sideboard offers ample storage. The dressing area, separated by a free-standing wardrobe and a Rimadesio semi-reflective bronze glass partition, elegantly divides the space from the master bathroom. The master bath features a custom-designed vanity with an illuminated mirror, adding an extra touch of luxury.
The expansive living area on the upper floor is bathed in natural light, thanks to large sliding glass doors that open onto a wraparound terrace. The dark smoked oak parquet flooring serves as an elegant foundation for carefully curated furniture and art pieces. Soft light filters through the drapes, while pleated blinds allow for flexible shading. The dining area features a luxurious leather Baxter table and comfortable Eero Saarinen chairs, accommodating up to six guests. A lofted gallery under the roof, with dark oak shelves and illuminated brass niches, invites relaxation.
The kitchen is a perfect fusion of brushed oak and brass countertops, with seamlessly integrated appliances, including a push-to-open fridge and freezer, a Gaggenau oven, and a Bora cooktop with built-in extraction. The en-suite office, made of light spruce, can easily be converted into a third bedroom. A handwoven silk Tai Ping rug and a Bang & Olufsen TV enhance the exclusive atmosphere. The en-suite bathroom features a glass shower and a spacious vanity area set against a large window, offering a serene view.
This penthouse is a masterpiece of luxury, design, and sophistication, offering an unparalleled living experience in the heart of Vienna.
位於奥地利的“Exquisite Duplex Penthouse with Luxury Finishes and Stunning Rooftop Terrace”是一處奥地利出售普通公寓,EUR 2,500,000。這個高端的奥地利普通公寓共包括4間臥室和0間浴室。你也可以尋找更多奥地利的豪宅、或是搜索奥地利的出售豪宅。


















