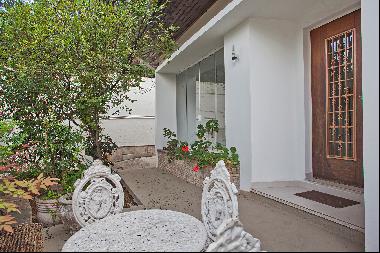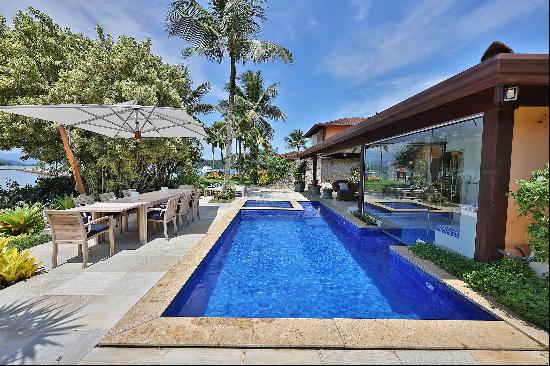出售, BRL 16,000,000
Rodovia Waldomiro Corrêa de Camargo, 70, 巴西
睡房 : 5
浴室 : 0
浴室(企缸) : 0
MLS#: 89295
樓盤簡介
This Provencal-style house, with its romantic countryside design and panoramic views of lush greenery, features high-end finishes and Astro solar heating, located within the Terras de São José Condominium. The spacious living area, designed with three distinct spaces, ensures natural light throughout the day and is connected to a large veranda with a gourmet space, surrounded by a garden and an LED-lit Fama pool. The private quarters include five en-suite bedrooms, with the master suite featuring a balcony and fireplace, as well as nine bathrooms. The house also offers a wine cellar, home office, and an integrated kitchen with a gourmet space, equipped with an Italian Lofra cooktop, wood-fired stove, and Victorello barbecue. The property includes four covered parking spaces and three uncovered ones. Sold fully furnished.
更多
位於巴西的“Provencal-style house integrated with nature”是一處7,405ft²巴西出售單獨家庭住宅,BRL 16,000,000。這個高端的巴西單獨家庭住宅共包括5間臥室和0間浴室。你也可以尋找更多巴西的豪宅、或是搜索巴西的出售豪宅。




















