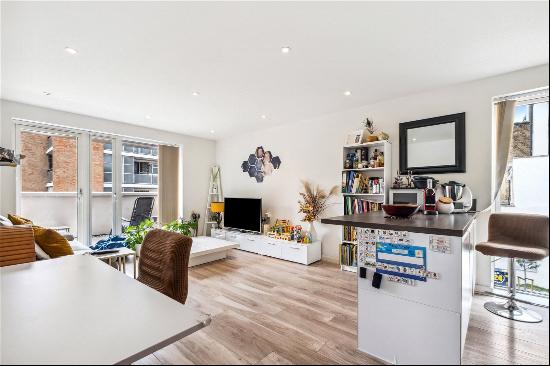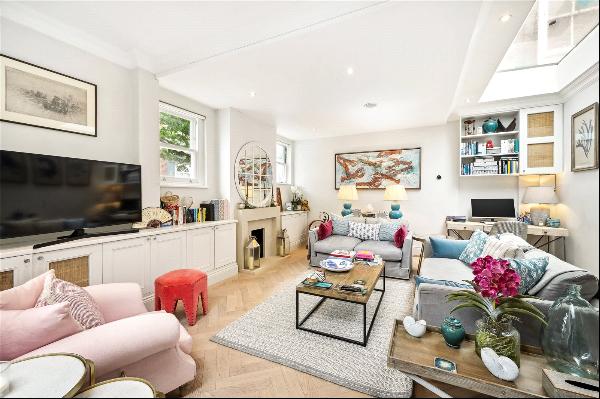出售, Guided Price: GBP 3,500,000
South Hay, Kingsley, Bordon, Hampshire, GU35 9NR, 英國
樓盤類型 : 單獨家庭住宅
樓盤設計 : N/A
建築面積 : 11,062 ft² / 1,028 m²
佔地面積 : N/A
睡房 : 10
浴室 : 0
浴室(企缸) : 0
MLS#: N/A
樓盤簡介
Location
South Hay House is situated in the South Downs National Park in a peaceful hamlet between the villages of Binsted and Kingsley (both about 1 mile).
South Hay is surrounded by rolling countryside. The nearby village of Binsted has a public house, church, primary school and recreation ground with tennis and croquet clubs; Kingsley has a public house and church. Nearby, Bentley (4 miles) also has a pub, pre-school, primary school and a shop/ café. The Georgian market towns of Alton (5 miles) and Farnham (7 miles) provide a wide selection of amenities, shops, supermarkets and restaurants.
Communications are excellent with services to London Waterloo from mainline stations at Bentley (from 60 minutes) , Farnham (from 53 minutes) and Alton (from 66 minutes), and the A31 (about 2.5 miles) that leads to the wider motorway network providing, access to London, Heathrow, Gatwick and the south coast.
There are several highly regarded local state and private schools within the area including Binsted CofE Primary, Bentley Primary, Eggar's secondary, Edgeborough, Frensham Heights, More House and Lord Wandsworth College.
Description
Surrounded by Hampshire countryside, this substantial Grade II listed country house has grand vaulted reception rooms, a total of 10 bedrooms and benefits from well-proportioned, characterful accommodation in about eight acres of beautifully landscaped gardens and grounds.
The original part of the house dates from the Jacobean period and has attractive brick, stone and timbered elevations with mullioned and leaded widows. The property was sympathetically extended and altered in the 17th and early 20th centuries, in a style to complement the original architecture, and retains beautiful period features including stone fireplaces and exposed beams.
Of particular note is the impressive kitchen/dining room, with exposed oak beams and a soaring vaulted and beamed ceiling, which is perfectly suited to modern family living with handmade oak kitchen cabinets, granite countertops, an Aga and a pantry. The room has ample space for seating and a kitchen table and overlooks the garden from stunning full height leaded windows.
At the rear of the house is an amazing 40 ft reception room, converted from a stone barn by the acclaimed travel writer and journalist H.V. Morton who once lived at the house, which is used as a library with built in carved wooden bookshelves. This room has polished wood floors, oak beams and a stone fireplace, and has expansive views out to the garden from several wide bay windows with built-in window seats.
Further ground floor accommodation includes an L-shaped drawing room with exposed oak beams, an open fireplace and a double aspect, a dining room, also with exposed beams and a fireplace, a further sitting room, two utility rooms and two cloakrooms. A garden room with glazed roof spans the rear of the house with view over and access to the terrace.
Measuring over 8,500 sq ft, the floorplan of the house allows the space to be flexibly arranged with various options for useful annexe areas, including a two bedroom cottage with sitting room and shower room, and two further areas on the ground and lower ground floors with one and two bedrooms and separate external access. The lower ground floor also includes various storage rooms, a boiler room and an attached double garage.
On the first floor, there are five further bedrooms and a family bathroom. The principal bedroom has an en suite bathroom with a separate shower, and has views across the rear garden.
Outside, the property is approached via a carriage driveway with plenty of space for parking and access to both the integral double garage and a further detached stone building, with a double garage, single garage, a workshop, two stables and storage. The picturesque grounds extend to around eight acres and include landscaped formal landscaped gardens, areas of rolling lawns and woodland and paddocks. A kitchen garden has a greenhouse and space for vegetables and fruit, and is adjacent to a detached greenhouse and a tennis court.
更多
South Hay House is situated in the South Downs National Park in a peaceful hamlet between the villages of Binsted and Kingsley (both about 1 mile).
South Hay is surrounded by rolling countryside. The nearby village of Binsted has a public house, church, primary school and recreation ground with tennis and croquet clubs; Kingsley has a public house and church. Nearby, Bentley (4 miles) also has a pub, pre-school, primary school and a shop/ café. The Georgian market towns of Alton (5 miles) and Farnham (7 miles) provide a wide selection of amenities, shops, supermarkets and restaurants.
Communications are excellent with services to London Waterloo from mainline stations at Bentley (from 60 minutes) , Farnham (from 53 minutes) and Alton (from 66 minutes), and the A31 (about 2.5 miles) that leads to the wider motorway network providing, access to London, Heathrow, Gatwick and the south coast.
There are several highly regarded local state and private schools within the area including Binsted CofE Primary, Bentley Primary, Eggar's secondary, Edgeborough, Frensham Heights, More House and Lord Wandsworth College.
Description
Surrounded by Hampshire countryside, this substantial Grade II listed country house has grand vaulted reception rooms, a total of 10 bedrooms and benefits from well-proportioned, characterful accommodation in about eight acres of beautifully landscaped gardens and grounds.
The original part of the house dates from the Jacobean period and has attractive brick, stone and timbered elevations with mullioned and leaded widows. The property was sympathetically extended and altered in the 17th and early 20th centuries, in a style to complement the original architecture, and retains beautiful period features including stone fireplaces and exposed beams.
Of particular note is the impressive kitchen/dining room, with exposed oak beams and a soaring vaulted and beamed ceiling, which is perfectly suited to modern family living with handmade oak kitchen cabinets, granite countertops, an Aga and a pantry. The room has ample space for seating and a kitchen table and overlooks the garden from stunning full height leaded windows.
At the rear of the house is an amazing 40 ft reception room, converted from a stone barn by the acclaimed travel writer and journalist H.V. Morton who once lived at the house, which is used as a library with built in carved wooden bookshelves. This room has polished wood floors, oak beams and a stone fireplace, and has expansive views out to the garden from several wide bay windows with built-in window seats.
Further ground floor accommodation includes an L-shaped drawing room with exposed oak beams, an open fireplace and a double aspect, a dining room, also with exposed beams and a fireplace, a further sitting room, two utility rooms and two cloakrooms. A garden room with glazed roof spans the rear of the house with view over and access to the terrace.
Measuring over 8,500 sq ft, the floorplan of the house allows the space to be flexibly arranged with various options for useful annexe areas, including a two bedroom cottage with sitting room and shower room, and two further areas on the ground and lower ground floors with one and two bedrooms and separate external access. The lower ground floor also includes various storage rooms, a boiler room and an attached double garage.
On the first floor, there are five further bedrooms and a family bathroom. The principal bedroom has an en suite bathroom with a separate shower, and has views across the rear garden.
Outside, the property is approached via a carriage driveway with plenty of space for parking and access to both the integral double garage and a further detached stone building, with a double garage, single garage, a workshop, two stables and storage. The picturesque grounds extend to around eight acres and include landscaped formal landscaped gardens, areas of rolling lawns and woodland and paddocks. A kitchen garden has a greenhouse and space for vegetables and fruit, and is adjacent to a detached greenhouse and a tennis court.
位於英國的“South Hay, Kingsley, Bordon, Hampshire, GU35 9NR”是一處11,062ft²英國出售單獨家庭住宅,Guided Price: GBP 3,500,000。這個高端的英國單獨家庭住宅共包括10間臥室和0間浴室。你也可以尋找更多英國的豪宅、或是搜索英國的出售豪宅。


































