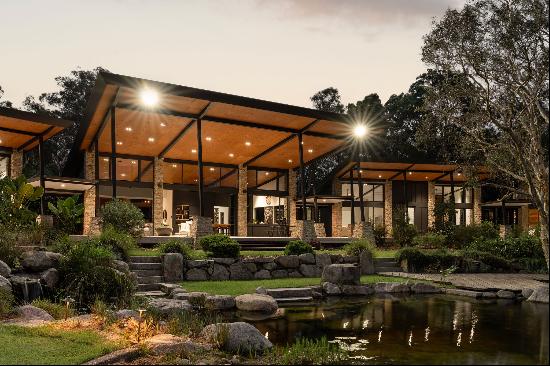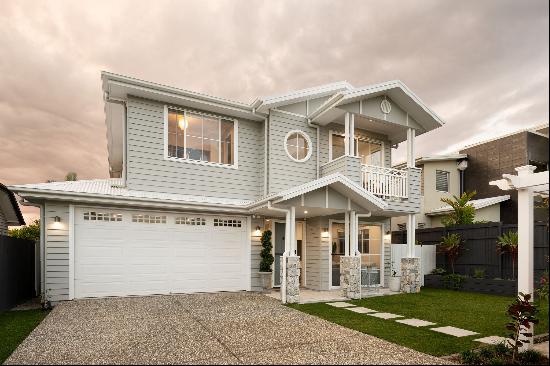出售, Price Upon Request
43 Goodwood Street Hendra, 布里斯班, 昆士蘭, 澳大利亞
睡房 : 5
浴室 : 3
浴室(企缸) : 1
MLS#: N/A
樓盤簡介
Set within a private garden paradise on Hendra's most sought-after street, this is the family dream. It's a haven you'll always want to come home to; a central gathering spot to entertain family and friends; and a domain for living and evolving, a home that grows alongside you. Carefully curated, this grand scale family sanctuary fuses luxury and liveability - where every room has a distinct purpose and charm.
Cocooned by mature hedging and trees on a 1,012m2 block, perfection beckons across this 582m2 floorplan. Distinguished by soaring ceilings, exquisite American Oak and natural stone finishes, it boasts five bedrooms and three bathrooms, including a sublime master suite with a cosy window seat, dressing room and deluxe ensuite. An oversized office featuring high-end custom cabinetry complements the multiple living zones and a gourmet kitchen with a butler's pantry, where a vast servery window links with the expansive alfresco terrace. Make memories here with loved ones, and while outside, enjoy sunny days by the north-facing lap pool and spa, or savour the park-like grounds, where manicured gardens and lush lawns provide a playground for adventure.
Best of all though, it's a chance to return to a simpler time. A safe street known for its "Goodwood community spirit", friendly neighbours, where the neighbourhoods kids wander over to TC Beirne Park to play and ride their bikes, all this within a 10 minute drive to Brisbane's Domestic and International airports and perfectly positioned with easy access to major arterial roads.
All it will take is one visit and you'll fall in love – arrange your inspection today.
Property Specifications:
• Grand-scale family sanctuary, merging luxury and liveability
• Private 1,012m2 paradise on a highly sought-after street, 100m from TC Beirne Park
• Soaring 3m - 3.4m ceilings complemented by natural stone finishes, American Oak flooring and Kelly Wearstler lighting across a 582m2 floorplan
• Entertainer's kitchen with butler's pantry, Wyer and Craw cabinetry, integrated fridge/freezer, Neff dual ovens and warming drawer, induction and gas cooktops, Bosch dishwasher, insinkerator and servery bench
• Temperature-controlled cellar with 700+ bottle capacity
• Vast living and dining area warmed by a wood fireplace, seamlessly connects with the billiard room
• Elegant upper-level media room
• Sublime master suite with cosy window seat, dressing room and deluxe ensuite with bath, double shower and electronic smart toilet
• Three additional upstairs bedrooms; guest bedroom and third bathroom downstairs
• Oversized office with high-end custom cabinetry and separate entry
• Expansive alfresco entertaining patio with outdoor kitchen
• North-facing lap pool and integrated spa with app-controlled gas heating
• Outdoor shower and powder room
• Manicured gardens, raised vegetable patches and lush lawns, with the north-east rear yard screened by mature trees for complete privacy
• Fully automated watering system
• Abundant storage indoors and out
• Double garage with epoxy flooring
• Security system, integrated comms, three phase power
• 6kW solar with 5kW SMA inverter
• Ducted vacuum system
• My-Air smart home ducted air-conditioning
• Friendly neighbourhood, close to impressive schools, the airport and the CBD
更多
Cocooned by mature hedging and trees on a 1,012m2 block, perfection beckons across this 582m2 floorplan. Distinguished by soaring ceilings, exquisite American Oak and natural stone finishes, it boasts five bedrooms and three bathrooms, including a sublime master suite with a cosy window seat, dressing room and deluxe ensuite. An oversized office featuring high-end custom cabinetry complements the multiple living zones and a gourmet kitchen with a butler's pantry, where a vast servery window links with the expansive alfresco terrace. Make memories here with loved ones, and while outside, enjoy sunny days by the north-facing lap pool and spa, or savour the park-like grounds, where manicured gardens and lush lawns provide a playground for adventure.
Best of all though, it's a chance to return to a simpler time. A safe street known for its "Goodwood community spirit", friendly neighbours, where the neighbourhoods kids wander over to TC Beirne Park to play and ride their bikes, all this within a 10 minute drive to Brisbane's Domestic and International airports and perfectly positioned with easy access to major arterial roads.
All it will take is one visit and you'll fall in love – arrange your inspection today.
Property Specifications:
• Grand-scale family sanctuary, merging luxury and liveability
• Private 1,012m2 paradise on a highly sought-after street, 100m from TC Beirne Park
• Soaring 3m - 3.4m ceilings complemented by natural stone finishes, American Oak flooring and Kelly Wearstler lighting across a 582m2 floorplan
• Entertainer's kitchen with butler's pantry, Wyer and Craw cabinetry, integrated fridge/freezer, Neff dual ovens and warming drawer, induction and gas cooktops, Bosch dishwasher, insinkerator and servery bench
• Temperature-controlled cellar with 700+ bottle capacity
• Vast living and dining area warmed by a wood fireplace, seamlessly connects with the billiard room
• Elegant upper-level media room
• Sublime master suite with cosy window seat, dressing room and deluxe ensuite with bath, double shower and electronic smart toilet
• Three additional upstairs bedrooms; guest bedroom and third bathroom downstairs
• Oversized office with high-end custom cabinetry and separate entry
• Expansive alfresco entertaining patio with outdoor kitchen
• North-facing lap pool and integrated spa with app-controlled gas heating
• Outdoor shower and powder room
• Manicured gardens, raised vegetable patches and lush lawns, with the north-east rear yard screened by mature trees for complete privacy
• Fully automated watering system
• Abundant storage indoors and out
• Double garage with epoxy flooring
• Security system, integrated comms, three phase power
• 6kW solar with 5kW SMA inverter
• Ducted vacuum system
• My-Air smart home ducted air-conditioning
• Friendly neighbourhood, close to impressive schools, the airport and the CBD
位於澳大利亞,昆士蘭,布里斯班的“Grand-scale Family Perfection Combining Privacy, Luxury and Liveability”是一處布里斯班出售單獨家庭住宅,Price Upon Request。這個高端的布里斯班單獨家庭住宅共包括5間臥室和3間浴室。你也可以尋找更多布里斯班的豪宅、或是搜索布里斯班的出售豪宅。




















