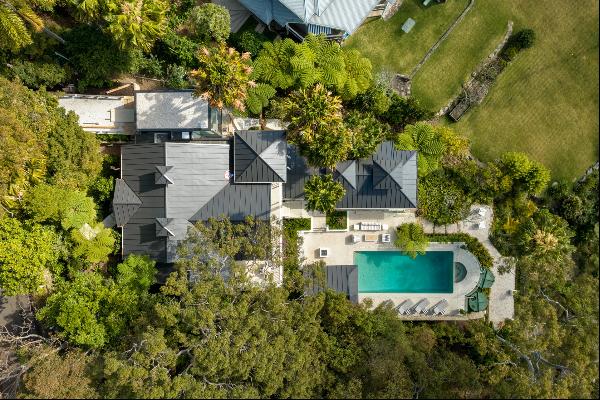12 Blandford Avenue, Bronte (只供參考)
出售, Price Upon Request
(只供參考)
12 Blandford Avenue, 悉尼, 新南威爾斯州, 澳大利亞
樓盤類型 : 單獨家庭住宅
樓盤設計 : 現代
建築面積 : N/A
佔地面積 : N/A
睡房 : 5
浴室 : 3
浴室(企缸) : 0
MLS#: N/A
樓盤簡介
Architecturally designed to embrace natural light and revealing exceptional proportions, perfect for entertaining, this refined residence caters perfectly to contemporary family living. A robust palette of materials and the astute use of glass throughout ensure the home is brimming with warmth and functionality, while statement black steel frame doors offer seamless connection to the sun-soaked entertainers' deck, garden and sparkling swimming pool. Footsteps to Marlborough Reserve playground, the property is within a 10 minute stroll to Bronte and Tamarama beaches and 350 metres to well-regarded Bronte Public School.
- Dining area showcasing six metre ceilings flows effortlessly to outdoors
- Sunlit north-east aspect showcasing landscaped gardens, lush lawns, deck
- Private front and back yards perfect for family security
- Exquisite kitchen presents concrete island bench, ILVE oven
- Window servery bench opens to the outdoor pool area through bi-fold windows
- Master bedroom reveals luxe skylit ensuite, walk-in wardrobe
- Well-proportioned bedrooms, including expansive downstairs guest bedroom and flexible 5th bedroom/home office
- Concrete flooring in dining and kitchen, oak timber detailing
- Oak flooring, plantation shutters, extensive internal and external storage
- Solar panels and battery, water tank, gas heated swimming pool
- Private gated setting, carport, 2-car parking
- 350 metres to local favourites, Favoloso and Broth Bar & Larder
- 10 minute walk to both St Catherine's School and Waverley College
更多
- Dining area showcasing six metre ceilings flows effortlessly to outdoors
- Sunlit north-east aspect showcasing landscaped gardens, lush lawns, deck
- Private front and back yards perfect for family security
- Exquisite kitchen presents concrete island bench, ILVE oven
- Window servery bench opens to the outdoor pool area through bi-fold windows
- Master bedroom reveals luxe skylit ensuite, walk-in wardrobe
- Well-proportioned bedrooms, including expansive downstairs guest bedroom and flexible 5th bedroom/home office
- Concrete flooring in dining and kitchen, oak timber detailing
- Oak flooring, plantation shutters, extensive internal and external storage
- Solar panels and battery, water tank, gas heated swimming pool
- Private gated setting, carport, 2-car parking
- 350 metres to local favourites, Favoloso and Broth Bar & Larder
- 10 minute walk to both St Catherine's School and Waverley College






