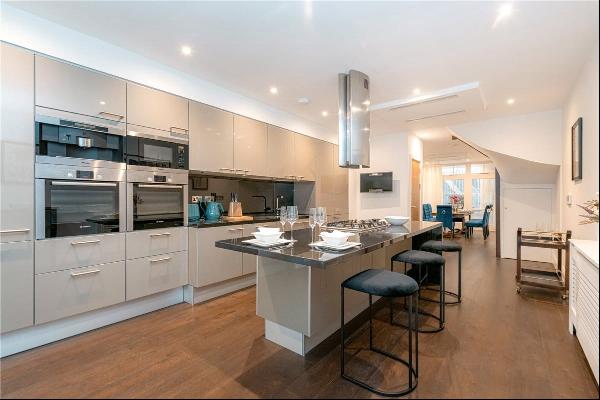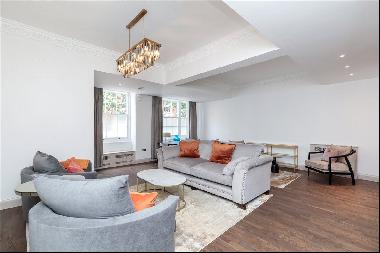出售, GBP 1,150,000
Brome Park Farm, Brome Avenue,, Eye, Suffolk, IP23 7HW, 英國
樓盤類型 : 單獨家庭住宅
樓盤設計 : N/A
建築面積 : 5,362 ft² / 498 m²
佔地面積 : N/A
睡房 : 6
浴室 : 0
浴室(企缸) : 0
MLS#: N/A
樓盤簡介
Location
Brome Park Farm is situated at the very end of Brome Avenue, a long private road. Brome Avenue is a lane within walking distance of the historic town of Eye. The town has a beautiful parish church, castle,public house, library and a variety of day to day shops including two small supermarkets. Eye has a CofE primary school and the outstanding Hartismere School and Sixth Form is located close to the town centre. Eye is well located between the market towns of Stowmarket and Diss which provide a wide range of shopping, recreational and educational requirements. There are main line stations in both towns with services to London Liverpool Street Station. The A140 provides routes to the A14, M11 and the main motorway network beyond. Eye is also well positioned for the two county towns Ipswich and Norwich which offer a far wider range of facilities and further regular train services to London. Bury St Edmunds offers further shopping and cultural facilities and is just 45 minutes by car.
Description
Brome Park Farm is an immaculately presented farmhouse believed to originally date from the mid-16th century with later additions. The current owner has sympathetically extended the property providing a substantial, light and airy family home laid out over three floors. The property is timber framed and rendered under a tiled roof. Internally the property is well laid out with an open plan feel and has a wealth of high quality fixtures and fittings throughout such as; double glazing, underfloor heating and oak doors.
The ground floor accommodation comprises an entrance hall with doors to the utility room and the cloakroom. The hallway leads through to a large open plan reception room which benefits from a limestone floor with underfloor heating and is currently used as a dining/family room. The open plan layout gives access to the garden room with lovely views out over the garden and pond. The bespoke Debenvale kitchen/breakfast room is a fantastic light and bright space with wooden base and floor to ceiling units with Indian rose granite work tops. The fitted appliances include; a Lacanche range cooker with a main electric fan oven, a small electric oven/grill, calor gas five ring hob, large gas oven, simmer oven , plancha (for griddling ), double extractor, Miele electric combination oven and full height fitted larder fridge and full height fitted freezer, larder unit, built in dishwasher and a large fitted dresser unit. A large island unit accommodates a second sink with a Quooker hot tap. The drawing room is a substantial reception room with a multi-fuel burner, triple aspect and French doors out on to the terrace.
The first floor is reached via a Rennie Mackintosh inspired solid oak staircase. The principal bedroom suite affords two walk-in-wardrobes and an en- suite bathroom with Villeroy Boch fixtures and fittings, digital shower and a free standing bath. There are a further three bedrooms and a shower room. The second floor has a further three attic rooms which could serve as office space or as bedroom accommodation.
Outside
The property is approached via two sets of gates which lead through to a sweeping driveway with ample parking and a garage/workshop. The house enjoys a southerly aspect as does the walled garden terrace with an electric awning, water feature and a wisteria and rose-clad pergola. The gardens are of particular note surrounding the property on all sides and incorporate an extensive kitchen garden with raised beds and a Gabriel Ash greenhouse. Gravel paths leads through the woodland area where there is a stumpery, wood store and a second greenhouse. A large south east facing natural pond is surrounded on one side by a lower terrace area, a perfect spot to enjoy views of the Dove Valley.
The Granary
The detached Granary provides fantastic secondary accommodation affording a kitchen/breakfast room, dining room (which could be used as a sitting room or a second bedroom) study/family room, bedroom and en-suite bathroom, utility/cloakroom as well as a first floor vaulted sitting room.
Directions
From London proceed north on the A12 and at Copdock turn left on to the A14 westbound. Turn off on to the A140 signposted to Norwich. Pass the signpost to Eye and take the next right signposted "Oaksmere Business Park". At the t-junction turn left. Turn right on to Brome Avenue and follow this until the very end and take the left turn which leads to the property which is set back on the right hand side.
What3words///health.alone.count
Diss 5.5, London's Liverpool Street from 90 Minutes, Norwich 23 miles
更多
Brome Park Farm is situated at the very end of Brome Avenue, a long private road. Brome Avenue is a lane within walking distance of the historic town of Eye. The town has a beautiful parish church, castle,public house, library and a variety of day to day shops including two small supermarkets. Eye has a CofE primary school and the outstanding Hartismere School and Sixth Form is located close to the town centre. Eye is well located between the market towns of Stowmarket and Diss which provide a wide range of shopping, recreational and educational requirements. There are main line stations in both towns with services to London Liverpool Street Station. The A140 provides routes to the A14, M11 and the main motorway network beyond. Eye is also well positioned for the two county towns Ipswich and Norwich which offer a far wider range of facilities and further regular train services to London. Bury St Edmunds offers further shopping and cultural facilities and is just 45 minutes by car.
Description
Brome Park Farm is an immaculately presented farmhouse believed to originally date from the mid-16th century with later additions. The current owner has sympathetically extended the property providing a substantial, light and airy family home laid out over three floors. The property is timber framed and rendered under a tiled roof. Internally the property is well laid out with an open plan feel and has a wealth of high quality fixtures and fittings throughout such as; double glazing, underfloor heating and oak doors.
The ground floor accommodation comprises an entrance hall with doors to the utility room and the cloakroom. The hallway leads through to a large open plan reception room which benefits from a limestone floor with underfloor heating and is currently used as a dining/family room. The open plan layout gives access to the garden room with lovely views out over the garden and pond. The bespoke Debenvale kitchen/breakfast room is a fantastic light and bright space with wooden base and floor to ceiling units with Indian rose granite work tops. The fitted appliances include; a Lacanche range cooker with a main electric fan oven, a small electric oven/grill, calor gas five ring hob, large gas oven, simmer oven , plancha (for griddling ), double extractor, Miele electric combination oven and full height fitted larder fridge and full height fitted freezer, larder unit, built in dishwasher and a large fitted dresser unit. A large island unit accommodates a second sink with a Quooker hot tap. The drawing room is a substantial reception room with a multi-fuel burner, triple aspect and French doors out on to the terrace.
The first floor is reached via a Rennie Mackintosh inspired solid oak staircase. The principal bedroom suite affords two walk-in-wardrobes and an en- suite bathroom with Villeroy Boch fixtures and fittings, digital shower and a free standing bath. There are a further three bedrooms and a shower room. The second floor has a further three attic rooms which could serve as office space or as bedroom accommodation.
Outside
The property is approached via two sets of gates which lead through to a sweeping driveway with ample parking and a garage/workshop. The house enjoys a southerly aspect as does the walled garden terrace with an electric awning, water feature and a wisteria and rose-clad pergola. The gardens are of particular note surrounding the property on all sides and incorporate an extensive kitchen garden with raised beds and a Gabriel Ash greenhouse. Gravel paths leads through the woodland area where there is a stumpery, wood store and a second greenhouse. A large south east facing natural pond is surrounded on one side by a lower terrace area, a perfect spot to enjoy views of the Dove Valley.
The Granary
The detached Granary provides fantastic secondary accommodation affording a kitchen/breakfast room, dining room (which could be used as a sitting room or a second bedroom) study/family room, bedroom and en-suite bathroom, utility/cloakroom as well as a first floor vaulted sitting room.
Directions
From London proceed north on the A12 and at Copdock turn left on to the A14 westbound. Turn off on to the A140 signposted to Norwich. Pass the signpost to Eye and take the next right signposted "Oaksmere Business Park". At the t-junction turn left. Turn right on to Brome Avenue and follow this until the very end and take the left turn which leads to the property which is set back on the right hand side.
What3words///health.alone.count
Diss 5.5, London's Liverpool Street from 90 Minutes, Norwich 23 miles
位於英國的“Brome Park Farm, Brome Avenue,, Eye, Suffolk, IP23 7HW”是一處5,362ft²英國出售單獨家庭住宅,GBP 1,150,000。這個高端的英國單獨家庭住宅共包括6間臥室和0間浴室。你也可以尋找更多英國的豪宅、或是搜索英國的出售豪宅。




















