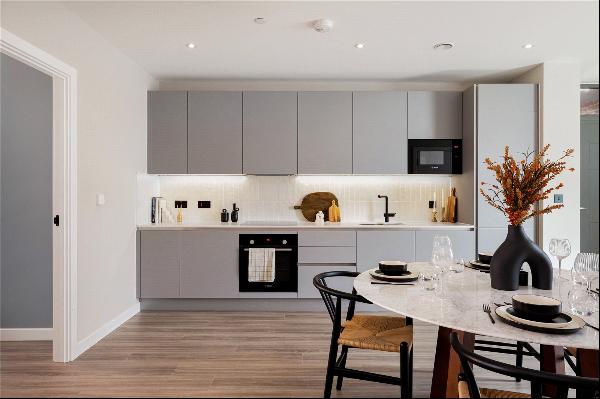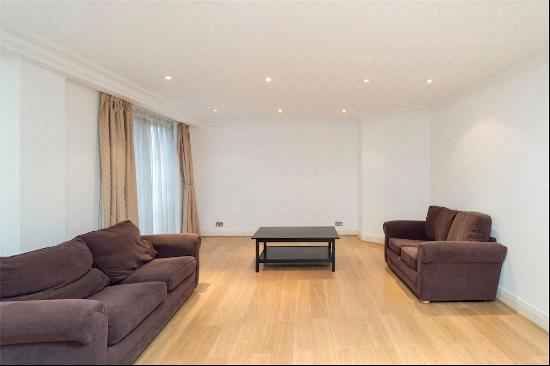出售, Guided Price: GBP 3,900,000
Ovington Square, London, SW3 1LJ, 倫敦, 英格蘭, 英國
樓盤類型 : 普通公寓
樓盤設計 : N/A
建築面積 : 2,068 ft² / 192 m²
佔地面積 : N/A
睡房 : 3
浴室 : 2
浴室(企缸) : 0
MLS#: N/A
樓盤簡介
Location
Ovington Square is located in the heart of Knightsbridge and runs between Walton Street and Brompton Road, just west of Harrods. The flat is located in the south-west corner of this charming garden square, and therefore is within easy reach of the shops and department stores of the Brompton road and the boutiques and restaurants located on Walton Street.
The nearest station is Knightsbridge Underground Station (approx. 0.4 Miles).
Description
This charming ground and lower ground property is situated on the corner of Ovington Square and Walton Street in the heart of Knightsbridge. Located in a stunning period conversion, the raised ground floor features a spacious dine-in kitchen and immaculately presented reception room, historically used as a ballroom and boasting astonishing 4.71 metre ceiling heights.
On the lower ground floor are two well-proportioned double bedrooms with access to a family bathroom, and the principal bedroom with en suite bath/shower room, generous wardrobe space and access to a private south-west facing split level patio. In addition, the property features a one person sauna and utility room, with a guest WC on the raised ground floor.
更多
Ovington Square is located in the heart of Knightsbridge and runs between Walton Street and Brompton Road, just west of Harrods. The flat is located in the south-west corner of this charming garden square, and therefore is within easy reach of the shops and department stores of the Brompton road and the boutiques and restaurants located on Walton Street.
The nearest station is Knightsbridge Underground Station (approx. 0.4 Miles).
Description
This charming ground and lower ground property is situated on the corner of Ovington Square and Walton Street in the heart of Knightsbridge. Located in a stunning period conversion, the raised ground floor features a spacious dine-in kitchen and immaculately presented reception room, historically used as a ballroom and boasting astonishing 4.71 metre ceiling heights.
On the lower ground floor are two well-proportioned double bedrooms with access to a family bathroom, and the principal bedroom with en suite bath/shower room, generous wardrobe space and access to a private south-west facing split level patio. In addition, the property features a one person sauna and utility room, with a guest WC on the raised ground floor.



















