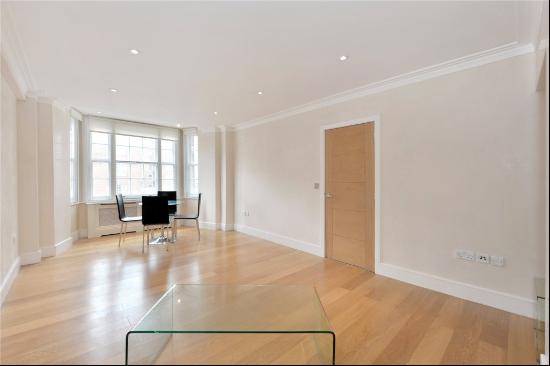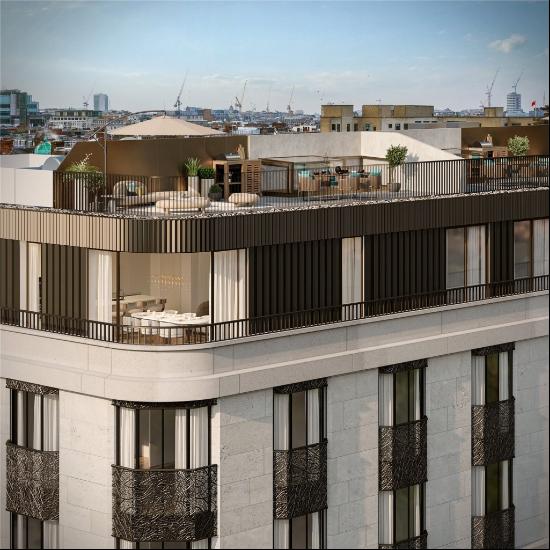出售, GBP 1,000,000
Old Norwich Road, Ipswich, Suffolk, IP1 6LG, 英國
樓盤類型 : 單獨家庭住宅
樓盤設計 : N/A
建築面積 : 7,512 ft² / 698 m²
佔地面積 : N/A
睡房 : 5
浴室 : 3
浴室(企缸) : 0
MLS#: N/A
樓盤簡介
Location
Street Farm occupies a wonderful position on the outskirts of Ipswich, offering a blend of countryside charm and convenience. Ipswich is the county town of Suffolk and provides a wide selection of independent and high street shops; numerous restaurants including The Mariners, set on a 19th-century Belgian gunboat; and a variety of theatres, galleries, and museums. A mainline railway station offers direct trains to London Liverpool Street from 68 minutes.
Historic market towns Woodbridge (7 miles) and Framlingham (13.5 miles) offer an incredible range of independent shops, delicatessens, cafés, restaurants, and public houses. Framlingham Castle is an especially iconic local landmark, from where Mary I marched on London.
The stunning Suffolk coast comprises delightful seaside towns and pretty villages. Aldeburgh (20 miles), the popular coastal town closely associated with Benjamin Britten, is famed for its fish and chips and pebble beach. The neighbouring village of Thorpeness (21 miles) has a charming boating lake and country club. Orford (16 miles) has an enchanting 12th-century castle and is home to the award-winning Pump Street Bakery.
Local sporting facilities are fantastic: there are myriad gyms and swimming pools in the vicinity; the Ipswich Sports Club has eleven tennis courts and also offers squash, racquetball, and hockey. Superb sailing is available on the River Deben, River Orwell, and along the Suffolk coast. There are rugby clubs in Ipswich and Woodbridge, and highly regarded golf clubs including Ipswich, Woodbridge, and Aldeburgh.
Schools are excellent in both the state and independent sectors including Ipswich School, and St Joseph's Colleg and Ipswich High School.
All times and distances are approximate.
Description
Street Farm House
Street Farm House is an exceptional Grade II listed property that blends historic character with modern living. Principally dating from the late 18th or early 19th century, the oldest part of the house is believed to be 500 years old. The property features a handsome red brick exterior, original sash windows, and a hipped tiled roof, showcasing Georgian architecture.
The centrally positioned front door, framed by fluted pilasters, opens into well-proportioned rooms filled with character. The reception hall leads to the kitchen/breakfast room and the principal reception rooms, reflecting an elegant yet comfortable layout.
The double aspect sitting room features exposed timbers and an inglenook fireplace with a wood-burning stove. Opposite, the double aspect dining room, with its period chimneypiece, offers a formal yet welcoming space for entertaining.
The kitchen retains original brick flooring, a former bread oven, and exposed beams. It is equipped with integrated Neff appliances, bespoke cabinetry, and granite work surfaces, blending period features with modern convenience.
A utility room next to the kitchen provides additional workspace and storage. Steps from the reception hall lead to the cellar, offering further storage potential.
Opposite the kitchen is the family room, an informal, comfortable space with access to the garden room and double aspect windows, perfect for family gatherings.
Upstairs, there are five generously sized bedrooms. The principal bedroom, with its vaulted ceiling, queen post, and red brick chimneypiece, includes an en suite bathroom. The guest bedroom also has an en suite.
The versatile bedroom layout offers flexibility with adjoining spaces for dressing rooms, nurseries, or studies. One bedroom connects to a Jack and Jill bathroom.
Gardens
The grounds are beautifully landscaped to create a peaceful and private setting. The garden is home to an array of specimen trees, including willow and walnut, and a pond enhances the scenic atmosphere. A walled garden and terrace provide an inviting space for al fresco dining and entertaining.
Cottage
An attached cottage provides further flexibility, making it ideal for multi-generation living, guest accommodation, or extended family. The first floor of the cottage contains two bedrooms and a bathroom, while the ground floor consists of an open-plan kitchen/dining area, cloak room and a sitting room with French windows leading to a private courtyard garden, and a cloakroom. With its independent access, the cottage offers both privacy and versatility, making it perfectly suited to extended families wishing to live together yet maintain their independence.
Barns/Outbuildings
Street Farm has a range of sizable outbuilding, which are arranged around a courtyard, perfect for business use and generating income. The barns had planning permission in 2024, now lapsed, to be converted into a separate residential dwelling or offices. This could be a great opportunity for the future.
There is extensive parking for numerous cars.
更多
Street Farm occupies a wonderful position on the outskirts of Ipswich, offering a blend of countryside charm and convenience. Ipswich is the county town of Suffolk and provides a wide selection of independent and high street shops; numerous restaurants including The Mariners, set on a 19th-century Belgian gunboat; and a variety of theatres, galleries, and museums. A mainline railway station offers direct trains to London Liverpool Street from 68 minutes.
Historic market towns Woodbridge (7 miles) and Framlingham (13.5 miles) offer an incredible range of independent shops, delicatessens, cafés, restaurants, and public houses. Framlingham Castle is an especially iconic local landmark, from where Mary I marched on London.
The stunning Suffolk coast comprises delightful seaside towns and pretty villages. Aldeburgh (20 miles), the popular coastal town closely associated with Benjamin Britten, is famed for its fish and chips and pebble beach. The neighbouring village of Thorpeness (21 miles) has a charming boating lake and country club. Orford (16 miles) has an enchanting 12th-century castle and is home to the award-winning Pump Street Bakery.
Local sporting facilities are fantastic: there are myriad gyms and swimming pools in the vicinity; the Ipswich Sports Club has eleven tennis courts and also offers squash, racquetball, and hockey. Superb sailing is available on the River Deben, River Orwell, and along the Suffolk coast. There are rugby clubs in Ipswich and Woodbridge, and highly regarded golf clubs including Ipswich, Woodbridge, and Aldeburgh.
Schools are excellent in both the state and independent sectors including Ipswich School, and St Joseph's Colleg and Ipswich High School.
All times and distances are approximate.
Description
Street Farm House
Street Farm House is an exceptional Grade II listed property that blends historic character with modern living. Principally dating from the late 18th or early 19th century, the oldest part of the house is believed to be 500 years old. The property features a handsome red brick exterior, original sash windows, and a hipped tiled roof, showcasing Georgian architecture.
The centrally positioned front door, framed by fluted pilasters, opens into well-proportioned rooms filled with character. The reception hall leads to the kitchen/breakfast room and the principal reception rooms, reflecting an elegant yet comfortable layout.
The double aspect sitting room features exposed timbers and an inglenook fireplace with a wood-burning stove. Opposite, the double aspect dining room, with its period chimneypiece, offers a formal yet welcoming space for entertaining.
The kitchen retains original brick flooring, a former bread oven, and exposed beams. It is equipped with integrated Neff appliances, bespoke cabinetry, and granite work surfaces, blending period features with modern convenience.
A utility room next to the kitchen provides additional workspace and storage. Steps from the reception hall lead to the cellar, offering further storage potential.
Opposite the kitchen is the family room, an informal, comfortable space with access to the garden room and double aspect windows, perfect for family gatherings.
Upstairs, there are five generously sized bedrooms. The principal bedroom, with its vaulted ceiling, queen post, and red brick chimneypiece, includes an en suite bathroom. The guest bedroom also has an en suite.
The versatile bedroom layout offers flexibility with adjoining spaces for dressing rooms, nurseries, or studies. One bedroom connects to a Jack and Jill bathroom.
Gardens
The grounds are beautifully landscaped to create a peaceful and private setting. The garden is home to an array of specimen trees, including willow and walnut, and a pond enhances the scenic atmosphere. A walled garden and terrace provide an inviting space for al fresco dining and entertaining.
Cottage
An attached cottage provides further flexibility, making it ideal for multi-generation living, guest accommodation, or extended family. The first floor of the cottage contains two bedrooms and a bathroom, while the ground floor consists of an open-plan kitchen/dining area, cloak room and a sitting room with French windows leading to a private courtyard garden, and a cloakroom. With its independent access, the cottage offers both privacy and versatility, making it perfectly suited to extended families wishing to live together yet maintain their independence.
Barns/Outbuildings
Street Farm has a range of sizable outbuilding, which are arranged around a courtyard, perfect for business use and generating income. The barns had planning permission in 2024, now lapsed, to be converted into a separate residential dwelling or offices. This could be a great opportunity for the future.
There is extensive parking for numerous cars.
位於英國的“Old Norwich Road, Ipswich, Suffolk, IP1 6LG”是一處7,512ft²英國出售單獨家庭住宅,GBP 1,000,000。這個高端的英國單獨家庭住宅共包括5間臥室和3間浴室。你也可以尋找更多英國的豪宅、或是搜索英國的出售豪宅。



















