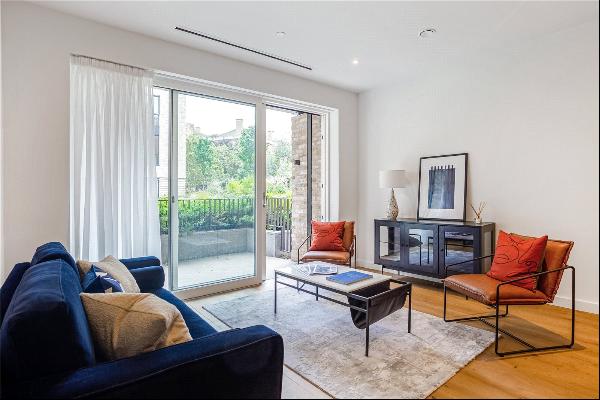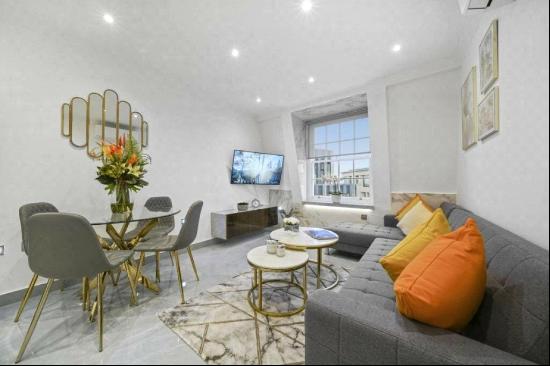出售, GBP 1,800,000
Clifton Terrace, Brighton, East Sussex, BN1 3HA, 英國
樓盤類型 : 單獨家庭住宅
樓盤設計 : N/A
建築面積 : 2,897 ft² / 269 m²
佔地面積 : N/A
睡房 : 5
浴室 : 0
浴室(企缸) : 0
MLS#: N/A
樓盤簡介
Location
Clifton Terrace is a prestigious, Grade II listed Victorian terrace in the heart of the City of Brighton & Hove, ideally placed for transport links and the city centre, which offers a wealth of entertainment, sporting facilities, restaurants and shops.
The city offers a wide variety of leisure activities including local clubs for football, rugby, cricket and theatre; across Sussex, activities include show jumping at Hickstead, sailing at Brighton Marina and golf at one of the many courses across the county. There are miles of footpaths and bridleways across the nearby South Downs National Park.
Sussex offers a vibrant cultural scene, with world-class opera at Glyndebourne, and the annual Brighton Festival presenting a huge programme of theatre, dance, classical music and literary events.
Rail services: Brighton station 0.4 of a mile (about three minutes' drive or nine minutes' walk).
Schools: There are mainly highly regarded state and private schools in the area, including St Christopher's prep school, Windlesham, Lancing Prep, Brighton College, Brighton Girls (GDST), Cardinal Newman, Hove Park, and BHASVIC.
Communications: the A23 links to the M23 and the motorway network. Gatwick airport 27 miles.
All distances and journey times are approximate; walking and driving times taken from GoogleMaps.
Description
1 Clifton Terrace is an elegant, double fronted townhouse in a prestigious road in the heart of Brighton, in an elevated position with superb panoramic views from the upper floors over the cityscape to the sea on the horizon. The property is understood to date from 1846, and together with its neighbours, is Grade II listed – of 'special architectural or historic interest'. During our client's ownership the house has been the subject of extensive and sympathetic renovation; whilst ensuring the convenience and comfort of modern fixtures and fittings, considerable care has been taken to maintain the Victorian grandeur of the house, reinstating classic period detailing where possible.
Externally, 1 Clifton Terrace is characterised by a classically-inspired rendered façade with sash windows and a pair of double-height bays with glazed canopies over. Internally, it has well-proportioned, beautifully appointed light and bright rooms with high ceilings, bespoke ornate cornicing and ceiling roses, stylish modern bathroom suites, Amtico flooring through much of the house, and plantation shutters to a number of the windows.
The accommodation is arranged over four floors and extends to an impressive 2,897 square feet, linked by an elegant original turned staircase which rises up through the house. The ground floor forms the hub of the home for day-to-day family life. The front door opens directly to a cosy family room which has a limestone fireplace set with a woodburner; a door opens to the spacious and well-appointed kitchen, from which steps rise to the adjoining dining room, which has sliding doors allowing internal access to the integral double garage. Also on the ground floor is a utility room with a good range of fitted storage, and a second, formal front door opening directly to Dyke Road.
The panelled formal drawing and dining room is on the first floor, a wonderful double reception room which can be divided by way of central folding doors, with full-height bays taking in the southerly views, and cast iron and marble fireplaces at either end of the room. Also on this floor is a versatile study, playroom or fifth bedroom and a shower room.
There are four further bedrooms and two further shower/bathrooms arranged over the top two floors, all with bespoke fitted storage cupboards. The principal suite comprises the top-most floor, and benefits from an expanse of windows framing the panoramic view over the cityscape to the sea beyond, taking in the terrace's private communal gardens and the spires of St Nicholas and St Mary Magdalen Churches.
1 Clifton Terrace benefits from a south facing walled courtyard terrace to the front of the house, offering a private and well-enclosed outdoor seating and dining area. In addition, the properties in Clifton Terrace benefit from access to private communal gardens across the road, for exclusive use by the residents of the terrace.
The property benefits from an integral double garage accessed from Dyke Road. There is additional parking in Clifton Terrace, for which a permit is required.
更多
Clifton Terrace is a prestigious, Grade II listed Victorian terrace in the heart of the City of Brighton & Hove, ideally placed for transport links and the city centre, which offers a wealth of entertainment, sporting facilities, restaurants and shops.
The city offers a wide variety of leisure activities including local clubs for football, rugby, cricket and theatre; across Sussex, activities include show jumping at Hickstead, sailing at Brighton Marina and golf at one of the many courses across the county. There are miles of footpaths and bridleways across the nearby South Downs National Park.
Sussex offers a vibrant cultural scene, with world-class opera at Glyndebourne, and the annual Brighton Festival presenting a huge programme of theatre, dance, classical music and literary events.
Rail services: Brighton station 0.4 of a mile (about three minutes' drive or nine minutes' walk).
Schools: There are mainly highly regarded state and private schools in the area, including St Christopher's prep school, Windlesham, Lancing Prep, Brighton College, Brighton Girls (GDST), Cardinal Newman, Hove Park, and BHASVIC.
Communications: the A23 links to the M23 and the motorway network. Gatwick airport 27 miles.
All distances and journey times are approximate; walking and driving times taken from GoogleMaps.
Description
1 Clifton Terrace is an elegant, double fronted townhouse in a prestigious road in the heart of Brighton, in an elevated position with superb panoramic views from the upper floors over the cityscape to the sea on the horizon. The property is understood to date from 1846, and together with its neighbours, is Grade II listed – of 'special architectural or historic interest'. During our client's ownership the house has been the subject of extensive and sympathetic renovation; whilst ensuring the convenience and comfort of modern fixtures and fittings, considerable care has been taken to maintain the Victorian grandeur of the house, reinstating classic period detailing where possible.
Externally, 1 Clifton Terrace is characterised by a classically-inspired rendered façade with sash windows and a pair of double-height bays with glazed canopies over. Internally, it has well-proportioned, beautifully appointed light and bright rooms with high ceilings, bespoke ornate cornicing and ceiling roses, stylish modern bathroom suites, Amtico flooring through much of the house, and plantation shutters to a number of the windows.
The accommodation is arranged over four floors and extends to an impressive 2,897 square feet, linked by an elegant original turned staircase which rises up through the house. The ground floor forms the hub of the home for day-to-day family life. The front door opens directly to a cosy family room which has a limestone fireplace set with a woodburner; a door opens to the spacious and well-appointed kitchen, from which steps rise to the adjoining dining room, which has sliding doors allowing internal access to the integral double garage. Also on the ground floor is a utility room with a good range of fitted storage, and a second, formal front door opening directly to Dyke Road.
The panelled formal drawing and dining room is on the first floor, a wonderful double reception room which can be divided by way of central folding doors, with full-height bays taking in the southerly views, and cast iron and marble fireplaces at either end of the room. Also on this floor is a versatile study, playroom or fifth bedroom and a shower room.
There are four further bedrooms and two further shower/bathrooms arranged over the top two floors, all with bespoke fitted storage cupboards. The principal suite comprises the top-most floor, and benefits from an expanse of windows framing the panoramic view over the cityscape to the sea beyond, taking in the terrace's private communal gardens and the spires of St Nicholas and St Mary Magdalen Churches.
1 Clifton Terrace benefits from a south facing walled courtyard terrace to the front of the house, offering a private and well-enclosed outdoor seating and dining area. In addition, the properties in Clifton Terrace benefit from access to private communal gardens across the road, for exclusive use by the residents of the terrace.
The property benefits from an integral double garage accessed from Dyke Road. There is additional parking in Clifton Terrace, for which a permit is required.
位於英國的“Clifton Terrace, Brighton, East Sussex, BN1 3HA”是一處2,897ft²英國出售單獨家庭住宅,GBP 1,800,000。這個高端的英國單獨家庭住宅共包括5間臥室和0間浴室。你也可以尋找更多英國的豪宅、或是搜索英國的出售豪宅。




















