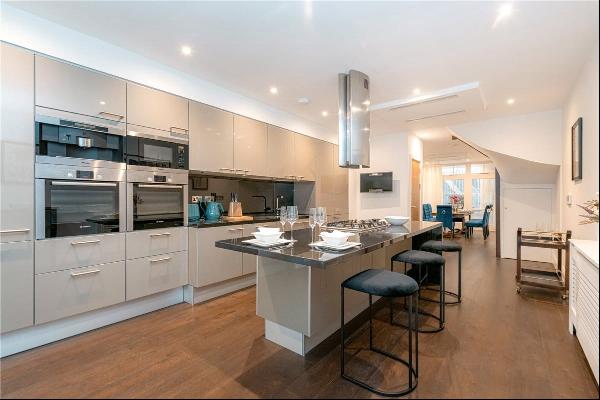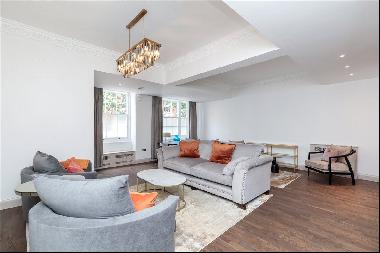出售, Guided Price: GBP 1,650,000
Warley Hill, Great Warley, Brentwood, Essex, CM13 3AA, 英國
樓盤類型 : 單獨家庭住宅
樓盤設計 : N/A
建築面積 : 3,132 ft² / 291 m²
佔地面積 : N/A
睡房 : 5
浴室 : 0
浴室(企缸) : 0
MLS#: N/A
樓盤簡介
Location
Brentwood railway station: 0.8 miles (Elizabeth line); Brentwood School: 1.4 miles; M25/A12: 1.8 miles; Shenfield and railway station: 2.8 miles; West Horndon: 5.4 miles (C2C line to London and Southend). All distances approximate.
The house is extremely well located for the commuter with fast direct rail services to London Liverpool Street from Brentwood and Shenfield (from 34 minutes), which also has an Elizabeth line service, giving direct access to Heathrow and the West End. To the south there is a C2C rail service from West Horndon into Fenchurch Street. Nearby is Beechwood doctors' surgery and access into Warley Country Park - a lovely sanctuary containing bridle paths and footpaths. Brentwood has a vibrant town centre with many bars and eateries and includes branded shops such as Marks & Spencer and Sainsbury's. There are some very well regarded schools in the area including Brentwood School. The A12 and M25 are within 1.8 miles of the house.
Description
A Victorian former vicarage located within 0.8 of a mile from Brentwood railway station and the Elizabeth line and occupying a discreet location. Dating from 1853, built as the vicarage for the adjoining Christ Church, the property has been privately owned since 1971 and is unlisted. The current owners have thoughtfully restored the property, preserving many original period features whilst incorporating modern comforts. Restorations to the house are exemplified by an overhaul of the roof, lime mortar pointing and the original window frames have been carefully restored, treated and upgraded with vacuum glazing, assisting in its noise reduction and energy savings.
An open storm porch provides access to the reception hall, finished with oak flooring and including a fine 'dog-leg' style staircase with original feature balusters. The hall is lit via a tall window, bathing the area in natural light. There is a cloakroom, finished with traditional tiling. At the front of the house, with south-facing windows overlooking the gardens, is a lounge. The feeling of space and light is enhanced by tall ceilings and windows and a fireplace provides a focal point. Behind is a sitting room with a tall, panelled ceiling and two large windows. This room also features a fireplace with log burner. The remainder of the accommodation is at the rear of the house including an office, a dining room with bi fold doors and bespoke fitted kitchen, finished in oak with integrated appliances anchored around a breakfast bar island. The utility room lies adjacent, overlooking and with access to the inner courtyard.
The first floor has five bedrooms orientated to overlook the gardens to the rear (east and south), with a landing across the front and overlooking the courtyard and framing a lovely view of the church. There is a pull-down ladder providing access to a large boarded loft. The principal bedroom lies to the south with a 'Jack & Jill' en suite bathroom. The remainder of the bedrooms are serviced by a shower room.
Outside
A drive passes beside Christ Church to a parking area and recently rebuilt, extra long double garage beside the house with sectional door. From the front drive there is access into an enclosed courtyard and from here there is access to the kitchen, utility room and cellar, which is dry, tanked, heated, ventilated and sound-proofed. The landscaped gardens wrap around the house, enjoying the morning sun at the rear, with the principal gardens to the south. At the rear is a recently installed period-style veranda standing on a Portland stone terrace, designed for al fresco dining with access from the dining area. There is a further terrace with a southerly aspect. The gardens continue to the south with a large area of lawn edged in herbaceous borders, planted for all-year colour and interest.
In all about 0.3 of an acre.
Services
All mains services connected. Vacuum glazing (insulation exceeding triple glazing).
Directions
From Brentwood Railway Station proceed up Warley Hill for just 0.8 of a mile. The entrance will be on the left, adjacent to Christ Church.
更多
Brentwood railway station: 0.8 miles (Elizabeth line); Brentwood School: 1.4 miles; M25/A12: 1.8 miles; Shenfield and railway station: 2.8 miles; West Horndon: 5.4 miles (C2C line to London and Southend). All distances approximate.
The house is extremely well located for the commuter with fast direct rail services to London Liverpool Street from Brentwood and Shenfield (from 34 minutes), which also has an Elizabeth line service, giving direct access to Heathrow and the West End. To the south there is a C2C rail service from West Horndon into Fenchurch Street. Nearby is Beechwood doctors' surgery and access into Warley Country Park - a lovely sanctuary containing bridle paths and footpaths. Brentwood has a vibrant town centre with many bars and eateries and includes branded shops such as Marks & Spencer and Sainsbury's. There are some very well regarded schools in the area including Brentwood School. The A12 and M25 are within 1.8 miles of the house.
Description
A Victorian former vicarage located within 0.8 of a mile from Brentwood railway station and the Elizabeth line and occupying a discreet location. Dating from 1853, built as the vicarage for the adjoining Christ Church, the property has been privately owned since 1971 and is unlisted. The current owners have thoughtfully restored the property, preserving many original period features whilst incorporating modern comforts. Restorations to the house are exemplified by an overhaul of the roof, lime mortar pointing and the original window frames have been carefully restored, treated and upgraded with vacuum glazing, assisting in its noise reduction and energy savings.
An open storm porch provides access to the reception hall, finished with oak flooring and including a fine 'dog-leg' style staircase with original feature balusters. The hall is lit via a tall window, bathing the area in natural light. There is a cloakroom, finished with traditional tiling. At the front of the house, with south-facing windows overlooking the gardens, is a lounge. The feeling of space and light is enhanced by tall ceilings and windows and a fireplace provides a focal point. Behind is a sitting room with a tall, panelled ceiling and two large windows. This room also features a fireplace with log burner. The remainder of the accommodation is at the rear of the house including an office, a dining room with bi fold doors and bespoke fitted kitchen, finished in oak with integrated appliances anchored around a breakfast bar island. The utility room lies adjacent, overlooking and with access to the inner courtyard.
The first floor has five bedrooms orientated to overlook the gardens to the rear (east and south), with a landing across the front and overlooking the courtyard and framing a lovely view of the church. There is a pull-down ladder providing access to a large boarded loft. The principal bedroom lies to the south with a 'Jack & Jill' en suite bathroom. The remainder of the bedrooms are serviced by a shower room.
Outside
A drive passes beside Christ Church to a parking area and recently rebuilt, extra long double garage beside the house with sectional door. From the front drive there is access into an enclosed courtyard and from here there is access to the kitchen, utility room and cellar, which is dry, tanked, heated, ventilated and sound-proofed. The landscaped gardens wrap around the house, enjoying the morning sun at the rear, with the principal gardens to the south. At the rear is a recently installed period-style veranda standing on a Portland stone terrace, designed for al fresco dining with access from the dining area. There is a further terrace with a southerly aspect. The gardens continue to the south with a large area of lawn edged in herbaceous borders, planted for all-year colour and interest.
In all about 0.3 of an acre.
Services
All mains services connected. Vacuum glazing (insulation exceeding triple glazing).
Directions
From Brentwood Railway Station proceed up Warley Hill for just 0.8 of a mile. The entrance will be on the left, adjacent to Christ Church.
位於英國的“Warley Hill, Great Warley, Brentwood, Essex, CM13 3AA”是一處3,132ft²英國出售單獨家庭住宅,Guided Price: GBP 1,650,000。這個高端的英國單獨家庭住宅共包括5間臥室和0間浴室。你也可以尋找更多英國的豪宅、或是搜索英國的出售豪宅。




















