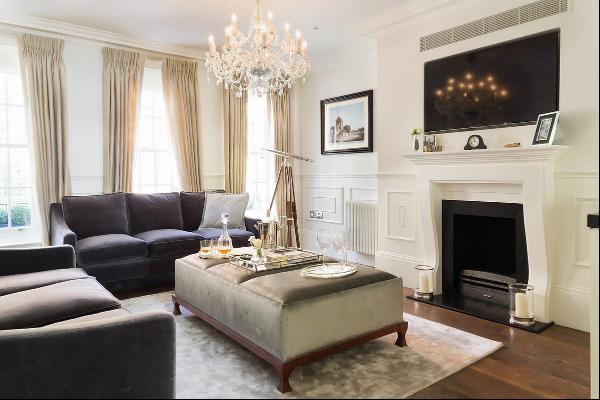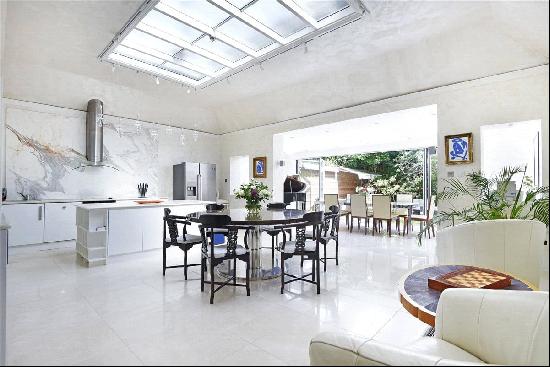出售, Guided Price: GBP 1,450,000
Allfreys Lane, Crowborough, East Sussex, TN6 3SG, 英國
樓盤類型 : 單獨家庭住宅
樓盤設計 : N/A
建築面積 : 1,790 ft² / 166 m²
佔地面積 : N/A
睡房 : 4
浴室 : 0
浴室(企缸) : 0
MLS#: N/A
樓盤簡介
Location
Found within the High Weald National Landscape, Allfreys is conveniently located within approximately 2.8 miles of Crowborough town centre, yet is surrounded by beautiful countryside with a bridleway reached at the end of the lane towards Crowborough.
Crowborough enjoys a good selection of supermarkets, including Waitrose, Lidl and Morrisons. There is a good selection of cafés and restaurants, together with useful amenities including Boots chemist, hairdressers and barbers, a selection of pubs and variety of independent shops.
Crowborough Community Centre holds a range of different events throughout the year. There is a good choice of primary schools in Crowborough, together with The Beacon Academy at the secondary level. The town benefits from a Leisure Centre and the private golf at The Beacon Golf Course, is just meters away from the house.
The surrounding countryside includes the 6500 acres of the historic Ashdown Forest known the world over as the home of ‘Winnie the Pooh’ and one of the largest public spaces in the South East. This ancient area of open heathland is the highest sandy ridge-top in the High Weald Area of Outstanding Natural Beauty.
Tunbridge Wells is approximately 9.6 miles and provides further comprehensive shopping, recreational and entertainment facilities with a wide variety of restaurants, cafés, bars, cinema (at Knights Park) and two theatres and mainline station
Additional Schools: Preparatory schools include Holmewood House in Langton Green, Skippers Hill in Five Ashes, Cumnor House in Danehill and co-ed senior options in Sevenoaks, Eastbourne, Upper Dicker (Bedes) and Brighton, as well as Tonbridge for boys and Mayfield School for girls.
Description
Allfreys is an attractive character cottage in a discreet tucked-away, no-through location, thought to date from 1930 to 1940 and built of sandstone and brick under a clay tile roof.
Our selling clients have enjoyed living here for almost 25 years and over time have carried-out extensive updating and modernisation works, with the property today being very well presented both inside and out. Downstairs, there is a well fitted modern kitchen opening through to a family room, with matching tiled flooring. This has oak units and granite work surfaces and with the focus point being a two oven Aga with a built in extractor hood above. In addition, Bosch appliances include an electric oven and two ring hob, an integral dishwasher and a recessed fridge/freezer. A back door from here opens to a pretty, planted walled garden area, with two nearby terraces.
The family room has a built-in display unit to one wall, incorporating a breakfast bar or work desk. There are two further linked rooms to the other side of the house, one being the oak panelled dining room and the other being the sitting room, which has French doors to the garden. This has a wood burning stove and a secondary staircase leading directly up to the principal bedroom.
Upstairs, the bedrooms and bathrooms are neatly fitted, with the principal bedroom having the benefit of a dressing room or a fourth bedroom, accessed from the en suite shower room and the landing, up from the main staircase.
Outside, the detached timber garage has individual double doors with a tiled floor and rafter storage, plus power and lighting. To the rear of the house, there is a delightful mature lawn garden with screening and planted borders including a variety of trees, laurels and mixed hedging, with a raised brick block terrace by the house, accessed via the French doors from the sitting room. This garden benefits from a water reservoir disguised as an old, feature well. Also, there is a second terrace with a delightful brick wall behind, which continues along behind the house, to a third terrace at the side of the garage. Both the house and garden benefit from outside remote control lighting.
Arches through this wall leads to an adjoining fenced paddock of about 0.69 of an acre, with tall screening and with two small field shelters, linked by a covered overhang between. This field has a separate gated access out to the lane and across here, there is access to a further large field of about 4.69 acres, included in the sale, with another field shelter.
Directions
From Tunbridge Wells, take the A26 towards Crowborough. At the roundabout continue onto the A26, turning left onto Sheep Plain. Follow the road and then turn right onto High Broom Road. Keep right onto Redbridge Lane and follow the lane until you reach Allfreys Lane on the right. Allfreys will be found half way up the lane on your left hand side.
更多
Found within the High Weald National Landscape, Allfreys is conveniently located within approximately 2.8 miles of Crowborough town centre, yet is surrounded by beautiful countryside with a bridleway reached at the end of the lane towards Crowborough.
Crowborough enjoys a good selection of supermarkets, including Waitrose, Lidl and Morrisons. There is a good selection of cafés and restaurants, together with useful amenities including Boots chemist, hairdressers and barbers, a selection of pubs and variety of independent shops.
Crowborough Community Centre holds a range of different events throughout the year. There is a good choice of primary schools in Crowborough, together with The Beacon Academy at the secondary level. The town benefits from a Leisure Centre and the private golf at The Beacon Golf Course, is just meters away from the house.
The surrounding countryside includes the 6500 acres of the historic Ashdown Forest known the world over as the home of ‘Winnie the Pooh’ and one of the largest public spaces in the South East. This ancient area of open heathland is the highest sandy ridge-top in the High Weald Area of Outstanding Natural Beauty.
Tunbridge Wells is approximately 9.6 miles and provides further comprehensive shopping, recreational and entertainment facilities with a wide variety of restaurants, cafés, bars, cinema (at Knights Park) and two theatres and mainline station
Additional Schools: Preparatory schools include Holmewood House in Langton Green, Skippers Hill in Five Ashes, Cumnor House in Danehill and co-ed senior options in Sevenoaks, Eastbourne, Upper Dicker (Bedes) and Brighton, as well as Tonbridge for boys and Mayfield School for girls.
Description
Allfreys is an attractive character cottage in a discreet tucked-away, no-through location, thought to date from 1930 to 1940 and built of sandstone and brick under a clay tile roof.
Our selling clients have enjoyed living here for almost 25 years and over time have carried-out extensive updating and modernisation works, with the property today being very well presented both inside and out. Downstairs, there is a well fitted modern kitchen opening through to a family room, with matching tiled flooring. This has oak units and granite work surfaces and with the focus point being a two oven Aga with a built in extractor hood above. In addition, Bosch appliances include an electric oven and two ring hob, an integral dishwasher and a recessed fridge/freezer. A back door from here opens to a pretty, planted walled garden area, with two nearby terraces.
The family room has a built-in display unit to one wall, incorporating a breakfast bar or work desk. There are two further linked rooms to the other side of the house, one being the oak panelled dining room and the other being the sitting room, which has French doors to the garden. This has a wood burning stove and a secondary staircase leading directly up to the principal bedroom.
Upstairs, the bedrooms and bathrooms are neatly fitted, with the principal bedroom having the benefit of a dressing room or a fourth bedroom, accessed from the en suite shower room and the landing, up from the main staircase.
Outside, the detached timber garage has individual double doors with a tiled floor and rafter storage, plus power and lighting. To the rear of the house, there is a delightful mature lawn garden with screening and planted borders including a variety of trees, laurels and mixed hedging, with a raised brick block terrace by the house, accessed via the French doors from the sitting room. This garden benefits from a water reservoir disguised as an old, feature well. Also, there is a second terrace with a delightful brick wall behind, which continues along behind the house, to a third terrace at the side of the garage. Both the house and garden benefit from outside remote control lighting.
Arches through this wall leads to an adjoining fenced paddock of about 0.69 of an acre, with tall screening and with two small field shelters, linked by a covered overhang between. This field has a separate gated access out to the lane and across here, there is access to a further large field of about 4.69 acres, included in the sale, with another field shelter.
Directions
From Tunbridge Wells, take the A26 towards Crowborough. At the roundabout continue onto the A26, turning left onto Sheep Plain. Follow the road and then turn right onto High Broom Road. Keep right onto Redbridge Lane and follow the lane until you reach Allfreys Lane on the right. Allfreys will be found half way up the lane on your left hand side.
位於英國的“Allfreys Lane, Crowborough, East Sussex, TN6 3SG”是一處1,790ft²英國出售單獨家庭住宅,Guided Price: GBP 1,450,000。這個高端的英國單獨家庭住宅共包括4間臥室和0間浴室。你也可以尋找更多英國的豪宅、或是搜索英國的出售豪宅。




















