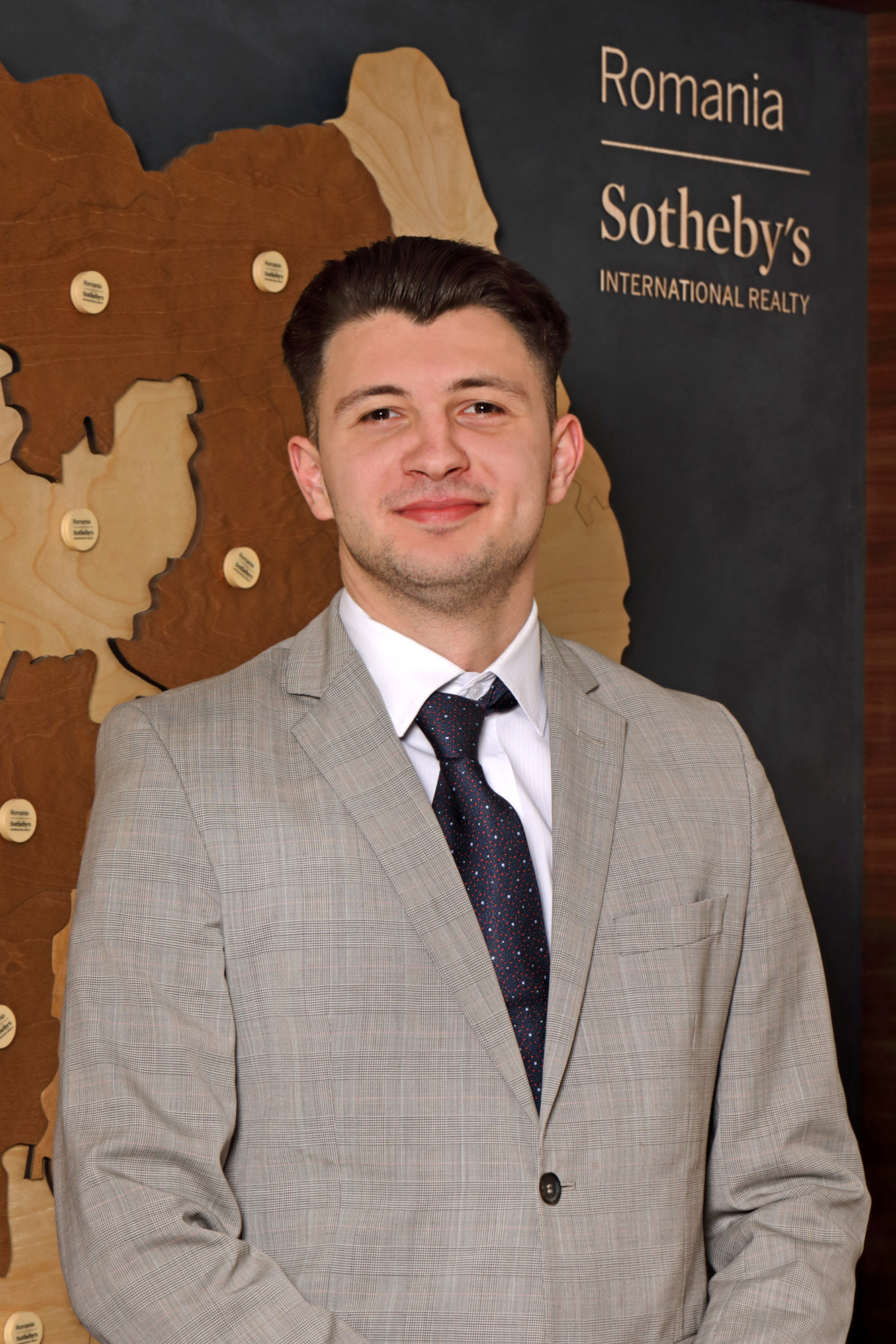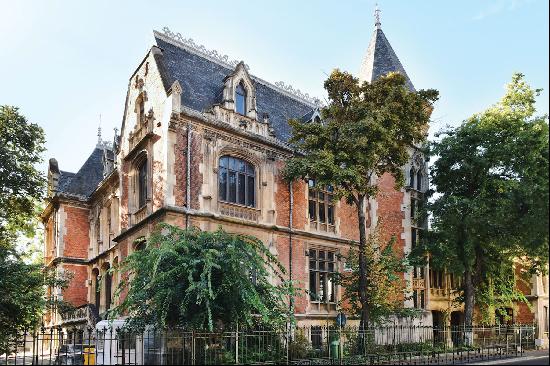出售, EUR 550,000
羅馬尼亞
睡房 : 8
浴室 : 4
浴室(企缸) : 2
MLS#: WRQNVY
樓盤簡介
The villa was built at the end of the 19th century, the beginning of the 20th century, in a neo-Romanian style with Hebrew influences, on whose facade sits the cup nicknamed the Holy Grail, in addition to other architectural elements specific to the period, lacy friezes and floral medallions that remind passers-by of the perfume of the period. The area in which it is located is a protected one and is called Boulevard Haussmannian Ferdinand. Ferdinand I Boulevard represents the connection between the central area and Obor Station, crossing a traditional Bucharest area, of houses built mostly around 1900. Most of the buildings have a residential function, predominating individual homes, with a few exceptions from the interwar and post-December period, period in which were also built collective housing.
The S+P+E+M building was built in a gravity concept, of solid brickwork with solid wood floors, has 852 sqm of built area and has 16 rooms, 6 bathrooms and a built-in garage on the ground floor, an inner courtyard of 29 sqm.
It has had several functions over time and its current condition shows that it needs total restoration to bring it back to its former beauty.
It can retain its original purpose as a single-family home or it can have various functions: multi-family building with several apartments or with a commercial purpose, such as a medical clinic, law firm, notary office s.a.
VAT is applied to the displayed price.
Photo: Gabriel Ghizdavu
更多
The S+P+E+M building was built in a gravity concept, of solid brickwork with solid wood floors, has 852 sqm of built area and has 16 rooms, 6 bathrooms and a built-in garage on the ground floor, an inner courtyard of 29 sqm.
It has had several functions over time and its current condition shows that it needs total restoration to bring it back to its former beauty.
It can retain its original purpose as a single-family home or it can have various functions: multi-family building with several apartments or with a commercial purpose, such as a medical clinic, law firm, notary office s.a.
VAT is applied to the displayed price.
Photo: Gabriel Ghizdavu
位於羅馬尼亞的“The "Holy Grail" House in the Mo?ilor Area - Foisorul de Foc”是一處9,170ft²羅馬尼亞出售單獨家庭住宅,EUR 550,000。這個高端的羅馬尼亞單獨家庭住宅共包括8間臥室和4間浴室。你也可以尋找更多羅馬尼亞的豪宅、或是搜索羅馬尼亞的出售豪宅。




















