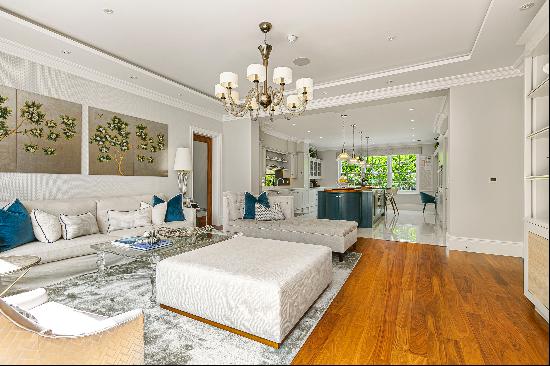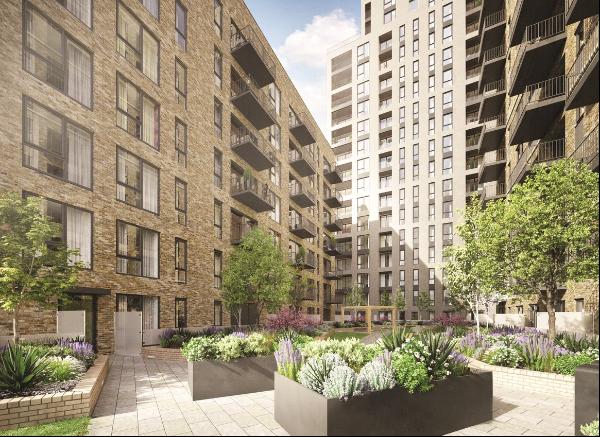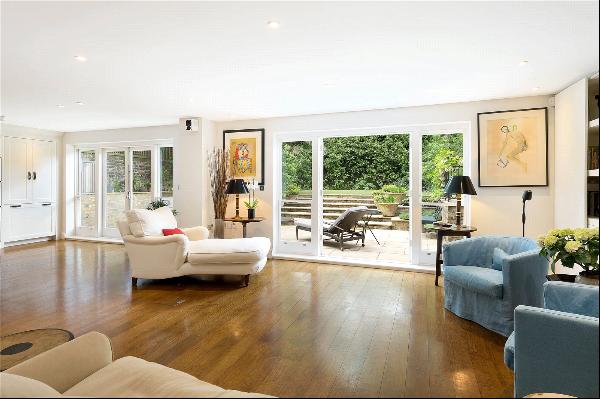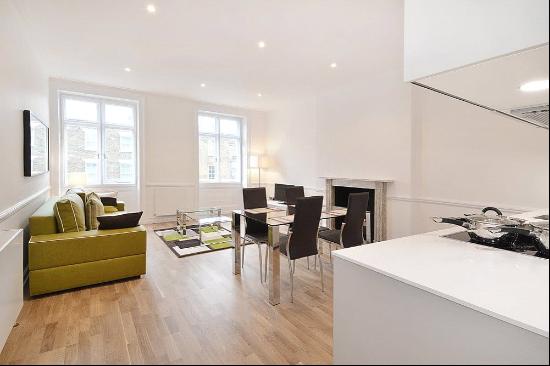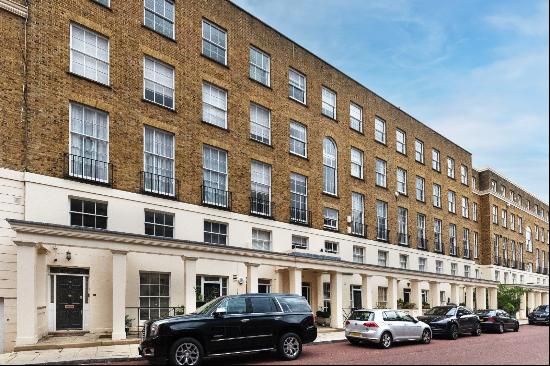出售, Guided Price: GBP 1,800,000
Mounthill Avenue, Chelmsford, Essex, CM2 6DB, 英國
樓盤類型 : 單獨家庭住宅
樓盤設計 : N/A
建築面積 : 2,700 ft² / 251 m²
佔地面積 : N/A
睡房 : 4
浴室 : 0
浴室(企缸) : 0
MLS#: N/A
樓盤簡介
Location
Chelmsford city centre: 0.75 miles (Liverpool Street from 34 minutes), A12 (Junction 19): 2.2 miles, M25 (Junction 28): 13.9 miles, Stansted Airport: 18.1 miles, Canary Wharf: 30.2 miles. All distances approximate.
The city offers an excellent choice of amenities including a bustling shopping centre, some very highly rated state schools - two outstanding grammar schools, three superb private prep schools and a well-known independent school (New Hall), a station on the mainline into London Liverpool Street and access on to the A12.
Description
Fairfield is situated in one of the most favoured city centre locations. Dating from the 19th century, the house has attractive red-brick elevations relieved by a central semi-circular porch, deep sash windows and a contrasting grey tiled roof. Internally, a great deal of thought has been given to the colour tones used throughout the house, which enhance the period fabric of the building. The house fronts on to a gravelled courtyard providing good parking and adjoining is a detached annexe and garage. The gardens have been landscaped with fragrant and colourful plants, at the forefront of the design.
The accommodation is elegantly proportioned and is light and airy throughout, with deep sash windows, high ceilings and the thoughtful colour scheme using paints from Farrow and Ball. The ground floor is arranged around a central entrance hall, off which are three principal reception rooms (a sitting/dining room, a reception room and a breakfast room) adjacent to a dog-leg staircase rising up to the first floor landing. The front reception room has a marble fireplace with dual-fuel log burner, providing a feature to this room, together with a deep bay window. The dining room has another fireplace separating the sitting room to the south, which has lovely views over the gardens. This room has oak flooring and is fitted with surround sound. Light floods in via full-height Crittal doors, fitted with electric sun blinds, which are also a feature in the kitchen. This was fitted in 2023 by Salter & Salter, has been thoughtfully designed and also provides views of the garden. It is fitted with Shaker-style units finished in period tones and contrasting worktops with matching units in the adjacent utility room, which has a secondary entrance door to the front. Open plan to the kitchen is a breakfast room, a versatile area separating the hall from the kitchen.
The first floor accommodation includes three double bedrooms, served by a bathroom and a shower room.
The second-floor accommodation enjoys views towards the city skyline and has been thoughtfully designed to create a magnificent principal bedroom suite around its own landing. This includes an en suite bathroom, a dressing room and extensive fitted wardrobes.
Outside
An electric-gated entrance opens into a broad courtyard, providing parking for several vehicles.
Adjacent to the house is a recently constructed detached annexe which incorporates an integral garage and home office on the ground floor with an open-plan living area/kitchen, a bedroom and a shower room on the first floor.
The gardens are professionally landscaped and wrap around the house, with a lawned courtyard on the eastern elevation with an adjacent outdoor pavilion - a great space for entertaining, finished with Indian sandstone and featuring a red-brick wall with open fireplace. The principal gardens lie to the south, featuring a large terrace which is a lovely area for al fresco entertaining, immediately outside the kitchen and sitting room. The gardens have been designed and planted in the last year for all-season colour and interest and are set against a large area of lawn.
In all about 0.23 acres.
Services
All mains services connected. Underfloor heating to sitting room, kitchen and utility room.
Local authority
Chelmsford City Council. Council tax bands: House = G, annexe = A (exempt).
Directions
Postcode: CM2 6DB. The house will be found at the end of the cul-de-sac on the right.
更多
Chelmsford city centre: 0.75 miles (Liverpool Street from 34 minutes), A12 (Junction 19): 2.2 miles, M25 (Junction 28): 13.9 miles, Stansted Airport: 18.1 miles, Canary Wharf: 30.2 miles. All distances approximate.
The city offers an excellent choice of amenities including a bustling shopping centre, some very highly rated state schools - two outstanding grammar schools, three superb private prep schools and a well-known independent school (New Hall), a station on the mainline into London Liverpool Street and access on to the A12.
Description
Fairfield is situated in one of the most favoured city centre locations. Dating from the 19th century, the house has attractive red-brick elevations relieved by a central semi-circular porch, deep sash windows and a contrasting grey tiled roof. Internally, a great deal of thought has been given to the colour tones used throughout the house, which enhance the period fabric of the building. The house fronts on to a gravelled courtyard providing good parking and adjoining is a detached annexe and garage. The gardens have been landscaped with fragrant and colourful plants, at the forefront of the design.
The accommodation is elegantly proportioned and is light and airy throughout, with deep sash windows, high ceilings and the thoughtful colour scheme using paints from Farrow and Ball. The ground floor is arranged around a central entrance hall, off which are three principal reception rooms (a sitting/dining room, a reception room and a breakfast room) adjacent to a dog-leg staircase rising up to the first floor landing. The front reception room has a marble fireplace with dual-fuel log burner, providing a feature to this room, together with a deep bay window. The dining room has another fireplace separating the sitting room to the south, which has lovely views over the gardens. This room has oak flooring and is fitted with surround sound. Light floods in via full-height Crittal doors, fitted with electric sun blinds, which are also a feature in the kitchen. This was fitted in 2023 by Salter & Salter, has been thoughtfully designed and also provides views of the garden. It is fitted with Shaker-style units finished in period tones and contrasting worktops with matching units in the adjacent utility room, which has a secondary entrance door to the front. Open plan to the kitchen is a breakfast room, a versatile area separating the hall from the kitchen.
The first floor accommodation includes three double bedrooms, served by a bathroom and a shower room.
The second-floor accommodation enjoys views towards the city skyline and has been thoughtfully designed to create a magnificent principal bedroom suite around its own landing. This includes an en suite bathroom, a dressing room and extensive fitted wardrobes.
Outside
An electric-gated entrance opens into a broad courtyard, providing parking for several vehicles.
Adjacent to the house is a recently constructed detached annexe which incorporates an integral garage and home office on the ground floor with an open-plan living area/kitchen, a bedroom and a shower room on the first floor.
The gardens are professionally landscaped and wrap around the house, with a lawned courtyard on the eastern elevation with an adjacent outdoor pavilion - a great space for entertaining, finished with Indian sandstone and featuring a red-brick wall with open fireplace. The principal gardens lie to the south, featuring a large terrace which is a lovely area for al fresco entertaining, immediately outside the kitchen and sitting room. The gardens have been designed and planted in the last year for all-season colour and interest and are set against a large area of lawn.
In all about 0.23 acres.
Services
All mains services connected. Underfloor heating to sitting room, kitchen and utility room.
Local authority
Chelmsford City Council. Council tax bands: House = G, annexe = A (exempt).
Directions
Postcode: CM2 6DB. The house will be found at the end of the cul-de-sac on the right.
位於英國的“Mounthill Avenue, Chelmsford, Essex, CM2 6DB”是一處2,700ft²英國出售單獨家庭住宅,Guided Price: GBP 1,800,000。這個高端的英國單獨家庭住宅共包括4間臥室和0間浴室。你也可以尋找更多英國的豪宅、或是搜索英國的出售豪宅。
















