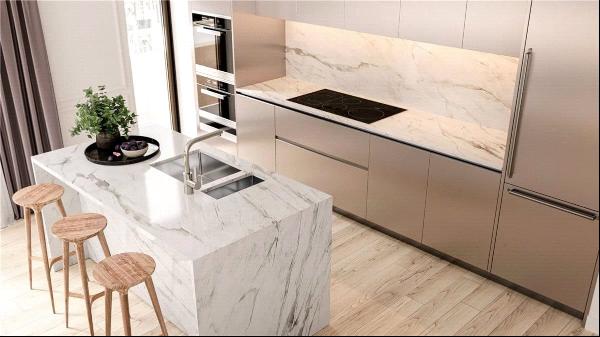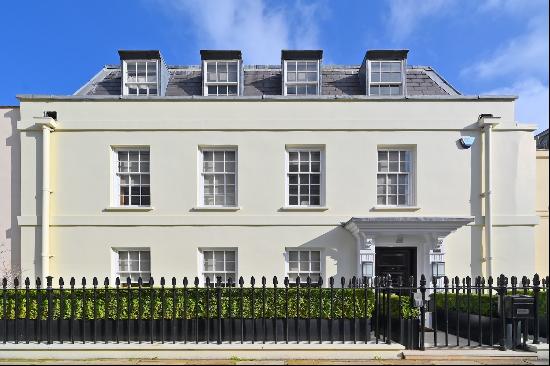出售, Guided Price: GBP 1,200,000
Ingarsby Lane, Houghton-on-the-Hill, Leicestershire, LE7 9JJ, 英國
樓盤類型 : 單獨家庭住宅
樓盤設計 : N/A
建築面積 : 3,140 ft² / 292 m²
佔地面積 : N/A
睡房 : 4
浴室 : 0
浴室(企缸) : 0
MLS#: N/A
樓盤簡介
Location
Houghton-on-the-Hill lies approximately seven miles east of Leicester city centre. A thriving village with amenities including local shop, post office, hairdressers, chemists, two public houses, garage, variety of sporting and social facilities, popular village primary school filtering into the renowned Gartree and Beauchamp Colleges at nearby Oadby.
Description
A beautifully appointed modernised home, The Old Mill House offers standout accommodation with a contemporary feel, oversized garaging and fabulous westerly gardens, within which is a highly versatile 31' garden room, which is currently a gym and lounge bar.
This beautifully appointed detached house has been modernised, reconfigured and extended in the past eight years, with an engineer’s eye for detail. It retains some of the features and feel to its 1920s origins, but with a contemporary finish and presentation, coupled with an open plan core to the accommodation.
Set back within a mature garden plot of just under half an acre, that incorporates a gated in-and-out driveway and a detached oversized tandem garage (2016), the property’s west facing gardens are ideal for entertaining. A SIP constructed insulated and cedar clad garden room within the gardens, offers versatile ancillary opportunities; currently a gym and lounge bar, it would readily be a marvellous home office suite.
Entered through the front door, the wide, inviting tile floored stairwell hallway provides access to three of the four large reception rooms, along with a cloakroom/wc and the family kitchen. It is a fabulous ground floor layout, ideal for large families and for those that have several members working from home.
The 16’, herringbone wood floored Games Room is versatile and is currently used as a large home office. There is also a second symmetrical home office/music room, whilst the traditional dining room has a wood burning stove in its fireplace and has been opened up to the kitchen, allowing for its convivial use as part of, or partially separated from the kitchen. In addition, the dual-aspect sitting room, in the north east corner of the house, offers symmetry and separation from the more open plan core.
As you transition along the hallway the garden is continually apparent through the family dining kitchen’s wall of glass, whilst the impact and scale of the 38’ kitchen room, with its wall of sliding glass doors to the verdant colours of the garden, and its terrace, is impressive. With a under-floor heated tiles, the kitchen itself incorporates a large dining table island, whilst the suite incorporates an array of integrated appliances, including conventional, steam and microwave ovens, induction hob, American style fridge freezer and dishwasher. In addition, there are zoned seating areas, whilst a large utility/boot room adjoins, with an exterior door to the side of the house which is perfectly placed for access to and from the detached garage.
At first floor, a large galleried landing and corridor accesses the four double bedrooms. The vaulted principal suite is dual-aspect and particularly spacious, with sliding doors to a roof terrace over the kitchen, and a well-appointed en suite shower room. Bedroom three has a wall of fitted wardrobes and also has an en suite shower room. Bedrooms two and four are well placed for the modern, full-suite family bathroom, with corner bath and separate shower cubicle. Outside: The house is set back within gardens of 0.43 of an acre. A gated in-and-out driveway provides vehicular access within the front garden, with a drive leading to the detached tandem double garage, within which there are electric roller shutter doors to both front and rear.
The gardens lie principally to the west (rear) of the house. A wide terrace, with hot tub, spans the width of the house, perfect for al fresco eating and afternoon sun, with access to the family kitchen. The lawns extend to the western boundary with flowering and shrub borders, mature trees and a kitchen garden with retained beds. Within the garden, the 31’ American cedar clad Garden Room is furnished as a fabulous gym and bar, but offers versatility.
更多
Houghton-on-the-Hill lies approximately seven miles east of Leicester city centre. A thriving village with amenities including local shop, post office, hairdressers, chemists, two public houses, garage, variety of sporting and social facilities, popular village primary school filtering into the renowned Gartree and Beauchamp Colleges at nearby Oadby.
Description
A beautifully appointed modernised home, The Old Mill House offers standout accommodation with a contemporary feel, oversized garaging and fabulous westerly gardens, within which is a highly versatile 31' garden room, which is currently a gym and lounge bar.
This beautifully appointed detached house has been modernised, reconfigured and extended in the past eight years, with an engineer’s eye for detail. It retains some of the features and feel to its 1920s origins, but with a contemporary finish and presentation, coupled with an open plan core to the accommodation.
Set back within a mature garden plot of just under half an acre, that incorporates a gated in-and-out driveway and a detached oversized tandem garage (2016), the property’s west facing gardens are ideal for entertaining. A SIP constructed insulated and cedar clad garden room within the gardens, offers versatile ancillary opportunities; currently a gym and lounge bar, it would readily be a marvellous home office suite.
Entered through the front door, the wide, inviting tile floored stairwell hallway provides access to three of the four large reception rooms, along with a cloakroom/wc and the family kitchen. It is a fabulous ground floor layout, ideal for large families and for those that have several members working from home.
The 16’, herringbone wood floored Games Room is versatile and is currently used as a large home office. There is also a second symmetrical home office/music room, whilst the traditional dining room has a wood burning stove in its fireplace and has been opened up to the kitchen, allowing for its convivial use as part of, or partially separated from the kitchen. In addition, the dual-aspect sitting room, in the north east corner of the house, offers symmetry and separation from the more open plan core.
As you transition along the hallway the garden is continually apparent through the family dining kitchen’s wall of glass, whilst the impact and scale of the 38’ kitchen room, with its wall of sliding glass doors to the verdant colours of the garden, and its terrace, is impressive. With a under-floor heated tiles, the kitchen itself incorporates a large dining table island, whilst the suite incorporates an array of integrated appliances, including conventional, steam and microwave ovens, induction hob, American style fridge freezer and dishwasher. In addition, there are zoned seating areas, whilst a large utility/boot room adjoins, with an exterior door to the side of the house which is perfectly placed for access to and from the detached garage.
At first floor, a large galleried landing and corridor accesses the four double bedrooms. The vaulted principal suite is dual-aspect and particularly spacious, with sliding doors to a roof terrace over the kitchen, and a well-appointed en suite shower room. Bedroom three has a wall of fitted wardrobes and also has an en suite shower room. Bedrooms two and four are well placed for the modern, full-suite family bathroom, with corner bath and separate shower cubicle. Outside: The house is set back within gardens of 0.43 of an acre. A gated in-and-out driveway provides vehicular access within the front garden, with a drive leading to the detached tandem double garage, within which there are electric roller shutter doors to both front and rear.
The gardens lie principally to the west (rear) of the house. A wide terrace, with hot tub, spans the width of the house, perfect for al fresco eating and afternoon sun, with access to the family kitchen. The lawns extend to the western boundary with flowering and shrub borders, mature trees and a kitchen garden with retained beds. Within the garden, the 31’ American cedar clad Garden Room is furnished as a fabulous gym and bar, but offers versatility.
位於英國的“Ingarsby Lane, Houghton-on-the-Hill, Leicestershire, LE7 9JJ”是一處3,140ft²英國出售單獨家庭住宅,Guided Price: GBP 1,200,000。這個高端的英國單獨家庭住宅共包括4間臥室和0間浴室。你也可以尋找更多英國的豪宅、或是搜索英國的出售豪宅。




















