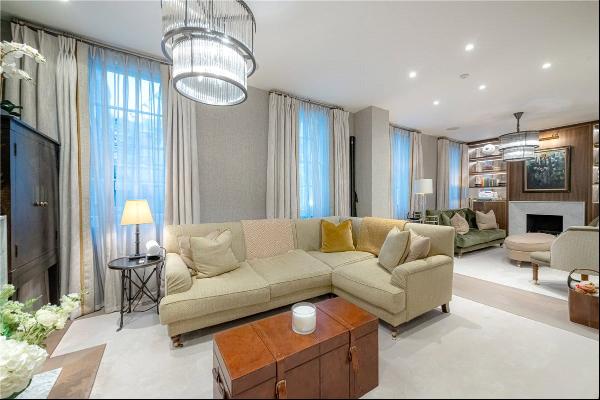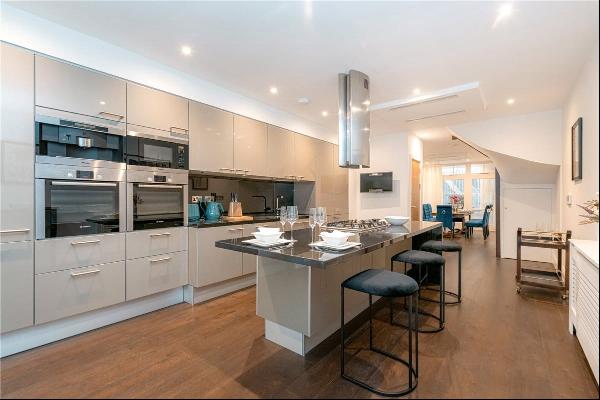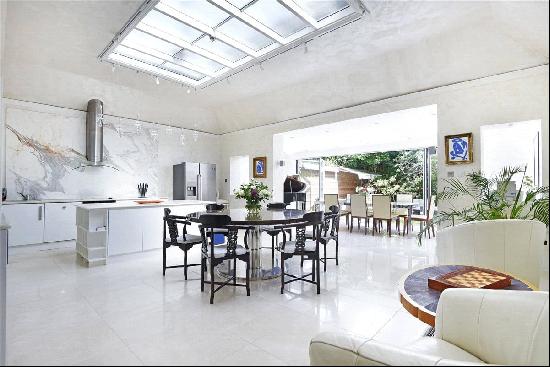出售, Guided Price: GBP 4,500,000
Hilton, Blandford Forum, DT11 0DE, 倫敦, 英格蘭, 英國
樓盤類型 : 單獨家庭住宅
樓盤設計 : N/A
建築面積 : 4,305 ft² / 400 m²
佔地面積 : N/A
睡房 : 5
浴室 : 0
浴室(企缸) : 0
MLS#: N/A
樓盤簡介
Location
Manor Farm is situated at the top of a long track about ¾ mile north of the small village of Hilton, which resides in a glorious chalk valley in the eastern part of the Dorset downs.
Hilton used to form part of the Hambro estate at Milton Abbey, a fine ecclesiastical building at the head of the valley, now a popular public school, in the larger neighbouring village of Milton Abbas.
This historic village is a designated conservation area and within a preserved National Landscape.
The village is well known for its distinctive thatched cottages on either side of the street, designed in the late 18th century by Capability Brown. In the village there is a fine parish church and the popular Hambro Arms public house.
The village is located approximately 7 miles from the historic market town of Blandford Forum which offers a good variety of shopping, educational, recreational and cultural facilities and 11 miles from the County town of Dorchester with its mainline railway station.
The larger centres of Poole, Bournemouth and Salisbury are within easy driving distance.
Dorset's fine unspoilt countryside is close at hand including the Bulbarrow Hill, the Dorset Downs, Cranborne Chase and the Isle of Purbeck with its rugged and picturesque coastline.
Sporting pursuits in the area include 3 local hunts, golf at Blandford, Dorchester, Wareham and Broadstone and racing at Salisbury and Wincanton.
A full range of water sports are available on the Dorset coast which boasts the large sheltered harbour of Poole and fine beaches at Bournemouth, Poole and Studland.
Schools in the area within the private sector include Milton Abbey, Bryanston, Canford, Sherborne, Clayesmore, Sandroyd, Port Regis, Castle Court and Dumpton. State schooling at Blandford Forum, Dorchester & Poole.
Communications in the area include the A354 to Salisbury and the A31 which provides a route to London along the M27/M3 and there are regular train services to London Waterloo available from Sherborne, Salisbury, Dorchester and Wareham.
Description
Manor Farm is a charming listed Grade II farmhouse dating back to the mid-19th century. This traditionally built property features brick elevations under a slate tiled roof. The house is mostly single-depth, with dual-aspect windows in most rooms that provide wonderful views of the surrounding countryside and ample natural light.
A pretty courtyard enclosed by a dwarf wall and with a glazed canopy provides access to the house. The main entrance, opens into a spacious reception hall with an impressive open fireplace with wood burner and a back staircase to the first floor. Off the hall there is a snug, drawing room with an open fireplace and French doors that lead to a south-facing terrace overlooking the garden.
Beyond the drawing room, is a further hall with the main staircase and front porch. Off the hall is access to a cellar and a cloakroom together with access to the outside courtyard. A study is also located off the hall.
At the other end of the house is a dining room with high ceilings and French doors opening onto the same south-facing terrace as the drawing room. Steps from the dining room lead up to the kitchen, which features bespoke units, a central island, and an AGA. Beyond the kitchen, there is another cloakroom and a rear hall/utility room with access back to the courtyard.
The first floor comprises five bedrooms and three bathrooms, including one en suite. All bedrooms offer lovely views of the garden and surrounding wooded valley and Downs.
OUTSIDE
In addition to the main house, Manor Farm includes a range of ancillary accommodation and outbuildings, primarily arranged around an enclosed gravelled courtyard with ample parking for cars.
The Old Dairy is located to the northeast of the main house. This substantial red brick, two-storey former dairy house was converted in 2013 into self-contained accommodation. It features two large reception rooms—a games room on the ground floor and an open plan living space on the first floor.
There are four bedrooms, two downstairs and two upstairs, all with en suite facilities and located at either end of the property. The first floor also includes a kitchen and kitchenette, accessed by separate staircases at either end of the building allowing the property to be divided into two if required.
Bramleys is situated to the northwest of Manor Farm at the top of the drive. This three-bedroom bungalow is tucked away behind mature hedging and trees and includes a kitchen, dining room, sitting room, three bedrooms, and a bathroom.
The outbuildings enclose the gravelled courtyard and parking area. Steps lead up to a decked terrace where large double wooden doors open into a lovely old threshing barn, now a double-height party barn constructed from brick and flint with a stone floor, with central chandelier, and diamond-shaped pitted windows.
Adjoining the party barn are three stables, a large workshop with a mezzanine level, a series of stores/workshops, and two additional stables. A covered triple carport connects the stables with the tack room and the main full-height laundry room. These buildings surround an old granary that has been converted into a home office with a staircase leading to a store room above.
Behind the party barn and workshop is a large, open-faced agricultural barn with five additional stables running along one side. There is also an open car barn with space for four cars, currently partially used for wood storage.
Beyond the gravel courtyard and parking area is a tennis court, a Martin Collins round pen and access to the rear drive. In the far northeast corner of the property, accessed by a drove, is another yard with an agricultural building.
GARDENS, GROUNDS AND LAND
Manor Farm sits on nearly 112 acres of grounds, including pasture, woodland, and delightful gardens offering privacy and tranquillity.
The main drive sweeps northwards through woodland, curving towards and then passing the house before culminating in the large gravel courtyard and parking area. Immediately surrounding the house are 12 acres of gardens, including spring fed ponds that provide water for the fields, yards and livestock. The remaining 100 acres consist of pastureland interspersed with woodland, most of which is currently let under a farm business tenancy with about two years remaining.
The expansive grounds offer stunning views, particularly from the top field, which enjoys breathtaking vistas extending as far as the Isle of Wight on clear days.
Directions
POSTCODE: DT11 0DE
What3Words: ///timer.mysteries.speech
更多
Manor Farm is situated at the top of a long track about ¾ mile north of the small village of Hilton, which resides in a glorious chalk valley in the eastern part of the Dorset downs.
Hilton used to form part of the Hambro estate at Milton Abbey, a fine ecclesiastical building at the head of the valley, now a popular public school, in the larger neighbouring village of Milton Abbas.
This historic village is a designated conservation area and within a preserved National Landscape.
The village is well known for its distinctive thatched cottages on either side of the street, designed in the late 18th century by Capability Brown. In the village there is a fine parish church and the popular Hambro Arms public house.
The village is located approximately 7 miles from the historic market town of Blandford Forum which offers a good variety of shopping, educational, recreational and cultural facilities and 11 miles from the County town of Dorchester with its mainline railway station.
The larger centres of Poole, Bournemouth and Salisbury are within easy driving distance.
Dorset's fine unspoilt countryside is close at hand including the Bulbarrow Hill, the Dorset Downs, Cranborne Chase and the Isle of Purbeck with its rugged and picturesque coastline.
Sporting pursuits in the area include 3 local hunts, golf at Blandford, Dorchester, Wareham and Broadstone and racing at Salisbury and Wincanton.
A full range of water sports are available on the Dorset coast which boasts the large sheltered harbour of Poole and fine beaches at Bournemouth, Poole and Studland.
Schools in the area within the private sector include Milton Abbey, Bryanston, Canford, Sherborne, Clayesmore, Sandroyd, Port Regis, Castle Court and Dumpton. State schooling at Blandford Forum, Dorchester & Poole.
Communications in the area include the A354 to Salisbury and the A31 which provides a route to London along the M27/M3 and there are regular train services to London Waterloo available from Sherborne, Salisbury, Dorchester and Wareham.
Description
Manor Farm is a charming listed Grade II farmhouse dating back to the mid-19th century. This traditionally built property features brick elevations under a slate tiled roof. The house is mostly single-depth, with dual-aspect windows in most rooms that provide wonderful views of the surrounding countryside and ample natural light.
A pretty courtyard enclosed by a dwarf wall and with a glazed canopy provides access to the house. The main entrance, opens into a spacious reception hall with an impressive open fireplace with wood burner and a back staircase to the first floor. Off the hall there is a snug, drawing room with an open fireplace and French doors that lead to a south-facing terrace overlooking the garden.
Beyond the drawing room, is a further hall with the main staircase and front porch. Off the hall is access to a cellar and a cloakroom together with access to the outside courtyard. A study is also located off the hall.
At the other end of the house is a dining room with high ceilings and French doors opening onto the same south-facing terrace as the drawing room. Steps from the dining room lead up to the kitchen, which features bespoke units, a central island, and an AGA. Beyond the kitchen, there is another cloakroom and a rear hall/utility room with access back to the courtyard.
The first floor comprises five bedrooms and three bathrooms, including one en suite. All bedrooms offer lovely views of the garden and surrounding wooded valley and Downs.
OUTSIDE
In addition to the main house, Manor Farm includes a range of ancillary accommodation and outbuildings, primarily arranged around an enclosed gravelled courtyard with ample parking for cars.
The Old Dairy is located to the northeast of the main house. This substantial red brick, two-storey former dairy house was converted in 2013 into self-contained accommodation. It features two large reception rooms—a games room on the ground floor and an open plan living space on the first floor.
There are four bedrooms, two downstairs and two upstairs, all with en suite facilities and located at either end of the property. The first floor also includes a kitchen and kitchenette, accessed by separate staircases at either end of the building allowing the property to be divided into two if required.
Bramleys is situated to the northwest of Manor Farm at the top of the drive. This three-bedroom bungalow is tucked away behind mature hedging and trees and includes a kitchen, dining room, sitting room, three bedrooms, and a bathroom.
The outbuildings enclose the gravelled courtyard and parking area. Steps lead up to a decked terrace where large double wooden doors open into a lovely old threshing barn, now a double-height party barn constructed from brick and flint with a stone floor, with central chandelier, and diamond-shaped pitted windows.
Adjoining the party barn are three stables, a large workshop with a mezzanine level, a series of stores/workshops, and two additional stables. A covered triple carport connects the stables with the tack room and the main full-height laundry room. These buildings surround an old granary that has been converted into a home office with a staircase leading to a store room above.
Behind the party barn and workshop is a large, open-faced agricultural barn with five additional stables running along one side. There is also an open car barn with space for four cars, currently partially used for wood storage.
Beyond the gravel courtyard and parking area is a tennis court, a Martin Collins round pen and access to the rear drive. In the far northeast corner of the property, accessed by a drove, is another yard with an agricultural building.
GARDENS, GROUNDS AND LAND
Manor Farm sits on nearly 112 acres of grounds, including pasture, woodland, and delightful gardens offering privacy and tranquillity.
The main drive sweeps northwards through woodland, curving towards and then passing the house before culminating in the large gravel courtyard and parking area. Immediately surrounding the house are 12 acres of gardens, including spring fed ponds that provide water for the fields, yards and livestock. The remaining 100 acres consist of pastureland interspersed with woodland, most of which is currently let under a farm business tenancy with about two years remaining.
The expansive grounds offer stunning views, particularly from the top field, which enjoys breathtaking vistas extending as far as the Isle of Wight on clear days.
Directions
POSTCODE: DT11 0DE
What3Words: ///timer.mysteries.speech




















