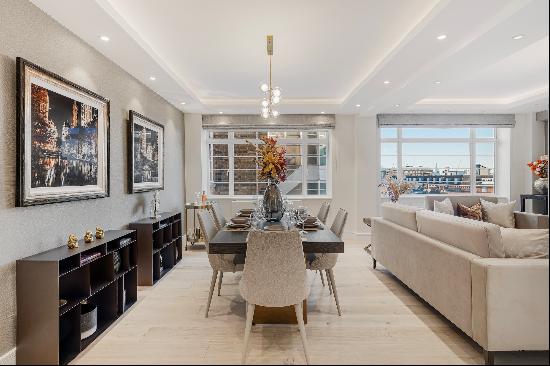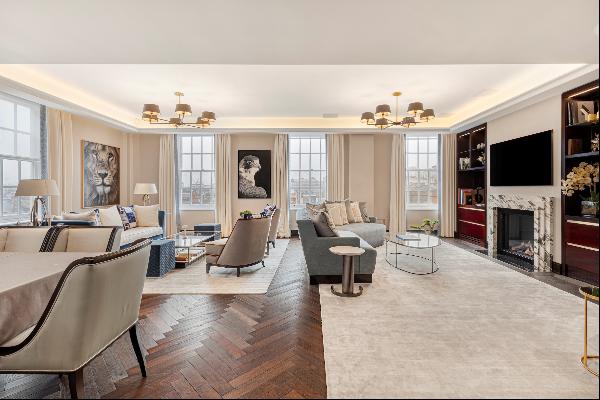出售, Guided Price: GBP 1,695,000
Fern Lane, Marlow, Buckinghamshire, SL7 3SD, 英國
樓盤類型 : 單獨家庭住宅
樓盤設計 : N/A
建築面積 : 3,048 ft² / 283 m²
佔地面積 : N/A
睡房 : 4
浴室 : 0
浴室(企缸) : 0
MLS#: N/A
樓盤簡介
Location
Little Marlow is a charming semi-rural village on the eastern outskirts of Marlow with a parish church and two public houses. It is perfectly situated for access out to the main road network and A404 yet retains a rural charm.
Marlow itself offers a superb range of shops, with an eclectic mix of local independent and national retailers. There are numerous bars, cafes and restaurants dotted around the town offering destinations for any occasion. Marlow is situated on the banks of the River Thames and the Thames Path follows the river through the town.
Just outside Marlow, the area opens out to glorious rolling countryside and a designated Area of Outstanding Natural Beauty. Outdoor pursuits are numerous, as are golf, football, cricket and rugby clubs.
Being a popular location for young families, Marlow offers numerous schooling ranging from prep schools to secondary schools, such as Sir William Borlase’s Grammar School.
For commuters, Marlow station (approx. 2.5 miles) has services to Paddington (via Maidenhead, with the new Elizabeth Line operating), with fast trains also accessible from High Wycombe providing a 25-minute journey into London Marylebone. The M40 and M4 motorways are accessed from the A404(M).
Description
Situated in an enviable rural location on the edge of a desirable village, Chiltern House, is a modern, light and airy family home of approximately 3,000 sq ft which provides excellent flowing space for family life and entertaining. This neutrally decorated home hold huge potential for easy personalisation and plantation shutters in the majority of rooms give a sense of countryside chic.
The versatile layout is arranged over two floors, with entry via a well-proportioned entrance hall which benefits cloakroom and shower room. At the heart of a home is the contemporary, open plan kitchen/dining room with large central island and integrated appliances including a wine fridge and dual-aspect corner bifold doors for seamless access to the garden, perfect for entertaining. The reception room also makes the most of the rear garden with bifold doors and a gas fireplace for cooler evenings, in addition to the cosy sitting room, study and kitchen adjoining utility room. Upstairs, the principal suite has fitted wardrobes and an en suite shower room, and there are three additional good-sized bedrooms, ample eaves storage and a separate family bathroom.
Outside
Chiltern House is approached via expansive gravel driveway with double car port and ample off-street parking with a side gate leading to the rear garden. The landscaped garden is fully enclosed by mature trees, making it feel very private and borders adorned with mature shrubbery and flowers frame the breathtaking country views wonderfully. The central lawn is a good size and is separated from the house by an attractive stone tiled terrace with space for dining and lounging, which is adjacent to the kitchen/dining room and reception room, and creates a flowing al fresco entertaining area. The detached summer house is currently set up as a gym but presents plenty of options for use as a studio.
Directions
From the top of Marlow High Street, at the war memorial roundabout, head east on the A4155 until you reach the Westhorpe Interchange to cross over the A404. At the roundabout, take the second exit to continue on the A4155 and proceed through the village of Little Marlow. Turn left onto Fern Lane where the property will be on the left-hand side, after approximately 150 metres.
更多
Little Marlow is a charming semi-rural village on the eastern outskirts of Marlow with a parish church and two public houses. It is perfectly situated for access out to the main road network and A404 yet retains a rural charm.
Marlow itself offers a superb range of shops, with an eclectic mix of local independent and national retailers. There are numerous bars, cafes and restaurants dotted around the town offering destinations for any occasion. Marlow is situated on the banks of the River Thames and the Thames Path follows the river through the town.
Just outside Marlow, the area opens out to glorious rolling countryside and a designated Area of Outstanding Natural Beauty. Outdoor pursuits are numerous, as are golf, football, cricket and rugby clubs.
Being a popular location for young families, Marlow offers numerous schooling ranging from prep schools to secondary schools, such as Sir William Borlase’s Grammar School.
For commuters, Marlow station (approx. 2.5 miles) has services to Paddington (via Maidenhead, with the new Elizabeth Line operating), with fast trains also accessible from High Wycombe providing a 25-minute journey into London Marylebone. The M40 and M4 motorways are accessed from the A404(M).
Description
Situated in an enviable rural location on the edge of a desirable village, Chiltern House, is a modern, light and airy family home of approximately 3,000 sq ft which provides excellent flowing space for family life and entertaining. This neutrally decorated home hold huge potential for easy personalisation and plantation shutters in the majority of rooms give a sense of countryside chic.
The versatile layout is arranged over two floors, with entry via a well-proportioned entrance hall which benefits cloakroom and shower room. At the heart of a home is the contemporary, open plan kitchen/dining room with large central island and integrated appliances including a wine fridge and dual-aspect corner bifold doors for seamless access to the garden, perfect for entertaining. The reception room also makes the most of the rear garden with bifold doors and a gas fireplace for cooler evenings, in addition to the cosy sitting room, study and kitchen adjoining utility room. Upstairs, the principal suite has fitted wardrobes and an en suite shower room, and there are three additional good-sized bedrooms, ample eaves storage and a separate family bathroom.
Outside
Chiltern House is approached via expansive gravel driveway with double car port and ample off-street parking with a side gate leading to the rear garden. The landscaped garden is fully enclosed by mature trees, making it feel very private and borders adorned with mature shrubbery and flowers frame the breathtaking country views wonderfully. The central lawn is a good size and is separated from the house by an attractive stone tiled terrace with space for dining and lounging, which is adjacent to the kitchen/dining room and reception room, and creates a flowing al fresco entertaining area. The detached summer house is currently set up as a gym but presents plenty of options for use as a studio.
Directions
From the top of Marlow High Street, at the war memorial roundabout, head east on the A4155 until you reach the Westhorpe Interchange to cross over the A404. At the roundabout, take the second exit to continue on the A4155 and proceed through the village of Little Marlow. Turn left onto Fern Lane where the property will be on the left-hand side, after approximately 150 metres.
位於英國的“Fern Lane, Marlow, Buckinghamshire, SL7 3SD”是一處3,048ft²英國出售單獨家庭住宅,Guided Price: GBP 1,695,000。這個高端的英國單獨家庭住宅共包括4間臥室和0間浴室。你也可以尋找更多英國的豪宅、或是搜索英國的出售豪宅。




















