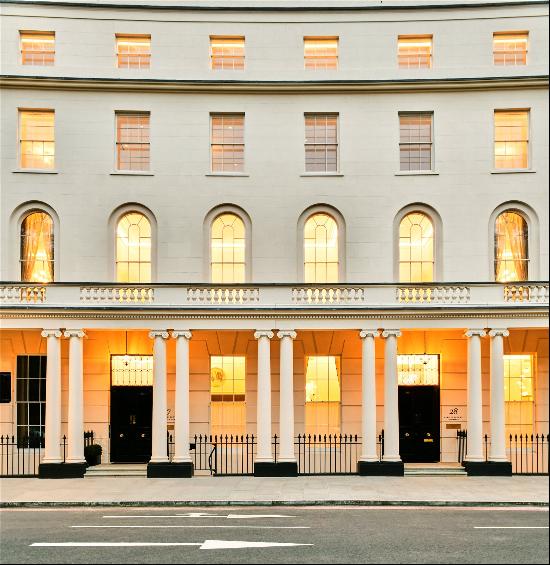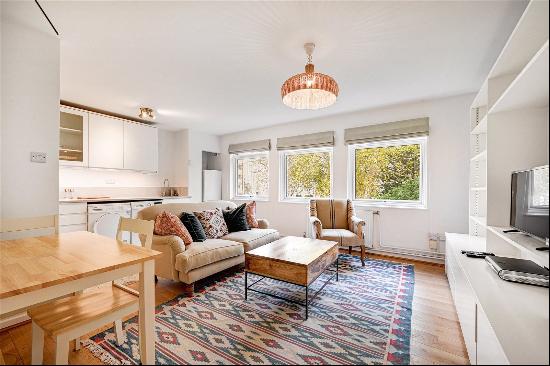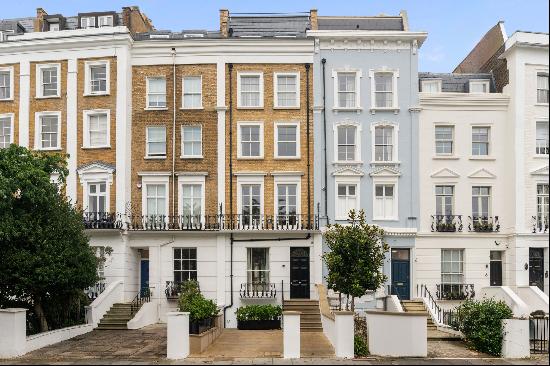出售, Guided Price: GBP 2,100,000
Babylon Lane, Chart Sutton, Maidstone, Kent, ME17 3ER, 英國
樓盤類型 : 單獨家庭住宅
樓盤設計 : N/A
建築面積 : 2,697 ft² / 251 m²
佔地面積 : N/A
睡房 : 5
浴室 : 0
浴室(企缸) : 0
MLS#: N/A
樓盤簡介
Location
Local and comprehensive shopping can be found in Headcorn (3.3 miles), Staplehurst (3.5 miles), Maidstone and Ashford whilst Bluewater shopping centre is located just off the M25 Junction 2 (A2/M2).
Mainline rail services can be found at Headcorn and Staplehurst stations (3.3 and 3.5 miles respectively) both offering frequent commuter services to Charing Cross/Cannon Street in about 60 minutes. There are also services from Maidstone East station into London Victoria.
There is an excellent selection of schools in the area including Sutton Valence Preparatory and Senior Schools, Cranbrook Grammar, Benenden School and grammar and state schools in Maidstone and further afield in Tunbridge Wells and Tonbridge.
The M25 via the M20/M26 can be accessed at J5 and the M20 (6 miles) via J8 both providing links to Gatwick and Heathrow airport and other motorway networks.
*All distances and mileages are approximate
Description
Lower Farm House is a delightful five bedroom Grade II listed property understood to date in the main from the 17th century, with a later 18th century or early 19th century façade. Set amidst established gardens which back onto open fields amounting to over 12 acres, this versatile property comprises the main listed house which has been beautifully refurbished by the current owners with a stunning refitted kitchen/breakfast room and contemporary bathrooms, together with three beautifully presented attached holiday lets, which are separate from the house and benefit from their own vehicular access and ample parking.
The villages of Headcorn and Staplehurst are about 3.3 and 3.5 miles respectively, where there is a good range of shops and amenities, together with mainline stations with frequent services to London.
The principal accommodation with its abundance of timbers and beams comprises two/three beautiful reception rooms; the drawing and sitting rooms both having inglenook fireplaces with inset wood burning stoves, with the sitting room being open to the family room, off which lies a small study. The excellent kitchen/breakfast room refitted in 2024 has an extensive range of cupboards and central island by Wren Kitchens. Appliances include a two oven AGA, electric ovens, induction hob, integral Neff dishwasher, fridge/freezer and wine fridge. Bifold doors open out to a south facing terrace and the lovely surrounding gardens. A cloakroom with space for white goods completes the ground floor.
Stairs lead up to the wide first floor landing, where there are five attractive bedrooms, several of which have fitted wardrobe cupboards, two bathrooms and an en suite shower room to bedroom five, which also benefits from an air conditioning unit. The two bathrooms are beautifully finished having been refitted with luxurious white sanitary ware and complementary fittings.
Lower Farm is approached over a gravel drive which bypasses the detached garaging and workshop and leads to a generous area of parking and turning to the front of the property. Attractive lawned gardens bounded by mature hedging surround the house and stretch away to the rear, to one side is a pond overlooked by old oak and willow trees. The gardens continue to swathes of lawns and the adjoining paddocks and fields, enclosed by post and rail fencing. There is a rotating Garden Pod with seating, a BBQ area, a summerhouse and a second pond.
To the south west of the main house are the three holiday lets which have been converted from former stables. Arranged around a small courtyard, they comprise a one bedroom and two, two bedroom self contained units. Each has been individually designed and is beautifully presented, with attention to detail, featuring open plan living spaces with fully fitted kitchens and sleek modern shower rooms.
The holiday lets benefit from separate access away from the main house with a substantial parking area, together with detached laundry/store rooms.
Directions
https://w3w.co/trains.attention.enacts
更多
Local and comprehensive shopping can be found in Headcorn (3.3 miles), Staplehurst (3.5 miles), Maidstone and Ashford whilst Bluewater shopping centre is located just off the M25 Junction 2 (A2/M2).
Mainline rail services can be found at Headcorn and Staplehurst stations (3.3 and 3.5 miles respectively) both offering frequent commuter services to Charing Cross/Cannon Street in about 60 minutes. There are also services from Maidstone East station into London Victoria.
There is an excellent selection of schools in the area including Sutton Valence Preparatory and Senior Schools, Cranbrook Grammar, Benenden School and grammar and state schools in Maidstone and further afield in Tunbridge Wells and Tonbridge.
The M25 via the M20/M26 can be accessed at J5 and the M20 (6 miles) via J8 both providing links to Gatwick and Heathrow airport and other motorway networks.
*All distances and mileages are approximate
Description
Lower Farm House is a delightful five bedroom Grade II listed property understood to date in the main from the 17th century, with a later 18th century or early 19th century façade. Set amidst established gardens which back onto open fields amounting to over 12 acres, this versatile property comprises the main listed house which has been beautifully refurbished by the current owners with a stunning refitted kitchen/breakfast room and contemporary bathrooms, together with three beautifully presented attached holiday lets, which are separate from the house and benefit from their own vehicular access and ample parking.
The villages of Headcorn and Staplehurst are about 3.3 and 3.5 miles respectively, where there is a good range of shops and amenities, together with mainline stations with frequent services to London.
The principal accommodation with its abundance of timbers and beams comprises two/three beautiful reception rooms; the drawing and sitting rooms both having inglenook fireplaces with inset wood burning stoves, with the sitting room being open to the family room, off which lies a small study. The excellent kitchen/breakfast room refitted in 2024 has an extensive range of cupboards and central island by Wren Kitchens. Appliances include a two oven AGA, electric ovens, induction hob, integral Neff dishwasher, fridge/freezer and wine fridge. Bifold doors open out to a south facing terrace and the lovely surrounding gardens. A cloakroom with space for white goods completes the ground floor.
Stairs lead up to the wide first floor landing, where there are five attractive bedrooms, several of which have fitted wardrobe cupboards, two bathrooms and an en suite shower room to bedroom five, which also benefits from an air conditioning unit. The two bathrooms are beautifully finished having been refitted with luxurious white sanitary ware and complementary fittings.
Lower Farm is approached over a gravel drive which bypasses the detached garaging and workshop and leads to a generous area of parking and turning to the front of the property. Attractive lawned gardens bounded by mature hedging surround the house and stretch away to the rear, to one side is a pond overlooked by old oak and willow trees. The gardens continue to swathes of lawns and the adjoining paddocks and fields, enclosed by post and rail fencing. There is a rotating Garden Pod with seating, a BBQ area, a summerhouse and a second pond.
To the south west of the main house are the three holiday lets which have been converted from former stables. Arranged around a small courtyard, they comprise a one bedroom and two, two bedroom self contained units. Each has been individually designed and is beautifully presented, with attention to detail, featuring open plan living spaces with fully fitted kitchens and sleek modern shower rooms.
The holiday lets benefit from separate access away from the main house with a substantial parking area, together with detached laundry/store rooms.
Directions
https://w3w.co/trains.attention.enacts
位於英國的“Babylon Lane, Chart Sutton, Maidstone, Kent, ME17 3ER”是一處2,697ft²英國出售單獨家庭住宅,Guided Price: GBP 2,100,000。這個高端的英國單獨家庭住宅共包括5間臥室和0間浴室。你也可以尋找更多英國的豪宅、或是搜索英國的出售豪宅。




















