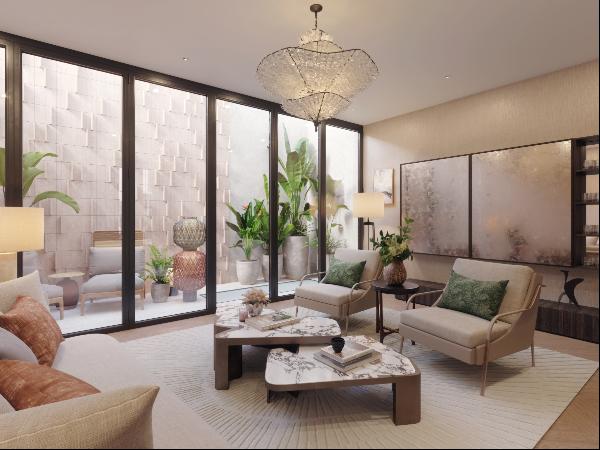出售, GBP 600,000
Deal Street, London, E1 5AG, 倫敦, 英格蘭, 英國
樓盤類型 : 普通公寓
樓盤設計 : N/A
建築面積 : 746 ft² / 69 m²
佔地面積 : N/A
睡房 : 2
浴室 : 0
浴室(企缸) : 0
MLS#: N/A
樓盤簡介
Location
The property is located on Deal Street, moments from many of East London’s most popular hotspots, including Spitalfields Market (0.4 miles), Brick Lane (0.3 miles), Shoreditch (0.6 miles) and the City of London (0.7 miles).
The property also offers excellent transport links from Liverpool Street Station (0.7 miles), Aldgate East Underground station (0.4 miles) and Whitechapel Station (0.4 miles) which now benefits for the recently completed Elizabeth Line.
All distances are approximate. Source: streetcheck.co.uk & google.co.uk.
Description
A well-presented two bedroom duplex apartment, located on the first and second floors of a converted leather factory.
Comprising of a large reception room and semi open plan kitchen with solid wood floors and a spiral staircase leading to the upper level where there are two double bedrooms and a family bathroom.
This spacious property has an abundance of character and incorporates many of the original features including; exposed brickwork, wooden beams and large warehouse style windows. Residents’ also benefit from a large communal roof terrace with stunning panoramic City views.
更多
The property is located on Deal Street, moments from many of East London’s most popular hotspots, including Spitalfields Market (0.4 miles), Brick Lane (0.3 miles), Shoreditch (0.6 miles) and the City of London (0.7 miles).
The property also offers excellent transport links from Liverpool Street Station (0.7 miles), Aldgate East Underground station (0.4 miles) and Whitechapel Station (0.4 miles) which now benefits for the recently completed Elizabeth Line.
All distances are approximate. Source: streetcheck.co.uk & google.co.uk.
Description
A well-presented two bedroom duplex apartment, located on the first and second floors of a converted leather factory.
Comprising of a large reception room and semi open plan kitchen with solid wood floors and a spiral staircase leading to the upper level where there are two double bedrooms and a family bathroom.
This spacious property has an abundance of character and incorporates many of the original features including; exposed brickwork, wooden beams and large warehouse style windows. Residents’ also benefit from a large communal roof terrace with stunning panoramic City views.




















