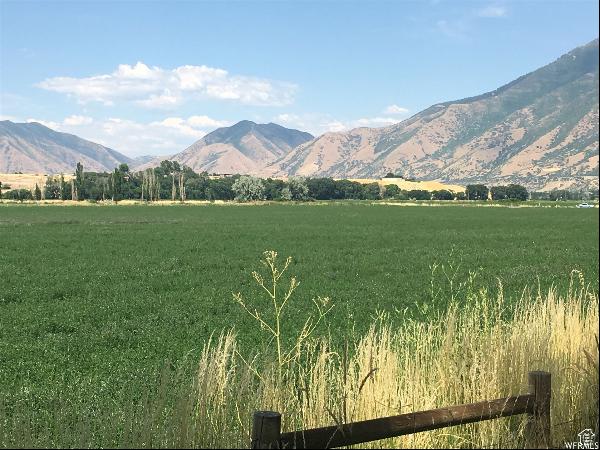出售, USD 440,000
1068 S 2760 E, Spanish Fork, 猶他, 美國
睡房 : 3
浴室 : 2
浴室(企缸) : 1
MLS#: 2016380
樓盤簡介
This is a Three-Bedroom Townhome at the Ridge at Spanish Fork. Buy now and use our preferred lend and get a $10,000 credit to buy down your interest rate or for closing costs! This is the Soho floor plan that boasts the largest primary suite in our development. The lower level consists of a family room and an exceptionally deep two-car garage for added convenience. The second level embraces an open concept, featuring the kitchen, dining area, family room, a sizable laundry room, a half bath, and a versatile bedroom that can double as an office. The top floor has the large primary suite and an additional bedroom and full bath. It's a great property. The Ridge at Spanish Fork is a beautiful townhome community located on the east end of Spanish Fork with panoramic views of the mountains and valley. The Ridge has a clubhouse with a fitness center and an indoor/outdoor pool, along with new pickleball courts and a dog park. The development is conveniently located near shopping (there is a grocery store across the street and Costco is just down the road), restaurants, schools, and only minutes from I-15 and the mouth of Spanish Fork Canyon. The Ridge offers two, three, and four-bedroom floor plans. There is new inventory available and we also work with investors. Come and tour the model home and choose your new townhome today!
更多
生活時尚
* 山區生活
* 戶外活動
位於美國,猶他,Spanish Fork的“The Soho Floor Plan at the Ridge at Spanish Fork”是一處2,041ft²Spanish Fork出售公寓,USD 440,000。這個高端的Spanish Fork公寓共包括3間臥室和2間浴室。你也可以尋找更多Spanish Fork的豪宅、或是搜索Spanish Fork的出售豪宅。



















