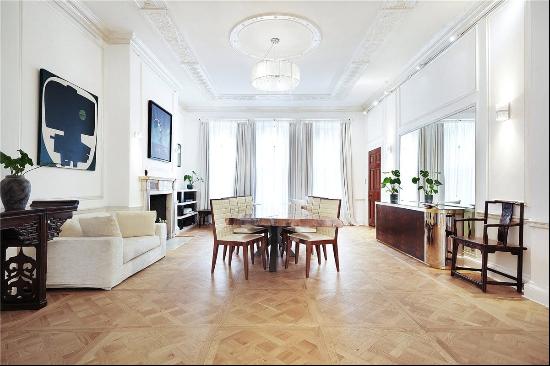出售, Guided Price: GBP 1,850,000
Whittlebury Mews East, Primrose Hill, London, NW1 8EQ, 倫敦, 英格蘭, 英國
樓盤類型 : 單獨家庭住宅
樓盤設計 : N/A
建築面積 : 2,264 ft² / 210 m²
佔地面積 : N/A
睡房 : 3
浴室 : 3
浴室(企缸) : 0
MLS#: N/A
樓盤簡介
Location
Located in the heart of leafy Primrose Hill and approximately 0.3 miles from the green open spaces of both Regents Park and Primrose Hill.
This charming neighbourhood offers an abundance of independent cafes, shops, gastro pubs and restaurants.
The property ideally situated for the many local schools in the area such as Primrose Hill Primary School which is approximately 0.2 miles away.
Transport links include Chalk Farm Underground Station (Northern Line) is approximately 0.4 miles as well as various bus links into Central London.
Description
An exceptional contemporary mews house set within a gated private development in the heart of Primrose Hill.
The house comprises an elegant approximately 27 ft reception room on the ground floor. The floor below offers a spacious kitchen, dining and reception room as well as an office space and patio garden. There is a spacious principal bedroom with en suite bathroom on the upper floors as well as two further bedrooms and two bathrooms.
Further benefits include secure underground parking.
NB. Photos were taken in 2022
更多
Located in the heart of leafy Primrose Hill and approximately 0.3 miles from the green open spaces of both Regents Park and Primrose Hill.
This charming neighbourhood offers an abundance of independent cafes, shops, gastro pubs and restaurants.
The property ideally situated for the many local schools in the area such as Primrose Hill Primary School which is approximately 0.2 miles away.
Transport links include Chalk Farm Underground Station (Northern Line) is approximately 0.4 miles as well as various bus links into Central London.
Description
An exceptional contemporary mews house set within a gated private development in the heart of Primrose Hill.
The house comprises an elegant approximately 27 ft reception room on the ground floor. The floor below offers a spacious kitchen, dining and reception room as well as an office space and patio garden. There is a spacious principal bedroom with en suite bathroom on the upper floors as well as two further bedrooms and two bathrooms.
Further benefits include secure underground parking.
NB. Photos were taken in 2022




















