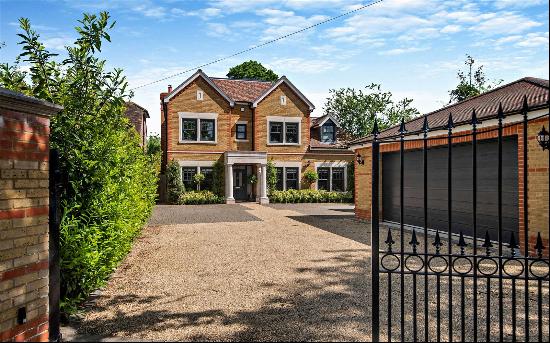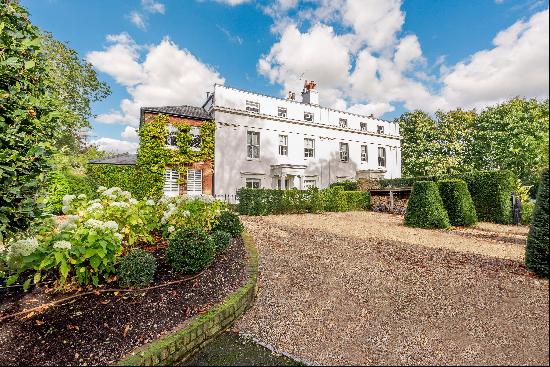出售, Guided Price: GBP 1,295,000
Tilford, Farnham, Surrey, GU10 2AJ, South East, 英格蘭, 英國
樓盤類型 : 單獨家庭住宅
樓盤設計 : N/A
建築面積 : 1,430 ft² / 133 m²
佔地面積 : N/A
睡房 : 3
浴室 : 0
浴室(企缸) : 0
MLS#: N/A
樓盤簡介
Location
Cobbetts Corner is located on The Street around 800m from the centre of Tilford village. The village has a picturesque cricket green, which hosts seasonal festivals and there is also a tennis club. There are two public houses and a shop/Post Office.
This part of Surrey is renowned for its natural beauty and its accessibility from London.
The nearby, Georgian market town of Farnham, which is less than four miles away, offers an extensive range of shops, restaurants, boutiques, coffee shops and supermarkets, including Waitrose.
Transport links are excellent with the A3 and A31 providing access to London and the South Coast. There are train stations at Farnham (services to London Waterloo in under an hour.
There is a wide choice of state and private schools including village primary schools in Tilford, Frensham and Churt, Frensham Heighs, Edgeborough and Moor House in Frensham Amesbury, St Edmund's in Hindhead, Barrow Hills, King Edwards in Witley. Slightly further afield is Highfield and Bookham in Liphook and Charterhouse and Priors Field in Godalming.
Further recreation is available at David Lloyd in Farnham and golf is also available nearby renowned nearby clubs including, Hankley and Hindhead.
For outdoor enthusiasts, this part of Surrey offers excellent walking and riding opportunities in the nearby countryside including Hankley Common and Frensham Common, both owned by The National Trust as well as Alice Holt Forest.
Description
Cobbetts Corner is a stunning single storey property offering a stylish and relaxing haven, surrounded by beautiful south facing gardens.
Recently renovated with high quality finishes throughout, the property showcases a sophisticated array of colors, textures, and finishes.
Upon entering, the quality of the finish is immediately apparent, with a fabulous tiled floor with underfloor heating, exposed brickwork, warm colored oak beams, and oak doors adding character. Designed for sociable living, the accommodation features a generous open plan living space, dining area, and kitchen. A key feature is the seamless integration of interior and exterior spaces, with every principal room enjoying a southerly aspect.
The sitting room boasts a feature exposed brick fireplace with a log burner and double doors opening to the garden.
The kitchen and dining area spans the full depth of the property, featuring a double vaulted ceiling and skylights that enhance the space's natural light and airiness. The bespoke hand built and hand pained kitchen cabinetry, in a rich colour, is complemented by crisp quartz countertops, burnished brass handles, and a Quooker tap, create a stylish and functional space. High end appliances include Neff built in ovens, microwave, warming and an induction hob. Adjacent to the kitchen is a bar/wine room with matching bespoke joinery and wine cooler and built in fridge.
A boot room with further matching bespoke joinery, accessed from the kitchen, includes a side door to the outside, perfect for returning from local walks, along with a laundry room.
The principal bedroom offers southerly aspect views, fitted wardrobes, and an en suite shower room. Two additional bedrooms are served by a beautifully appointed family bathroom with a separate shower.
The property benefits from approved planning permission for an extension, which would add an impressive new principal bedroom with a dressing room and en suite bathroom.
The property is accessed through electric double gates and a smooth driveway, leading to a pavestone pathway that winds through the garden to the house. A detached timber clad garage provides two open parking bays, one enclosed bay, and a log store.
The garden features a superb garden studio/office lodge with bifold doors opening to a decked balcony overlooking a pond and southward across the gardens.
The well-established garden, with carefully planned beds and mature planting, provides beautiful views from all principal rooms. A terraced area offers space for outdoor dining.
This secluded home is designed for easy, sociable living in a private oasis where one can unwind, reconnect with nature, and enjoy the simple pleasures of life while staying connected to a vibrant village.
更多
Cobbetts Corner is located on The Street around 800m from the centre of Tilford village. The village has a picturesque cricket green, which hosts seasonal festivals and there is also a tennis club. There are two public houses and a shop/Post Office.
This part of Surrey is renowned for its natural beauty and its accessibility from London.
The nearby, Georgian market town of Farnham, which is less than four miles away, offers an extensive range of shops, restaurants, boutiques, coffee shops and supermarkets, including Waitrose.
Transport links are excellent with the A3 and A31 providing access to London and the South Coast. There are train stations at Farnham (services to London Waterloo in under an hour.
There is a wide choice of state and private schools including village primary schools in Tilford, Frensham and Churt, Frensham Heighs, Edgeborough and Moor House in Frensham Amesbury, St Edmund's in Hindhead, Barrow Hills, King Edwards in Witley. Slightly further afield is Highfield and Bookham in Liphook and Charterhouse and Priors Field in Godalming.
Further recreation is available at David Lloyd in Farnham and golf is also available nearby renowned nearby clubs including, Hankley and Hindhead.
For outdoor enthusiasts, this part of Surrey offers excellent walking and riding opportunities in the nearby countryside including Hankley Common and Frensham Common, both owned by The National Trust as well as Alice Holt Forest.
Description
Cobbetts Corner is a stunning single storey property offering a stylish and relaxing haven, surrounded by beautiful south facing gardens.
Recently renovated with high quality finishes throughout, the property showcases a sophisticated array of colors, textures, and finishes.
Upon entering, the quality of the finish is immediately apparent, with a fabulous tiled floor with underfloor heating, exposed brickwork, warm colored oak beams, and oak doors adding character. Designed for sociable living, the accommodation features a generous open plan living space, dining area, and kitchen. A key feature is the seamless integration of interior and exterior spaces, with every principal room enjoying a southerly aspect.
The sitting room boasts a feature exposed brick fireplace with a log burner and double doors opening to the garden.
The kitchen and dining area spans the full depth of the property, featuring a double vaulted ceiling and skylights that enhance the space's natural light and airiness. The bespoke hand built and hand pained kitchen cabinetry, in a rich colour, is complemented by crisp quartz countertops, burnished brass handles, and a Quooker tap, create a stylish and functional space. High end appliances include Neff built in ovens, microwave, warming and an induction hob. Adjacent to the kitchen is a bar/wine room with matching bespoke joinery and wine cooler and built in fridge.
A boot room with further matching bespoke joinery, accessed from the kitchen, includes a side door to the outside, perfect for returning from local walks, along with a laundry room.
The principal bedroom offers southerly aspect views, fitted wardrobes, and an en suite shower room. Two additional bedrooms are served by a beautifully appointed family bathroom with a separate shower.
The property benefits from approved planning permission for an extension, which would add an impressive new principal bedroom with a dressing room and en suite bathroom.
The property is accessed through electric double gates and a smooth driveway, leading to a pavestone pathway that winds through the garden to the house. A detached timber clad garage provides two open parking bays, one enclosed bay, and a log store.
The garden features a superb garden studio/office lodge with bifold doors opening to a decked balcony overlooking a pond and southward across the gardens.
The well-established garden, with carefully planned beds and mature planting, provides beautiful views from all principal rooms. A terraced area offers space for outdoor dining.
This secluded home is designed for easy, sociable living in a private oasis where one can unwind, reconnect with nature, and enjoy the simple pleasures of life while staying connected to a vibrant village.
位於英國,英格蘭,South East的“Tilford, Farnham, Surrey, GU10 2AJ”是一處1,430ft²South East出售單獨家庭住宅,Guided Price: GBP 1,295,000。這個高端的South East單獨家庭住宅共包括3間臥室和0間浴室。你也可以尋找更多South East的豪宅、或是搜索South East的出售豪宅。




















