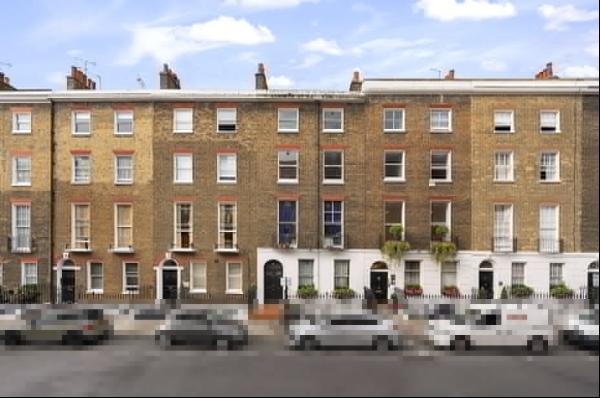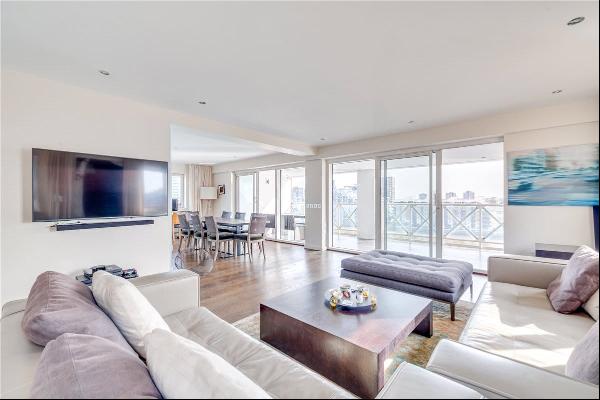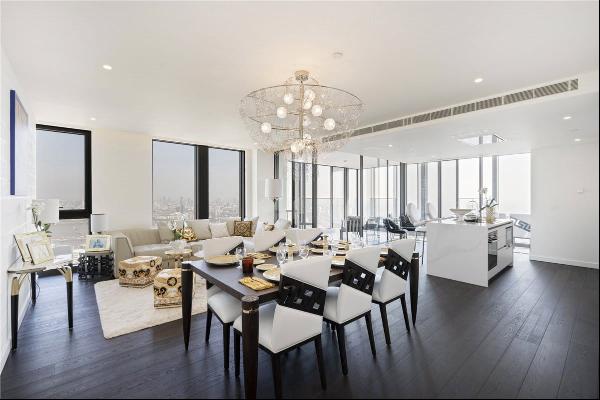出售, Guided Price: GBP 5,250,000
St. Brides Wentlooge, Newport, NP10 8SQ, 英國
樓盤類型 : 地皮
樓盤設計 : N/A
建築面積 : N/A
佔地面積 : N/A
睡房 : 0
浴室 : 0
浴室(企缸) : 0
MLS#: N/A
樓盤簡介
Location
Church Farm occupies a coastal location on the western edge of the pretty village of St Brides Wentlooge that lies near the Severn Estuary. Although it enjoys pretty rural surroundings it is only about five miles to the centre of the city of Newport and about 8.5 miles to the centre of the capital city of Cardiff. Both cities offer national railway services while the M4 also runs through Newport providing access to the rest of south Wales, the Severn Bridge and into England.
Description
Church Farm is a substantial modern farm that has benefitted from significant investment in its dairy system infrastructure in 2018 with the installation of new cattle housing and buildings to house five Lely milking robots to modernise and transform the milking system and help the farm become more productive and efficient. In addition to an extensive range of modern outbuildings for the housing of cattle, feed and machinery there are also some stone barns that offer potential for conversion (stp). The farm has also grown in size over the years acquiring extra blocks of land in the vicinity for grazing and forage production to now have a farm extending to about 397 acres (stms – subject to measured survey). The main farm has a modern four bedroom house (subject to an AOC – agricultural occupancy condition). There are also two additional dwellings that adjoin the farm on the edge of the drive leading to the farm. These consist of a character four bedroom farmhouse and a modern three bedroom house, both being ideal extra accommodation for an extended family or staff.
The farm is primarily offered for sale as a whole but is divided in up to nine Lots due to the layout of the land and position of the three houses. Please note that Lots 2-9 will not be sold off before a sale completion of Lot 1 (Main Farm).
Lot 1: Main Farm. About 191 acres. Yellow boundary. Guide Price £2,500,000
Accommodation Church Cottage Ground Floor
As mentioned above, this modern farmhouse is subject to an AOC. It offers generous accommodation space for family. The ground floor includes a large reception hall with cloak room off, a large living with French doors to the rear garden, dining room, a useful farm office/study, fitted kitchen breakfast room, rear hall with shower room off and integral garage.
First Floor
Stairs rise up from the reception hall to the first floor accommodation that includes four bedrooms (one with an en suite shower room) and a family bathroom.
Externally
Outside the house has its own parking and garden area.
The Farm Dairy set up and Outbuildings
Across the track is the main farm dairy set up that includes an extensive range of modern open span outbuildings that provide accommodation for the dairy herd with about 280 cubicles (the milking herd at the time of writing is about 280 cows) and house the five Lely Astronaut milking robots. The cubicle sheds feature feeding channels running along the outside, slatted floors and automatic scrapers that take the slurry to reception tanks that are then pumped to the main slurry lagoon. Other buildings include the bulk milk tank room housing the Milkplan 16,000 litre bulk milk tank, pump room, loose housing for cattle (housing about 150 young stock) separate feed and machinery stores and the silage clamp.
The Land
The main farm block extends to about 191 acres (stms) and comprises a series of pasture fields that can be easily managed and provide grazing and silage for the dairy operation. They can be worked on by modern machinery and are accessible from the main farm yard via connecting fields and some useful tracks that run through and around the farm perimeter.
Please note that the main access lane into the farm and above internal tracks that cross the farm and divide Lots 4 & 5 and Lots 6 & 7 are Council owned.
Options:
There is an option to purchase additional pasture land in up to six further Lots that surround the farm in close vicinity and provide extra land for forage feed and grazing.
Lot 2: About 51 acres. Red boundary. Guide Price £459,000
To the south-east of the farmyard across the village B4239 road with access onto the road, is a useful block of about 51 (stms).
Lot 3: About 50 acres. Turquoise boundary. Guide Price £450,000
To the south-west of the farmyard is another block of about 50 acres (stms) again with access onto the same B4239 road.
Lot 4: About 27 acres. Blue boundary. Guide Price £243,000
To the north-east of the farmyard is block of about 27 acres (stms) that is accessed from the Council owned Pont Estyll Lane that runs off the same B4239 road.
Lot 5: About 8 acres. Orange boundary. Guide Price £72,000
Almost opposite this parcel across the lane is a small parcel of about 8 acres (stms).
Lot 6: About 38 acres. Purple boundary. Guide Price £342,000
To the north-west of the farmyard is a block of about 38 (stms) acres that is accessed off the Council owned Wheel Lane track.
Lot 7: About 27 acres. Grey boundary. Guide Price £243,000
The final block of about 27 acres (stms) is opposite the above Lot 6 on the other side of the railway line. It is accessed via the Council owned Hawse Lane that has a bridge over the railway.
Lot 8: Church View (House). Brown boundary. Guide Price £450,000
As mentioned above, Church View house is an attractive modern house that was built for the owners and comprises comfortable accommodation.
Ground Floor
A porch leads into a reception hall, large living room with French doors to the rear garden, reception room, dining room, fitted kitchen, separate utility room, shower room and integral garage.
First Floor
Stairs rise from the reception hall to the first floor accommodation that includes three bedrooms (one with an en suite bathroom with bath and separate shower) and a separate bathroom.
Externally
Outside the house has its own parking and garden area.
Lot 9: Church Farm (House). Green boundary. Guide Price £500,000
Adjacent is the original traditional character farmhouse of the farm.
Ground Floor
This property features a reception hall, two large reception rooms (one with French doors to the rear garden) separate dining room and a fitted kitchen breakfast room with cloakroom and side porch off.
First Floor
Stairs rise up from the reception hall to the first floor accommodation that includes four bedrooms and a bathroom with bath and separate shower.
Externally
Outside the house has its own parking and garden area.
更多
Church Farm occupies a coastal location on the western edge of the pretty village of St Brides Wentlooge that lies near the Severn Estuary. Although it enjoys pretty rural surroundings it is only about five miles to the centre of the city of Newport and about 8.5 miles to the centre of the capital city of Cardiff. Both cities offer national railway services while the M4 also runs through Newport providing access to the rest of south Wales, the Severn Bridge and into England.
Description
Church Farm is a substantial modern farm that has benefitted from significant investment in its dairy system infrastructure in 2018 with the installation of new cattle housing and buildings to house five Lely milking robots to modernise and transform the milking system and help the farm become more productive and efficient. In addition to an extensive range of modern outbuildings for the housing of cattle, feed and machinery there are also some stone barns that offer potential for conversion (stp). The farm has also grown in size over the years acquiring extra blocks of land in the vicinity for grazing and forage production to now have a farm extending to about 397 acres (stms – subject to measured survey). The main farm has a modern four bedroom house (subject to an AOC – agricultural occupancy condition). There are also two additional dwellings that adjoin the farm on the edge of the drive leading to the farm. These consist of a character four bedroom farmhouse and a modern three bedroom house, both being ideal extra accommodation for an extended family or staff.
The farm is primarily offered for sale as a whole but is divided in up to nine Lots due to the layout of the land and position of the three houses. Please note that Lots 2-9 will not be sold off before a sale completion of Lot 1 (Main Farm).
Lot 1: Main Farm. About 191 acres. Yellow boundary. Guide Price £2,500,000
Accommodation Church Cottage Ground Floor
As mentioned above, this modern farmhouse is subject to an AOC. It offers generous accommodation space for family. The ground floor includes a large reception hall with cloak room off, a large living with French doors to the rear garden, dining room, a useful farm office/study, fitted kitchen breakfast room, rear hall with shower room off and integral garage.
First Floor
Stairs rise up from the reception hall to the first floor accommodation that includes four bedrooms (one with an en suite shower room) and a family bathroom.
Externally
Outside the house has its own parking and garden area.
The Farm Dairy set up and Outbuildings
Across the track is the main farm dairy set up that includes an extensive range of modern open span outbuildings that provide accommodation for the dairy herd with about 280 cubicles (the milking herd at the time of writing is about 280 cows) and house the five Lely Astronaut milking robots. The cubicle sheds feature feeding channels running along the outside, slatted floors and automatic scrapers that take the slurry to reception tanks that are then pumped to the main slurry lagoon. Other buildings include the bulk milk tank room housing the Milkplan 16,000 litre bulk milk tank, pump room, loose housing for cattle (housing about 150 young stock) separate feed and machinery stores and the silage clamp.
The Land
The main farm block extends to about 191 acres (stms) and comprises a series of pasture fields that can be easily managed and provide grazing and silage for the dairy operation. They can be worked on by modern machinery and are accessible from the main farm yard via connecting fields and some useful tracks that run through and around the farm perimeter.
Please note that the main access lane into the farm and above internal tracks that cross the farm and divide Lots 4 & 5 and Lots 6 & 7 are Council owned.
Options:
There is an option to purchase additional pasture land in up to six further Lots that surround the farm in close vicinity and provide extra land for forage feed and grazing.
Lot 2: About 51 acres. Red boundary. Guide Price £459,000
To the south-east of the farmyard across the village B4239 road with access onto the road, is a useful block of about 51 (stms).
Lot 3: About 50 acres. Turquoise boundary. Guide Price £450,000
To the south-west of the farmyard is another block of about 50 acres (stms) again with access onto the same B4239 road.
Lot 4: About 27 acres. Blue boundary. Guide Price £243,000
To the north-east of the farmyard is block of about 27 acres (stms) that is accessed from the Council owned Pont Estyll Lane that runs off the same B4239 road.
Lot 5: About 8 acres. Orange boundary. Guide Price £72,000
Almost opposite this parcel across the lane is a small parcel of about 8 acres (stms).
Lot 6: About 38 acres. Purple boundary. Guide Price £342,000
To the north-west of the farmyard is a block of about 38 (stms) acres that is accessed off the Council owned Wheel Lane track.
Lot 7: About 27 acres. Grey boundary. Guide Price £243,000
The final block of about 27 acres (stms) is opposite the above Lot 6 on the other side of the railway line. It is accessed via the Council owned Hawse Lane that has a bridge over the railway.
Lot 8: Church View (House). Brown boundary. Guide Price £450,000
As mentioned above, Church View house is an attractive modern house that was built for the owners and comprises comfortable accommodation.
Ground Floor
A porch leads into a reception hall, large living room with French doors to the rear garden, reception room, dining room, fitted kitchen, separate utility room, shower room and integral garage.
First Floor
Stairs rise from the reception hall to the first floor accommodation that includes three bedrooms (one with an en suite bathroom with bath and separate shower) and a separate bathroom.
Externally
Outside the house has its own parking and garden area.
Lot 9: Church Farm (House). Green boundary. Guide Price £500,000
Adjacent is the original traditional character farmhouse of the farm.
Ground Floor
This property features a reception hall, two large reception rooms (one with French doors to the rear garden) separate dining room and a fitted kitchen breakfast room with cloakroom and side porch off.
First Floor
Stairs rise up from the reception hall to the first floor accommodation that includes four bedrooms and a bathroom with bath and separate shower.
Externally
Outside the house has its own parking and garden area.
位於英國的“St. Brides Wentlooge, Newport, NP10 8SQ”是一處英國出售地皮,Guided Price: GBP 5,250,000。這個高端的英國地皮共包括0間臥室和0間浴室。你也可以尋找更多英國的豪宅、或是搜索英國的出售豪宅。



















