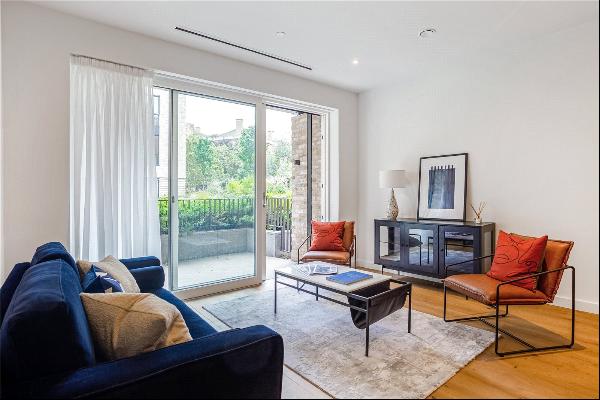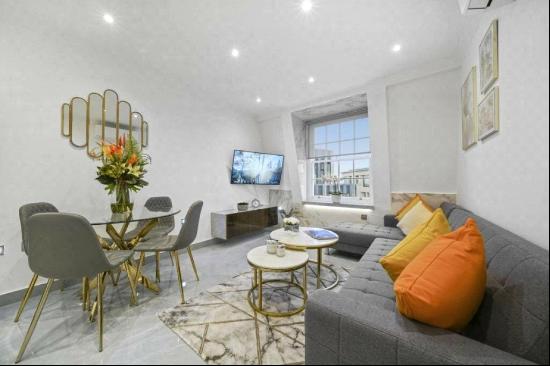出售, Guided Price: GBP 1,695,000
Gascoigne Lane, Ropley, Alresford, Hampshire, SO24 0BT, 英國
樓盤類型 : 單獨家庭住宅
樓盤設計 : N/A
建築面積 : 2,454 ft² / 228 m²
佔地面積 : N/A
睡房 : 5
浴室 : 0
浴室(企缸) : 0
MLS#: N/A
樓盤簡介
Location
Westfield is situated amongst fine Hampshire countryside in an
excellent location within half a mile of the centre of the village of Ropley. Located at the top of a private drive in an elevated and tucked away location, the property is within easy reach of the major trunk roads and motorways, including the A31, A272 and A3 at Petersfield. There is an active community with a primary school, church, hall, village shop and post office, recreation ground and sports clubs. In addition to this in Ropley Dean there is a popular local restaurant and petrol station.
The Georgian market town of Alresford is just over 4 miles to the west offering a wide range of boutique shops, restaurants and public houses. Further west is the cathedral city of Winchester, and to the north-east is Alton off the A31 and to the south-east Petersfield, with the A3 providing access to the south coast.
There are regular rail connections to London Waterloo from Winchester, Alton or Petersfield. The area provides many opportunities for country pursuits, with walking and riding on a number of footpaths and bridleways in the area, and woodland walks nearby in Monk Wood, Bramdean and riverside walks at Alresford.
The well renowned Perrins Secondary School is at Alresford. Private schools in the area include Twyford Preparatory School, St Swithun's School for Girls in Winchester, Winchester College, and Bedales near Petersfield.
Description
Westfield is the most attractive detached family house situated in a superb location on grounds of approximately 3.19 acres. The property was originally created in 1959 as a small holding/market garden and whilst never used as such instead it was significantly extended in two major redevelopments to the family home that it is today. The property is approached over a long sweeping driveway with a central island and ample parking spaces for several vehicles, with the formal gardens surrounding the property laid mainly to lawn providing a wonderful environment for this family house.
The property is approached through a large and welcoming reception hall which provides access to all the principal rooms. To the rear of the house is a large drawing room with open fireplace and double doors that lead out to the south on to a small terrace. There is a large dining room again with double doors to the south. In addition is a superb living room/study. The kitchen/breakfast room at the property is an exceptionally good size fitted with a range of base and eye level units with views on three sides over the gardens and grounds. A cloakroom and utility room complete the ground floor accommodation.
On the first floor the principal bedroom suite has an adjoining bathroom there is a further guest suite with adjoining bathroom and three bedrooms and a family bathroom. The first floor rooms enjoy views over neighbouring countryside.
OUTSIDE
The house is situated on grounds that extend to approaching 3.19 acres. The formal gardens are the front portion of the plot beyond which are the grounds that would’ve formed the market garden, this area, about 2.15 acres is not considered as residential land. This area would serve well as paddocks or left natural as a haven for wildlife. To the rear of the house there is a detached double machine store/garage with storage in the roof space.
更多
Westfield is situated amongst fine Hampshire countryside in an
excellent location within half a mile of the centre of the village of Ropley. Located at the top of a private drive in an elevated and tucked away location, the property is within easy reach of the major trunk roads and motorways, including the A31, A272 and A3 at Petersfield. There is an active community with a primary school, church, hall, village shop and post office, recreation ground and sports clubs. In addition to this in Ropley Dean there is a popular local restaurant and petrol station.
The Georgian market town of Alresford is just over 4 miles to the west offering a wide range of boutique shops, restaurants and public houses. Further west is the cathedral city of Winchester, and to the north-east is Alton off the A31 and to the south-east Petersfield, with the A3 providing access to the south coast.
There are regular rail connections to London Waterloo from Winchester, Alton or Petersfield. The area provides many opportunities for country pursuits, with walking and riding on a number of footpaths and bridleways in the area, and woodland walks nearby in Monk Wood, Bramdean and riverside walks at Alresford.
The well renowned Perrins Secondary School is at Alresford. Private schools in the area include Twyford Preparatory School, St Swithun's School for Girls in Winchester, Winchester College, and Bedales near Petersfield.
Description
Westfield is the most attractive detached family house situated in a superb location on grounds of approximately 3.19 acres. The property was originally created in 1959 as a small holding/market garden and whilst never used as such instead it was significantly extended in two major redevelopments to the family home that it is today. The property is approached over a long sweeping driveway with a central island and ample parking spaces for several vehicles, with the formal gardens surrounding the property laid mainly to lawn providing a wonderful environment for this family house.
The property is approached through a large and welcoming reception hall which provides access to all the principal rooms. To the rear of the house is a large drawing room with open fireplace and double doors that lead out to the south on to a small terrace. There is a large dining room again with double doors to the south. In addition is a superb living room/study. The kitchen/breakfast room at the property is an exceptionally good size fitted with a range of base and eye level units with views on three sides over the gardens and grounds. A cloakroom and utility room complete the ground floor accommodation.
On the first floor the principal bedroom suite has an adjoining bathroom there is a further guest suite with adjoining bathroom and three bedrooms and a family bathroom. The first floor rooms enjoy views over neighbouring countryside.
OUTSIDE
The house is situated on grounds that extend to approaching 3.19 acres. The formal gardens are the front portion of the plot beyond which are the grounds that would’ve formed the market garden, this area, about 2.15 acres is not considered as residential land. This area would serve well as paddocks or left natural as a haven for wildlife. To the rear of the house there is a detached double machine store/garage with storage in the roof space.
位於英國的“Gascoigne Lane, Ropley, Alresford, Hampshire, SO24 0BT”是一處2,454ft²英國出售單獨家庭住宅,Guided Price: GBP 1,695,000。這個高端的英國單獨家庭住宅共包括5間臥室和0間浴室。你也可以尋找更多英國的豪宅、或是搜索英國的出售豪宅。
















