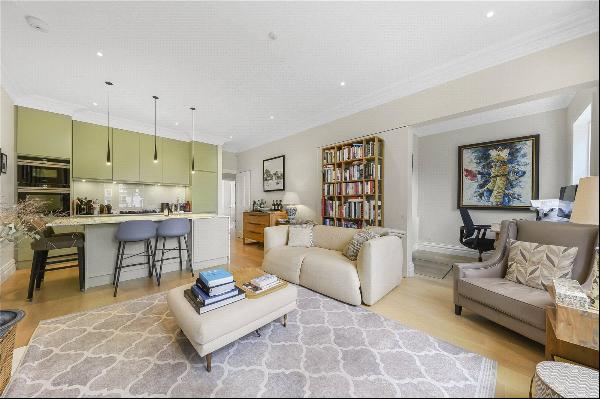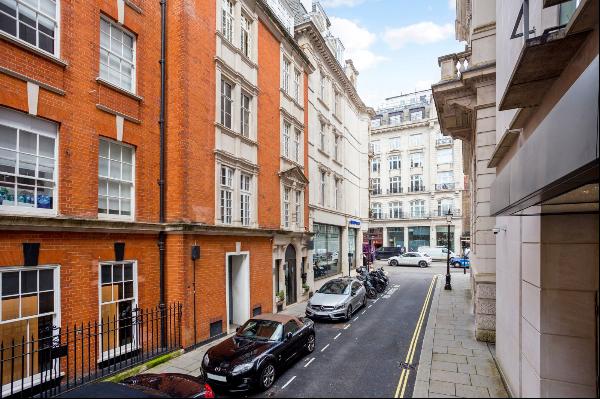出售, Guided Price: GBP 1,500,000
Bracken Avenue, London, SW12 8BH, 倫敦, 英格蘭, 英國
樓盤類型 : 公寓
樓盤設計 : N/A
建築面積 : 1,719 ft² / 160 m²
佔地面積 : N/A
睡房 : 4
浴室 : 0
浴室(企缸) : 0
MLS#: N/A
樓盤簡介
Location
Bracken Avenue is a popular road in the 'Nightingale Triangle', and is ideally located to benefit from its close proximity to Clapham Common which is approximately 0.4 miles away.
There is a good selection of shops and restaurants on Nightingale Lane, Northcote Road and Bellevue Road; as well as supermarkets in both Balham and Clapham South.
Clapham South underground station is approximately 0.5 miles away and provides the nearest transport with services into both the City and West End. Balham station offers both overground and underground services and is approximately 0.5 miles away.
Please note: All distances have been taken from google maps.
Description
In an excellent location for both Clapham and Wandsworth Common is this superb four bedroom home.
The property is set back from the road behind the beautifully planted front garden. As you enter the property you are welcomed on the left hand side by the reception room which is flooded in natural light from the bay window, boasts alcove cupboards with shelving above and a gas fireplace. The room offers an excellent space to relax. The rear of the ground floor comprises the kitchen/dining room. The immaculately finished kitchen hosts built-in units, integrated NEFF appliances and an island to the middle. The room offers generous space for a dining area and is flooded in natural light from the skylights and floor to ceiling glass bi-fold doors with integral blinds (inside the double glazing) which lead onto the garden. The maturely planted garden offers a fantastic outdoor space. The garden is part decking and part artificial grass and has been planted beautifully throughout providing a tranquil and secluded space. There is also an electric awning which comes off the kitchen covering the decked area of the garden. In addition, there is a garden office to the rear, which is currently used as an art studio but could be a perfect work from home space and is plumbed and wired.
The first floor comprises three bedrooms and a family bathroom with bath. The fourth bedroom is located on the second floor and benefits from an en-suite bathroom and Juliet balcony. Three out of the four bedrooms have fitted wardrobes.
更多
Bracken Avenue is a popular road in the 'Nightingale Triangle', and is ideally located to benefit from its close proximity to Clapham Common which is approximately 0.4 miles away.
There is a good selection of shops and restaurants on Nightingale Lane, Northcote Road and Bellevue Road; as well as supermarkets in both Balham and Clapham South.
Clapham South underground station is approximately 0.5 miles away and provides the nearest transport with services into both the City and West End. Balham station offers both overground and underground services and is approximately 0.5 miles away.
Please note: All distances have been taken from google maps.
Description
In an excellent location for both Clapham and Wandsworth Common is this superb four bedroom home.
The property is set back from the road behind the beautifully planted front garden. As you enter the property you are welcomed on the left hand side by the reception room which is flooded in natural light from the bay window, boasts alcove cupboards with shelving above and a gas fireplace. The room offers an excellent space to relax. The rear of the ground floor comprises the kitchen/dining room. The immaculately finished kitchen hosts built-in units, integrated NEFF appliances and an island to the middle. The room offers generous space for a dining area and is flooded in natural light from the skylights and floor to ceiling glass bi-fold doors with integral blinds (inside the double glazing) which lead onto the garden. The maturely planted garden offers a fantastic outdoor space. The garden is part decking and part artificial grass and has been planted beautifully throughout providing a tranquil and secluded space. There is also an electric awning which comes off the kitchen covering the decked area of the garden. In addition, there is a garden office to the rear, which is currently used as an art studio but could be a perfect work from home space and is plumbed and wired.
The first floor comprises three bedrooms and a family bathroom with bath. The fourth bedroom is located on the second floor and benefits from an en-suite bathroom and Juliet balcony. Three out of the four bedrooms have fitted wardrobes.




















