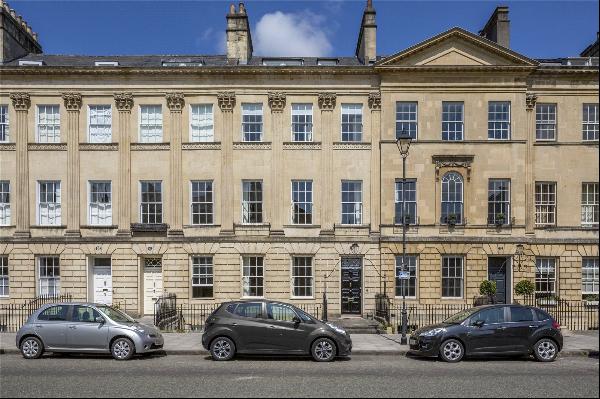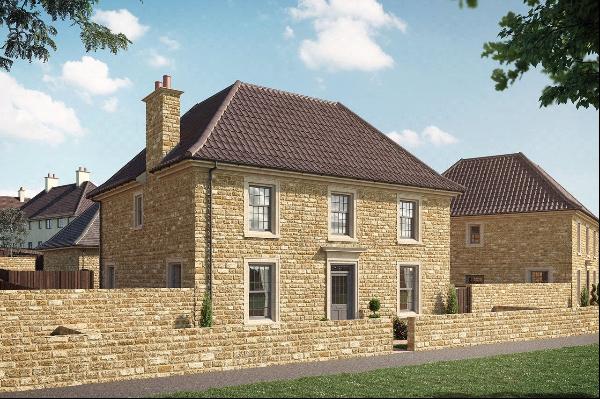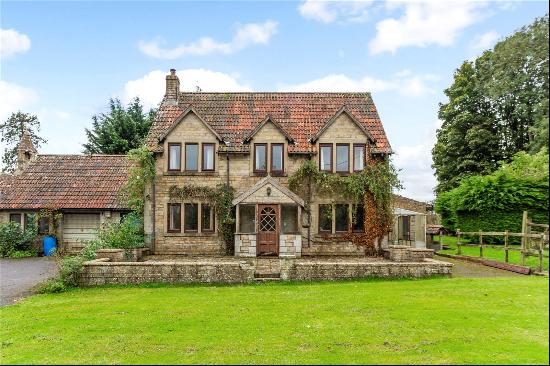出售, Guided Price: GBP 1,395,000
Clearwood, Dilton Marsh, Westbury, Wiltshire, BA13 4BD, Bath, 英格蘭, 英國
樓盤類型 : 單獨家庭住宅
樓盤設計 : N/A
建築面積 : N/A
佔地面積 : N/A
睡房 : 6
浴室 : 0
浴室(企缸) : 0
MLS#: N/A
樓盤簡介
Location
Dilton Marsh can be found deep in the heart of the West Wiltshire countryside, yet close to the Somerset border, with easy access to the local major towns of Frome and Westbury as well as the city of Bath. This active village has a range of amenities to include pre-school, C of E primary school, Holy Trinity church, village pub (The Weaver), social club and village hall. Dilton Marsh station (which had a poem called 'Dilton Marsh Halt' written about it by John Betjeman) has direct links to Bath, Bristol, Cardiff, Salisbury and Portsmouth.
A more comprehensive range of amenities can be found in the neighbouring town of Westbury which also includes its own railway station with high speed links to London Paddington as well as services to other UK destinations.
The city of Bath is approximately 15 miles to the north of the village and is famed for its Georgian architecture, open parks, cultural festivals, Thermae Spa and fine dining/retail experience.
Description
Coldstream Villa is an attractive and spacious detached family home set in gardens and grounds of about 1.25 acres surrounded by glorious countryside and approached off a private no-through lane. The property offers extensive accommodation (approx. 5,987 sq ft) arranged over two floors offering a good degree of flexibility. The home also enjoys an impressive indoor swimming pool with delightful views across the gardens and countryside beyond.
On entering the property, you will find a spacious and welcoming entrance hall with stairs to the first floor. The living accommodation flows to either direction off the hallway with access to the integral double garage and large family room to one side and the sitting room, study, snug and spacious kitchen diner to the other. The family room enjoys a wood-burning stove, wooden floors and a double door out to the gardens and the cosier sitting room boasts a feature fireplace along with a sash window and door leading out to the rear terrace and gardens. The snug/music room has a wood-burning stove, wooden floors and views out to the garden. There are also pocket doors that open into a home office/study which connects back through to the entrance hall and leads into the heart of the home the kitchen diner. The kitchen offers a comprehensive range of storage options along with stylish corian worksurfaces and a quality Aga cooking range. There is also a breakfast bar to one end and a large area for the family breakfast/dining table. Additionally, to the ground floor and leading off the inner hallway is a utility, boot room with access to the front and cloakroom.
The swimming pool area is also located off the main ground floor living area via the kitchen/diner. There is a shower/changing area as well as a further cloakroom. This leads into the impressive pool area, which enjoys tall, vaulted ceilings, quality tiled surrounds and large glass windows/bi-folds with views and access to the gardens and countryside beyond.
To the first floor are the bedrooms, which comprise a principal suite with walk-in wardrobes and a spacious en-suite bath/shower room. There are five further double bedrooms, a shower room and a further family bath/shower room. There is also a second study/bedroom 6 if needed. Most of the bedrooms have open country views as well as built-in storage.
Garden and Grounds
The extensive gardens and grounds amount to just over 1.25 acres and back onto open fields and countryside, which provides an idyllic setting which can be enjoyed from the large patio/terrace leading off the back of the home. The gardens are laid predominantly with lawn and several flower borders. To one side is a practical kitchen garden with extensive vegetable beds and fruit cages and the other is fenced off with attractive post and rail fencing enclosing a wilder section of the gardens with fruit trees and access down to the meandering brook. To the rear, the property borders open fields and farmland and to the front opposite the opposite the lane is Black Dog Woods, part of The Longleat Estate. This affords a private and peaceful setting.
更多
Dilton Marsh can be found deep in the heart of the West Wiltshire countryside, yet close to the Somerset border, with easy access to the local major towns of Frome and Westbury as well as the city of Bath. This active village has a range of amenities to include pre-school, C of E primary school, Holy Trinity church, village pub (The Weaver), social club and village hall. Dilton Marsh station (which had a poem called 'Dilton Marsh Halt' written about it by John Betjeman) has direct links to Bath, Bristol, Cardiff, Salisbury and Portsmouth.
A more comprehensive range of amenities can be found in the neighbouring town of Westbury which also includes its own railway station with high speed links to London Paddington as well as services to other UK destinations.
The city of Bath is approximately 15 miles to the north of the village and is famed for its Georgian architecture, open parks, cultural festivals, Thermae Spa and fine dining/retail experience.
Description
Coldstream Villa is an attractive and spacious detached family home set in gardens and grounds of about 1.25 acres surrounded by glorious countryside and approached off a private no-through lane. The property offers extensive accommodation (approx. 5,987 sq ft) arranged over two floors offering a good degree of flexibility. The home also enjoys an impressive indoor swimming pool with delightful views across the gardens and countryside beyond.
On entering the property, you will find a spacious and welcoming entrance hall with stairs to the first floor. The living accommodation flows to either direction off the hallway with access to the integral double garage and large family room to one side and the sitting room, study, snug and spacious kitchen diner to the other. The family room enjoys a wood-burning stove, wooden floors and a double door out to the gardens and the cosier sitting room boasts a feature fireplace along with a sash window and door leading out to the rear terrace and gardens. The snug/music room has a wood-burning stove, wooden floors and views out to the garden. There are also pocket doors that open into a home office/study which connects back through to the entrance hall and leads into the heart of the home the kitchen diner. The kitchen offers a comprehensive range of storage options along with stylish corian worksurfaces and a quality Aga cooking range. There is also a breakfast bar to one end and a large area for the family breakfast/dining table. Additionally, to the ground floor and leading off the inner hallway is a utility, boot room with access to the front and cloakroom.
The swimming pool area is also located off the main ground floor living area via the kitchen/diner. There is a shower/changing area as well as a further cloakroom. This leads into the impressive pool area, which enjoys tall, vaulted ceilings, quality tiled surrounds and large glass windows/bi-folds with views and access to the gardens and countryside beyond.
To the first floor are the bedrooms, which comprise a principal suite with walk-in wardrobes and a spacious en-suite bath/shower room. There are five further double bedrooms, a shower room and a further family bath/shower room. There is also a second study/bedroom 6 if needed. Most of the bedrooms have open country views as well as built-in storage.
Garden and Grounds
The extensive gardens and grounds amount to just over 1.25 acres and back onto open fields and countryside, which provides an idyllic setting which can be enjoyed from the large patio/terrace leading off the back of the home. The gardens are laid predominantly with lawn and several flower borders. To one side is a practical kitchen garden with extensive vegetable beds and fruit cages and the other is fenced off with attractive post and rail fencing enclosing a wilder section of the gardens with fruit trees and access down to the meandering brook. To the rear, the property borders open fields and farmland and to the front opposite the opposite the lane is Black Dog Woods, part of The Longleat Estate. This affords a private and peaceful setting.
位於英國,英格蘭,Bath的“Clearwood, Dilton Marsh, Westbury, Wiltshire, BA13 4BD”是一處Bath出售單獨家庭住宅,Guided Price: GBP 1,395,000。這個高端的Bath單獨家庭住宅共包括6間臥室和0間浴室。你也可以尋找更多Bath的豪宅、或是搜索Bath的出售豪宅。




















