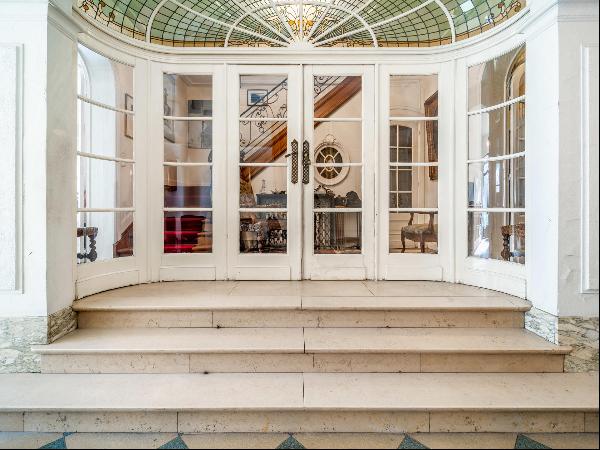Avenue Molière 193 (只供參考)
出售, USD 8,933,263
(只供參考)
Ixelles, 比利時
樓盤類型 : 其他住宅
樓盤設計 : N/A
建築面積 : 15,069 ft² / 1,400 m²
佔地面積 : N/A
睡房 : 10
浴室 : 8
浴室(企缸) : 0
MLS#: 8284273
樓盤簡介
This majestic residence, designed by architect Paul Picquet in 1909, invites you to write the next chapter of its history. With ±1628 m² (according to EPC) on a 10-are south-facing plot, it captivates with its unique atmosphere, where every detail tells a part of its past and promises a future of serenity and beauty.
Steps from Place Brugmann, behind an elegant ±15-meter façade, this mansion was an ambassador's residence for years. Accessed through a charming carriage entrance, the ground floor features a grand hall with a staircase of honor, opening to a library with original woodwork, a refined living room overlooking the garden, and an intimate salon. A service entrance and small kitchen complete this level.
The first floor houses a reception dining room, a large kitchen with an adjoining small dining area, and a silk-adorned salon. A secondary staircase leads to the second floor, comprising the master suite with dressing room, bathroom, office, and private lounge, plus another bedroom with bathroom, dressing room, and second office.
The third floor offers five bedrooms, a lounge, two shower rooms, and a bathroom. The fourth floor includes a kitchen, three bedrooms, two terraces, a lounge, an office, two shower rooms, and a bathroom.
Additional features: elevator, double glazing, alarm, oil heating, water softener, laundry, cellars, wine cellar, fitness room, service room, and a rear house with two closed garages, carport, and upstairs concierge apartment.






