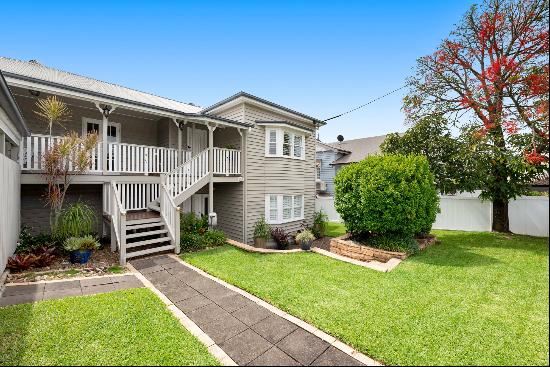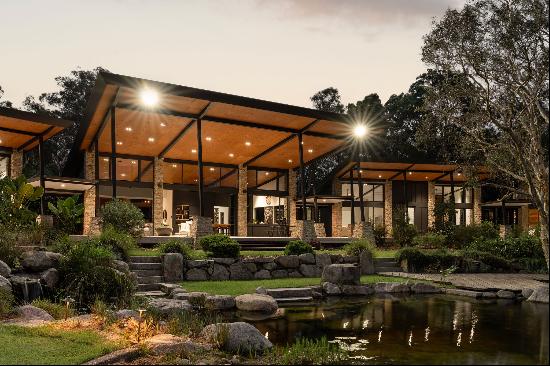出售, Price Upon Request
8 Sackville Street Milton, 布里斯班, 昆士蘭, 澳大利亞
樓盤類型 : 單獨家庭住宅
樓盤設計 : 現代
建築面積 : 3,326 ft² / 309 m²
佔地面積 : N/A
睡房 : 4
浴室 : 3
浴室(企缸) : 0
MLS#: 264QP3
樓盤簡介
Fresh, cosmopolitan flair has arrived in inner-city Brisbane with this brand new triple-level beauty. Architecturally designed by DAHA architects and brought to life by RSD projects, it casts a striking silhouette, contrasting clean lines with the allure of arches and curves. These signature style elements are echoed internally too, complemented by a subtle colour palette, textured fixtures and abundant natural light. Together, they create a rare calming ambience set against a backdrop of skyline vistas.
A contemporary kitchen with acclaimed Smeg and 40mm limestone benches anchors the first floor, adjoining the light-filled living and dining zone. The perfect hub for family connection or entertaining, it's enhanced by an integrated bar, cosy banquet-style seating and a direct connection to the alfresco terrace. Equipped with a built-in Beefeater BBQ and drinks fridge, it's primed for making memories. Alternatively, enjoy fireside movie nights in the media room, or step outside to the backyard where a circular plunge pool steals the spotlight with its unique design.
All four bedrooms are finessed with subtle sophistication too, led by a master suite boasting a walk-in robe with custom mirrors, an indulgent ensuite and private city-view balcony. Two additional top-floor bedrooms are serviced by a stunning main bathroom offset by full-height-tiling and brushed gold fixtures, with the remaining bedroom and bathroom gracing the middle level. Factor in the close proximity to shops, public transport and quality schools and its blue-ribbon position just 3km from the CBD and it's easy to see this contemporary abode stands out from the crowd. Arrange your inspection today.
Property Specifications:
• Architecturally designed residence exuding cosmopolitan flair and capturing city views
• Contrasts crisp, clean lines (including square set ceilings and feature wall panelling) with the romance of arches and curves
• Contemporary kitchen appointed with 40mm limestone benches, wide servery window and Smeg appliances, including a 90cm induction cooktop, integrated dishwasher, pyrolytic oven, compact speed oven and rangehood
• Main living and dining area adjoins the kitchen, enhanced by an integrated bar, custom cabinetry and banquet-style seating
• Media room with custom cabinetry, electric fireplace and direct access to the pool and backyard
• Vast master suite boasts a walk-in robe with custom mirrors, indulgent ensuite and private city-view balcony
• Two additional second-floor bedrooms with walk-in robes, serviced by a stunning main bathroom offset by full-height-tiling and brushed gold fixtures
• First floor hosts the 4th bedroom (with built-in robe) and third modern bathroom
• Elevated alfresco entertaining balcony equipped with a Beefeater Signature Proline BBQ, Rhino drinks fridge
• Showstopping circular plunge pool trimmed with Endicott Crazy Paving
• Ground floor laundry, storage and double garage plus driveway parking
• 100% wool carpets and engineered timber flooring flow underfoot
• Blue-chip inner-city location, just 3km from the CBD
• Sought-after residential pocket surrounded by quality homes
• Close to shops, schools and public transport
更多
A contemporary kitchen with acclaimed Smeg and 40mm limestone benches anchors the first floor, adjoining the light-filled living and dining zone. The perfect hub for family connection or entertaining, it's enhanced by an integrated bar, cosy banquet-style seating and a direct connection to the alfresco terrace. Equipped with a built-in Beefeater BBQ and drinks fridge, it's primed for making memories. Alternatively, enjoy fireside movie nights in the media room, or step outside to the backyard where a circular plunge pool steals the spotlight with its unique design.
All four bedrooms are finessed with subtle sophistication too, led by a master suite boasting a walk-in robe with custom mirrors, an indulgent ensuite and private city-view balcony. Two additional top-floor bedrooms are serviced by a stunning main bathroom offset by full-height-tiling and brushed gold fixtures, with the remaining bedroom and bathroom gracing the middle level. Factor in the close proximity to shops, public transport and quality schools and its blue-ribbon position just 3km from the CBD and it's easy to see this contemporary abode stands out from the crowd. Arrange your inspection today.
Property Specifications:
• Architecturally designed residence exuding cosmopolitan flair and capturing city views
• Contrasts crisp, clean lines (including square set ceilings and feature wall panelling) with the romance of arches and curves
• Contemporary kitchen appointed with 40mm limestone benches, wide servery window and Smeg appliances, including a 90cm induction cooktop, integrated dishwasher, pyrolytic oven, compact speed oven and rangehood
• Main living and dining area adjoins the kitchen, enhanced by an integrated bar, custom cabinetry and banquet-style seating
• Media room with custom cabinetry, electric fireplace and direct access to the pool and backyard
• Vast master suite boasts a walk-in robe with custom mirrors, indulgent ensuite and private city-view balcony
• Two additional second-floor bedrooms with walk-in robes, serviced by a stunning main bathroom offset by full-height-tiling and brushed gold fixtures
• First floor hosts the 4th bedroom (with built-in robe) and third modern bathroom
• Elevated alfresco entertaining balcony equipped with a Beefeater Signature Proline BBQ, Rhino drinks fridge
• Showstopping circular plunge pool trimmed with Endicott Crazy Paving
• Ground floor laundry, storage and double garage plus driveway parking
• 100% wool carpets and engineered timber flooring flow underfoot
• Blue-chip inner-city location, just 3km from the CBD
• Sought-after residential pocket surrounded by quality homes
• Close to shops, schools and public transport
位於澳大利亞,昆士蘭,布里斯班的“Brand New Inner-City Beauty Rich with Cosmopolitan Flair”是一處3,326ft²布里斯班出售單獨家庭住宅,Price Upon Request。這個高端的布里斯班單獨家庭住宅共包括4間臥室和3間浴室。你也可以尋找更多布里斯班的豪宅、或是搜索布里斯班的出售豪宅。





















